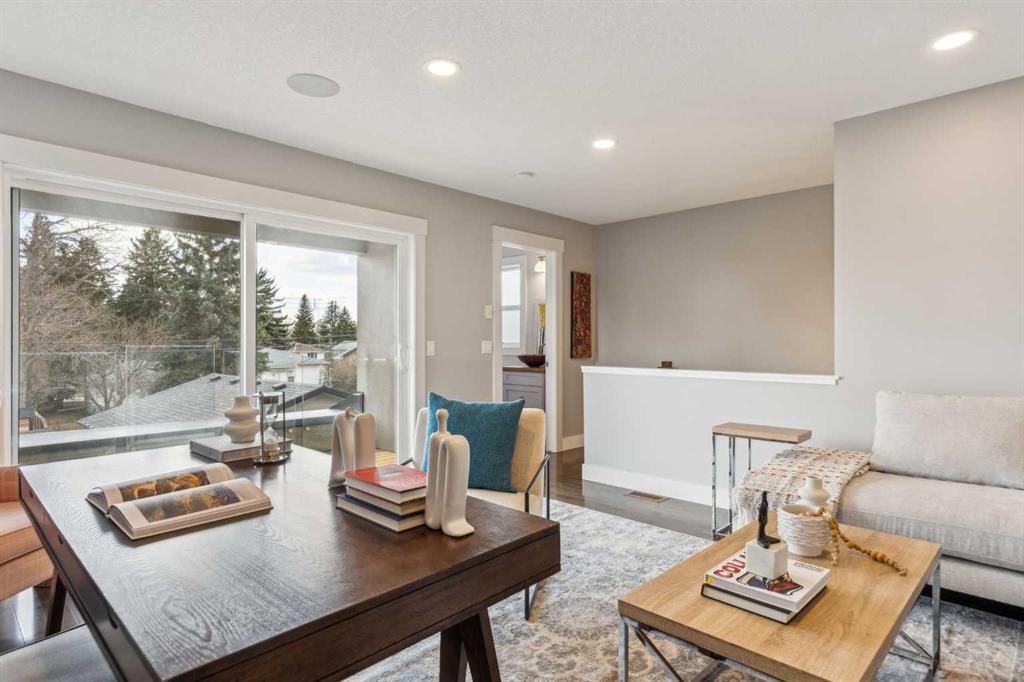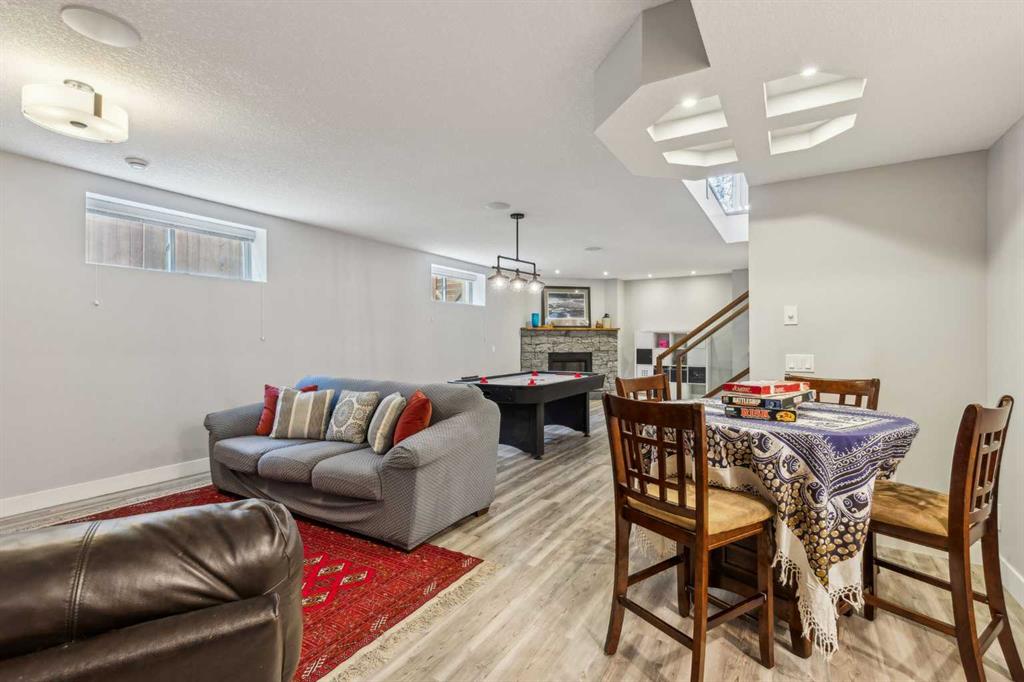Kristine Hart / Charles
10 Glenmount Crescent SW, House for sale in Glendale Calgary , Alberta , T3E 4B3
MLS® # A2210683
RELAXED LUXURY IN GORGEOUS GLENDALE | Imagine being able to enjoy this 2017 custom-built bungalow without having to go through the process of a new build, and at a cost that would be impossible to achieve today. Built to last and inspired by classic century home architecture, this unique property exudes a timeless elegance and quality craftsmanship rarely seen today. This thoughtfully designed layout offers over 4000 sf of living space, 5 bedrooms, 4.5 bathrooms and a sun-filled loft... a “magical” home t...
Essential Information
-
MLS® #
A2210683
-
Partial Bathrooms
1
-
Property Type
Detached
-
Full Bathrooms
4
-
Year Built
2017
-
Property Style
Bungalow
Community Information
-
Postal Code
T3E 4B3
Services & Amenities
-
Parking
Double Garage DetachedOversized
Interior
-
Floor Finish
HardwoodTileVinyl Plank
-
Interior Feature
Built-in FeaturesCeiling Fan(s)Double VanityKitchen IslandOpen FloorplanPantrySoaking TubWalk-In Closet(s)Wet Bar
-
Heating
Forced AirNatural Gas
Exterior
-
Lot/Exterior Features
Private Yard
-
Construction
Composite SidingStoneStuccoWood Frame
-
Roof
Asphalt Shingle
Additional Details
-
Zoning
R-CG
$7510/month
Est. Monthly Payment


















































