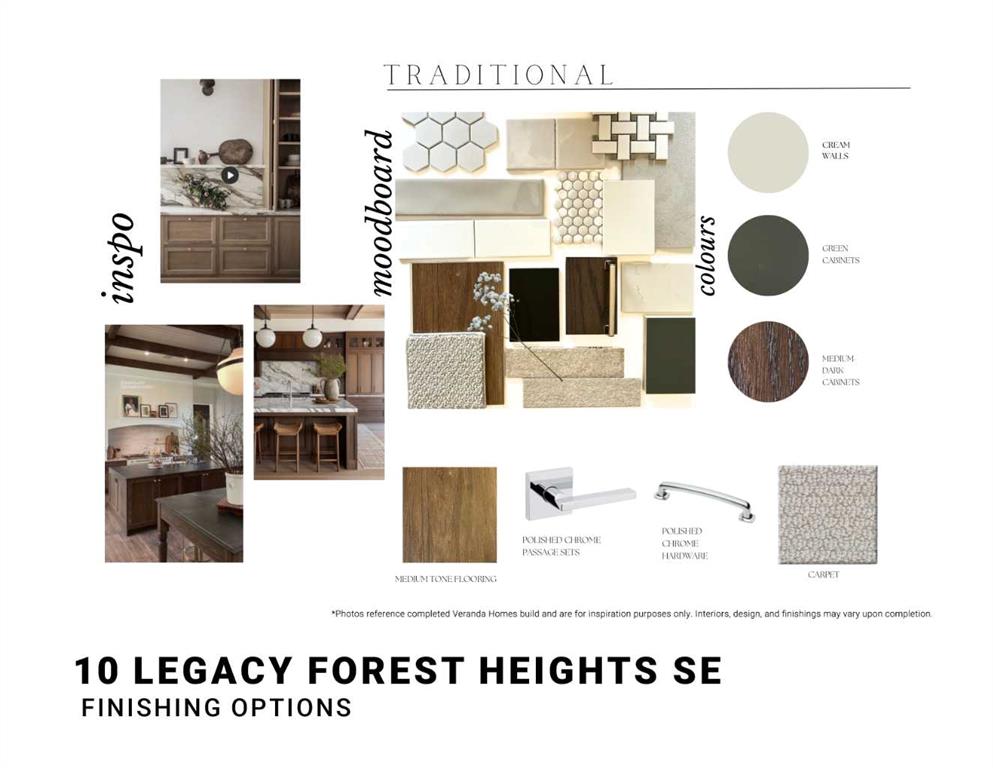Michael Ferianec / RE/MAX House of Real Estate
10 Legacy Forest Heights SE, House for sale in Legacy Calgary , Alberta , T2X 4J3
MLS® # A2197135
*Visit Brochure for full details!* A stunning new home is coming soon to Legacy, with plenty of time to customize and select your finishes! Crafted by Veranda at Legacy, a quality homebuilder offering over 50 years of expertise in creating timeless, elegant, quality-built homes. Experience refined living in this elegantly designed ‘Elm’ floorplan, featuring over 2,600 sq ft above grade w/ triple car garage, all in a gorgeous estate section of the community bordering the environmental reserve and located jus...
Essential Information
-
MLS® #
A2197135
-
Partial Bathrooms
1
-
Property Type
Detached
-
Full Bathrooms
2
-
Year Built
2025
-
Property Style
2 Storey
Community Information
-
Postal Code
T2X 4J3
Services & Amenities
-
Parking
Triple Garage Attached
Interior
-
Floor Finish
CarpetTileVinyl Plank
-
Interior Feature
Breakfast BarBuilt-in FeaturesGranite CountersKitchen IslandOpen FloorplanPantryQuartz CountersSee RemarksWalk-In Closet(s)
-
Heating
High EfficiencyForced AirNatural GasSee Remarks
Exterior
-
Lot/Exterior Features
Other
-
Construction
Stucco
-
Roof
Asphalt Shingle
Additional Details
-
Zoning
R-G
$5237/month
Est. Monthly Payment


























