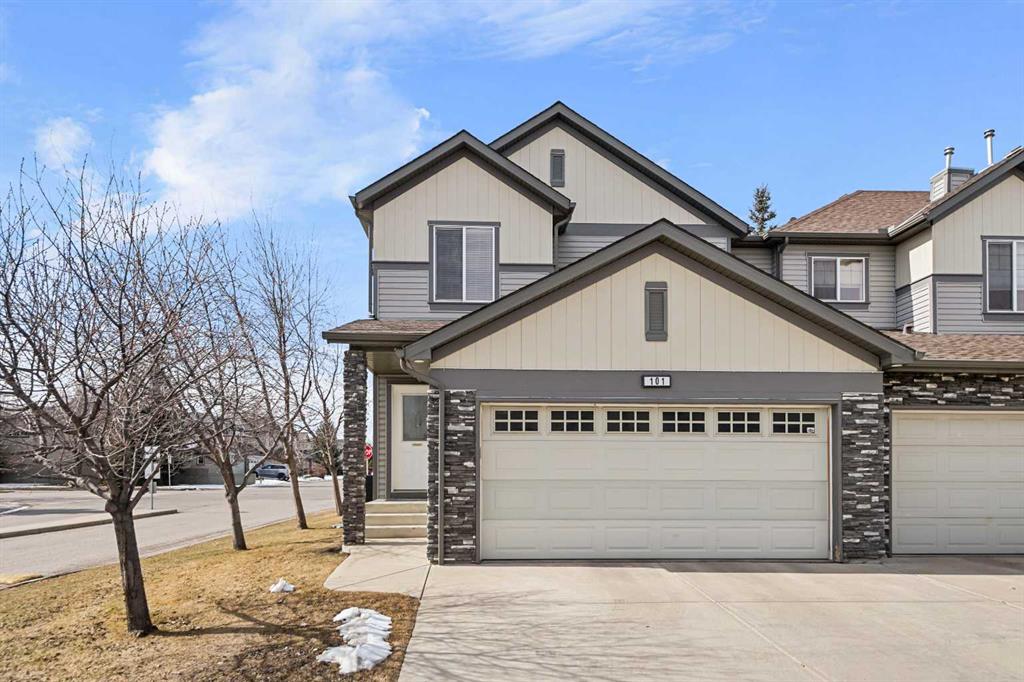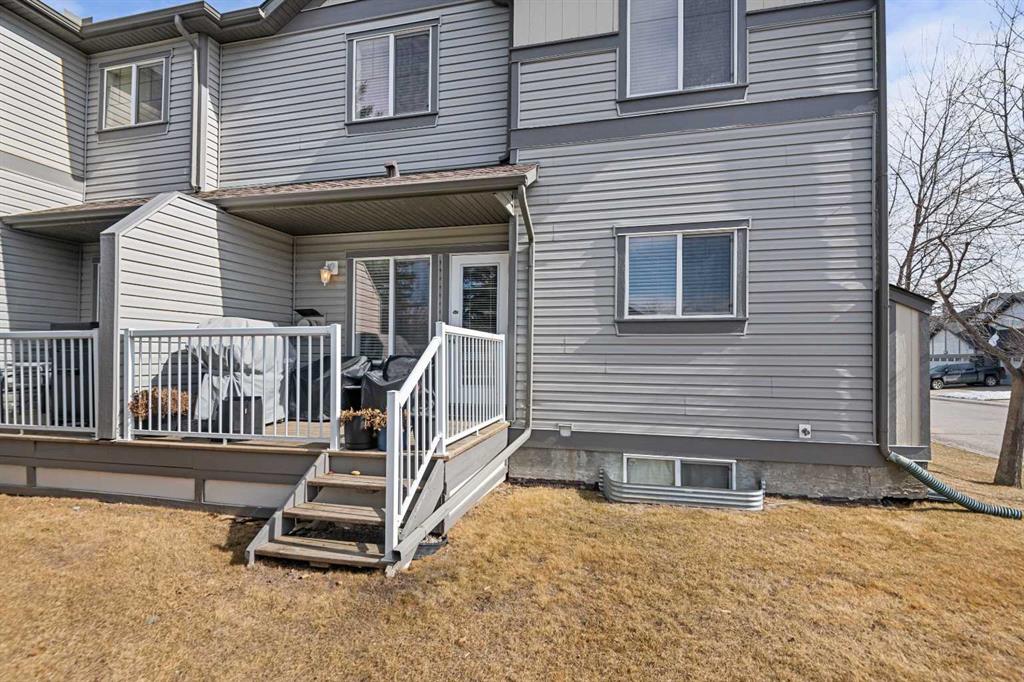Morris Tkachuk / 2% Realty
101, 100 Coopers Common SW, Townhouse for sale in Coopers Crossing Airdrie , Alberta , T4B 3C7
MLS® # A2203767
Welcome to Cooper’s Gardens, an amazing Fully Finished, End-Unit, former Show Home, boasting 3 bedrooms, 2.5 baths, recently added A/C and a heated Double Attached Garage! Located on a large corner lot within the Award-Winning Community of Coopers Crossing! This home has been lovingly maintained, offering you a life of leisure without the hassle of yard work or snow removal. As you enter, you'll be swept away by the open-concept design that features 9' ceilings and an abundance of natural light streaming th...
Essential Information
-
MLS® #
A2203767
-
Partial Bathrooms
1
-
Property Type
Row/Townhouse
-
Full Bathrooms
2
-
Year Built
2004
-
Property Style
2 Storey
Community Information
-
Postal Code
T4B 3C7
Services & Amenities
-
Parking
Double Garage AttachedHeated GarageOversized
Interior
-
Floor Finish
CarpetCeramic TileHardwood
-
Interior Feature
Central VacuumKitchen IslandLaminate CountersNo Smoking HomeOpen FloorplanPantry
-
Heating
Forced AirNatural Gas
Exterior
-
Lot/Exterior Features
None
-
Construction
StoneVinyl Siding
-
Roof
Asphalt Shingle
Additional Details
-
Zoning
R2-T
$2254/month
Est. Monthly Payment




































