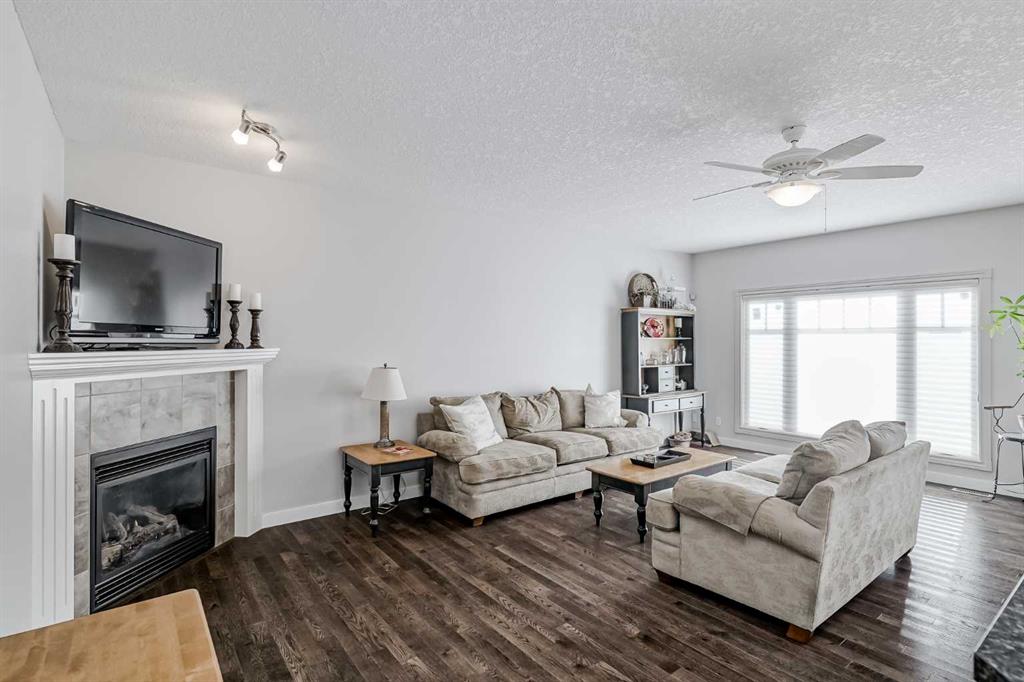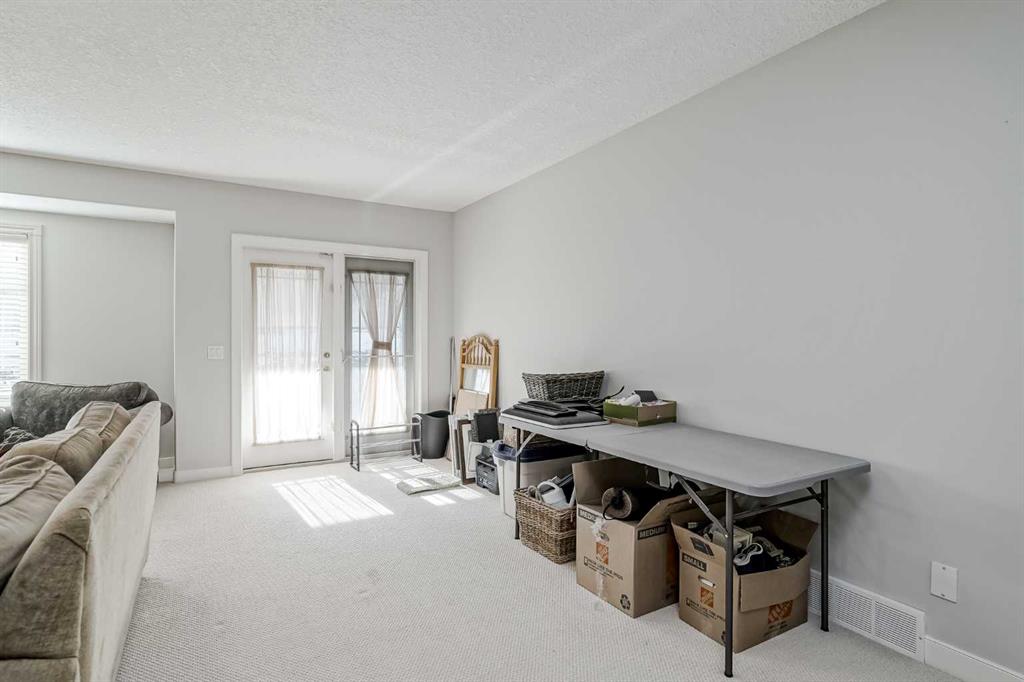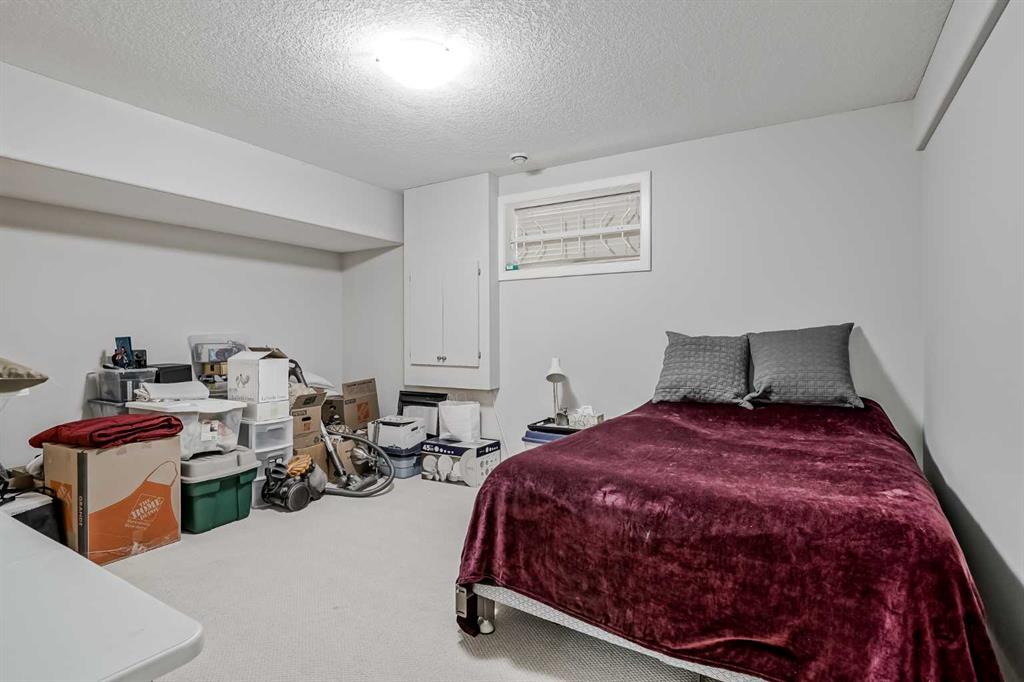Justin Havre / eXp Realty
103 Bridle Estates Mews SW Calgary , Alberta , T2A 6R1
MLS® # A2196647
Discover the perfect blend of comfort, convenience, and elegance in this stunning FULLY FINISHED WALKOUT 55+ BUNGALOW VILLA in the highly sought-after BRIDLE ESTATES! This home immediately impresses with its charming curb appeal, featuring a beautiful covered front porch and a double attached garage, complete with custom shelving for extra storage. Step inside to find a freshly painted, open-concept layout bathed in natural light, thanks to the large windows and neutral earth tones throughout. The spacious ...
Essential Information
-
MLS® #
A2196647
-
Partial Bathrooms
1
-
Property Type
Semi Detached (Half Duplex)
-
Full Bathrooms
2
-
Year Built
2006
-
Property Style
Attached-Side by SideBungalow
Community Information
-
Postal Code
T2A 6R1
Services & Amenities
-
Parking
Double Garage AttachedDrivewayGarage Door OpenerGarage Faces FrontSide By Side
Interior
-
Floor Finish
CarpetCeramic TileHardwood
-
Interior Feature
Breakfast BarCeiling Fan(s)No Smoking HomeOpen FloorplanPantrySee RemarksSeparate EntranceSoaking TubStorageWalk-In Closet(s)
-
Heating
Forced AirNatural Gas
Exterior
-
Lot/Exterior Features
BalconyPrivate Yard
-
Construction
Composite SidingConcreteWood Frame
-
Roof
Concrete
Additional Details
-
Zoning
R-2
$3416/month
Est. Monthly Payment













































