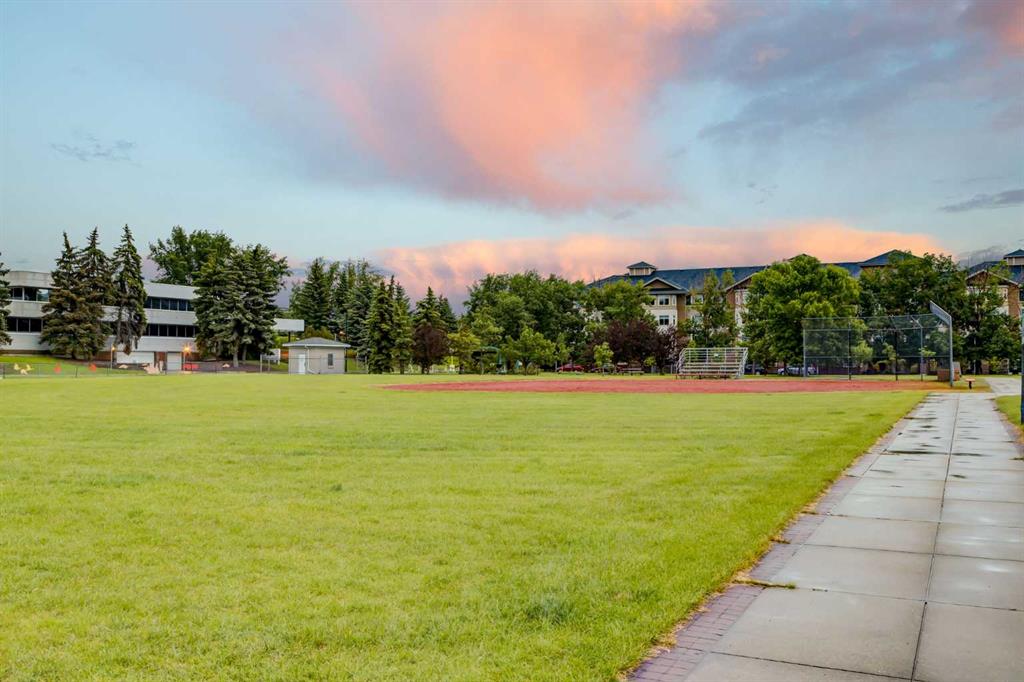Simon D. Hunt / RE/MAX House of Real Estate
104, 718 5 Street NE, Townhouse for sale in Renfrew Calgary , Alberta , T2E 3W8
MLS® # A2208798
Welcome to this stylish two-storey, two-bedroom end-unit townhouse in the architecturally distinctive hillside Sole Vista Building, ideally situated in the vibrant and sought-after community of Renfrew. With 1,058 square feet of thoughtfully developed living space, this home blends contemporary flair with everyday functionality. Enjoy the added comfort of an end-unit location, which brings in abundant natural light through extra windows and provides a greater sense of privacy. Step onto your private 10' x 5...
Essential Information
-
MLS® #
A2208798
-
Partial Bathrooms
1
-
Property Type
Row/Townhouse
-
Full Bathrooms
1
-
Year Built
1998
-
Property Style
Townhouse
Community Information
-
Postal Code
T2E 3W8
Services & Amenities
-
Parking
Alley AccessDrive ThroughEnclosedGarage Door OpenerHeated GarageParkadePavedStallTitledUnderground
Interior
-
Floor Finish
Hardwood
-
Interior Feature
Breakfast BarCeiling Fan(s)Crown MoldingHigh CeilingsKitchen IslandOpen FloorplanPrimary DownstairsQuartz CountersRecessed LightingSoaking TubStorageWalk-In Closet(s)
-
Heating
BoilerIn FloorFireplace(s)Natural Gas
Exterior
-
Lot/Exterior Features
BalconyPrivate Entrance
-
Construction
StuccoWood Frame
-
Roof
Flat
Additional Details
-
Zoning
M-C2
$1708/month
Est. Monthly Payment


















































