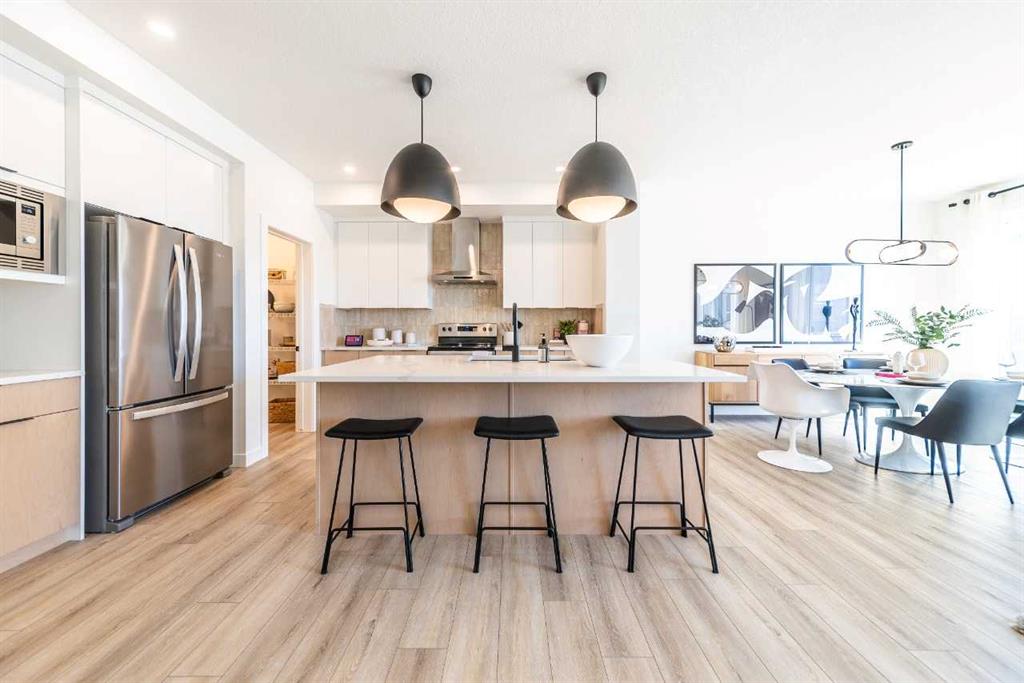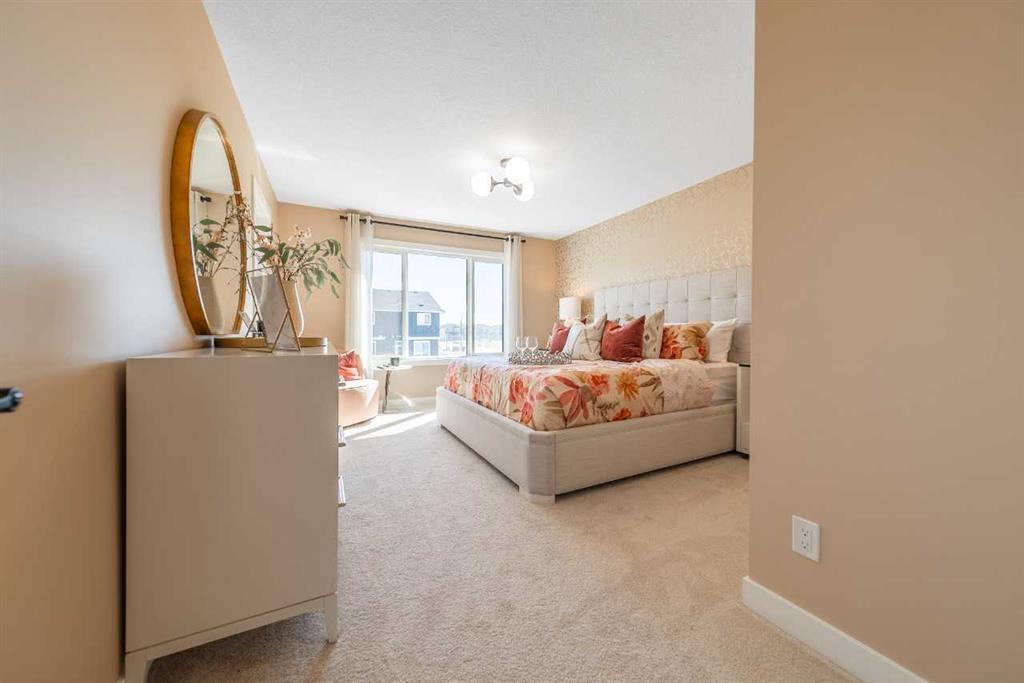Shane Koka / Bode Platform Inc.
104 Amblefield Grove NW, House for sale in Moraine Calgary , Alberta , T3P2L4
MLS® # A2202455
Welcome to The Birkley – a stunning home designed for modern living. The spacious kitchen is equipped with stainless steel appliances, a chimney hood fan, built-in microwave, tile backsplash, and a walk-through pantry. Enjoy the cozy great room featuring an electric fireplace with floor-to-ceiling tile. The main floor also boasts a rear deck with a BBQ gas line and additional windows for natural light. Upstairs, a bright bonus room adds extra space for relaxation. All bedrooms come with walk-in closets, whi...
Essential Information
-
MLS® #
A2202455
-
Partial Bathrooms
1
-
Property Type
Detached
-
Full Bathrooms
2
-
Year Built
2024
-
Property Style
2 Storey
Community Information
-
Postal Code
T3P2L4
Services & Amenities
-
Parking
Double Garage Attached
Interior
-
Floor Finish
CarpetVinyl Plank
-
Interior Feature
Double VanityFrench DoorOpen FloorplanPantrySeparate EntranceSmart HomeSoaking TubTankless Hot WaterWalk-In Closet(s)
-
Heating
Forced AirNatural Gas
Exterior
-
Lot/Exterior Features
None
-
Construction
StoneVinyl SidingWood Frame
-
Roof
Asphalt Shingle
Additional Details
-
Zoning
TBD
$3567/month
Est. Monthly Payment



























