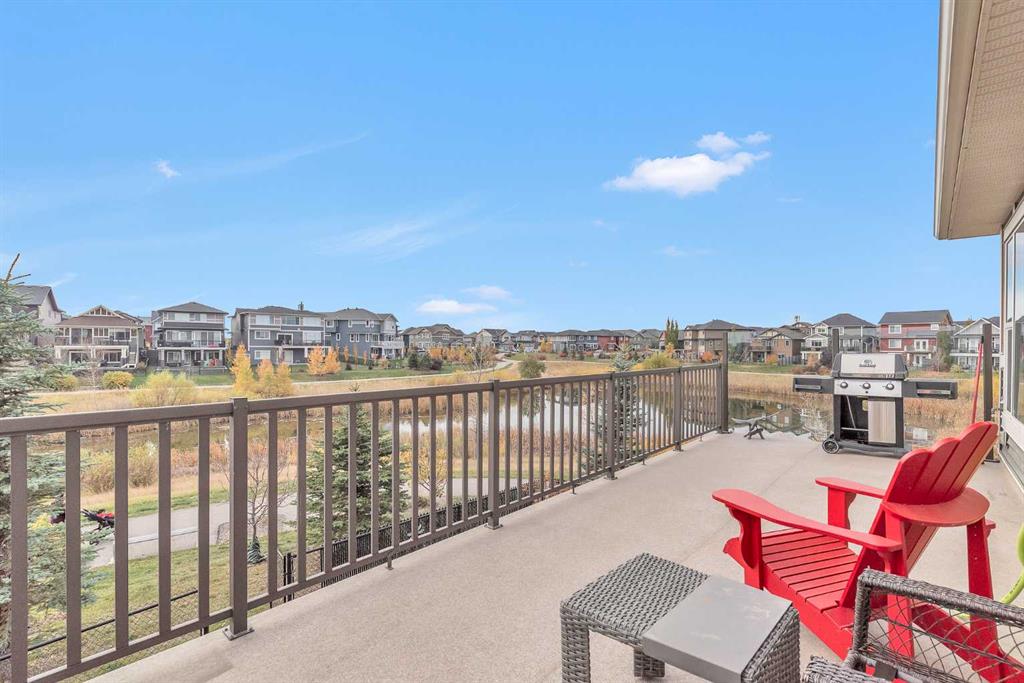Ben Escott / 2% Realty
1043 Kings Heights Way SE, House for sale in Kings Heights Airdrie , Alberta , T4A0S2
MLS® # A2210921
PRIME END LOT!!. No neighbours to the immediate South & West providing unobstructed views of the scenic Pond & Walking Paths. Custom built Bungalow with Walk-out Basement to grade with many added features. Vaulted Ceiling, South & West windows provide an abundance of natural light, Engineered Hardwood Flooring, living room with Gas Fireplace, Main Floor Primary Bedroom complete with Skylight for stargazing from your bed! 5pc Master En-suite bathroom includes Soaker Tub, Glass Shower, Dual Vanity Sink & Walk...
Essential Information
-
MLS® #
A2210921
-
Partial Bathrooms
1
-
Property Type
Detached
-
Full Bathrooms
2
-
Year Built
2015
-
Property Style
Bungalow
Community Information
-
Postal Code
T4A0S2
Services & Amenities
-
Parking
Double Garage Attached
Interior
-
Floor Finish
CarpetHardwoodTile
-
Interior Feature
Central VacuumCloset OrganizersDouble VanityGranite CountersHigh CeilingsKitchen IslandPantrySeparate EntranceSkylight(s)Soaking TubVaulted Ceiling(s)Walk-In Closet(s)
-
Heating
Fireplace(s)Forced AirZoned
Exterior
-
Lot/Exterior Features
BalconyBBQ gas lineGardenPrivate Yard
-
Construction
Cement Fiber BoardStoneVinyl SidingWood Frame
-
Roof
Asphalt Shingle
Additional Details
-
Zoning
R1
$3939/month
Est. Monthly Payment

















































