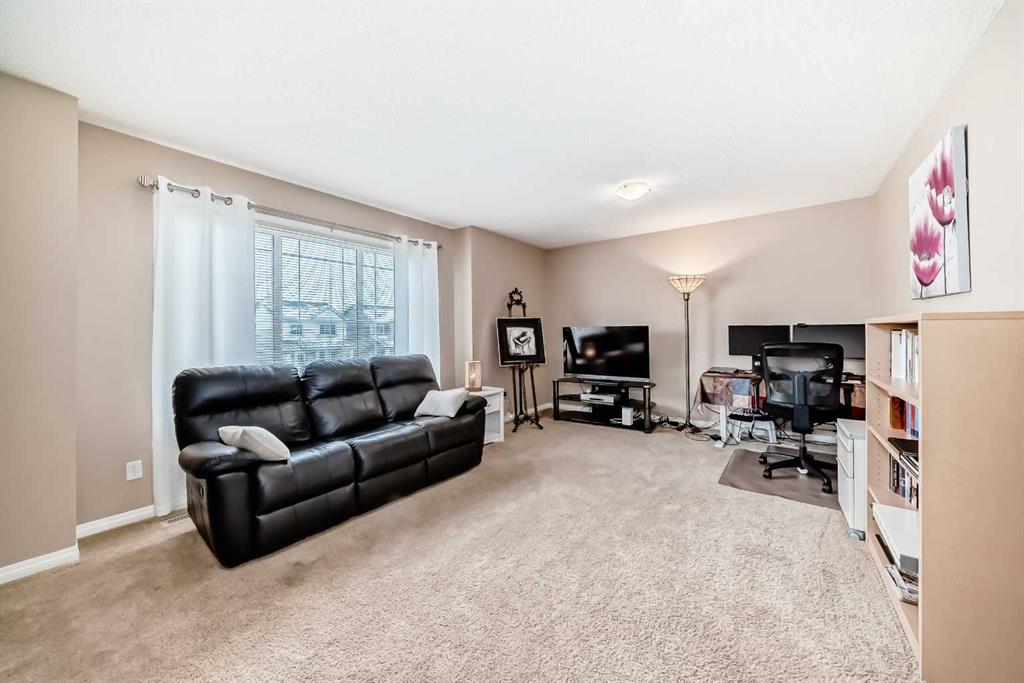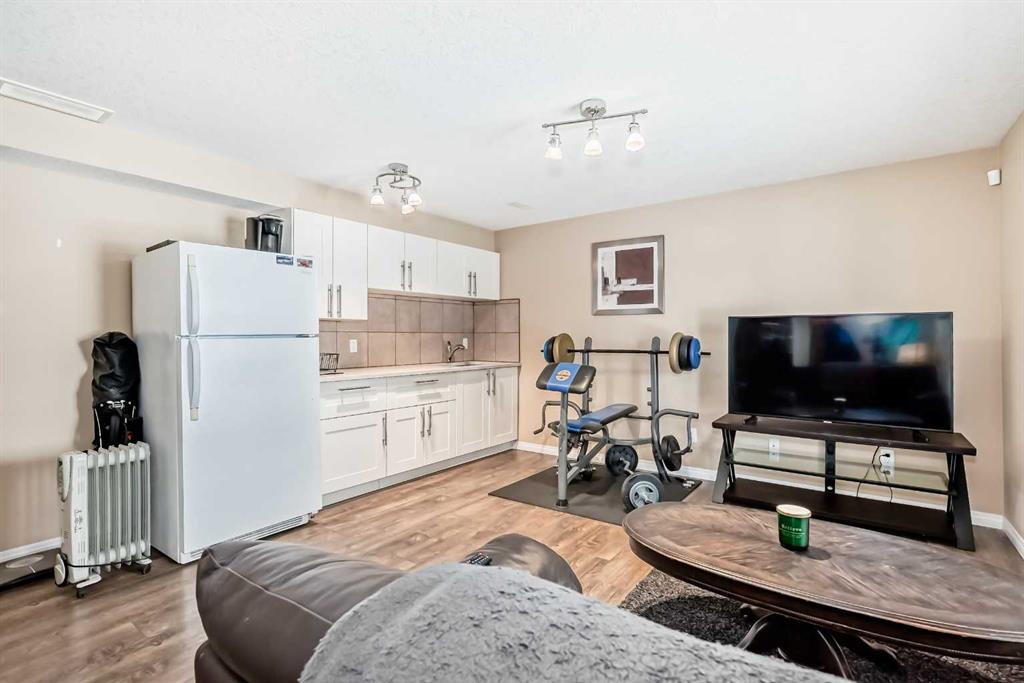Kevin Niefer / CIR Realty
110 Bridlecrest Boulevard SW, House for sale in Bridlewood Calgary , Alberta , Y2Y4Y1
MLS® # A2200955
Welcome to this stunning 2,000 square foot, two-story home! Featuring a double attached garage and a walkout with an basement with an illegal suite backing onto a serene park, this home offers both comfort and convenience. Recent updates include new siding, a new roof, and newer laminate flooring throughout. The kitchen boasts elegant quartz countertops, perfect for any home chef. Upstairs, you’ll find a spacious master bedroom with a luxurious five-piece ensuite, complete with a soaker tub. The large bonus...
Essential Information
-
MLS® #
A2200955
-
Partial Bathrooms
1
-
Property Type
Detached
-
Full Bathrooms
3
-
Year Built
2005
-
Property Style
2 Storey
Community Information
-
Postal Code
Y2Y4Y1
Services & Amenities
-
Parking
Double Garage AttachedDrivewayGarage Door Opener
Interior
-
Floor Finish
CarpetLaminate
-
Interior Feature
Double VanityGranite CountersNo Animal HomeNo Smoking HomeOpen FloorplanSeparate EntranceSoaking TubVinyl WindowsWalk-In Closet(s)
-
Heating
Forced Air
Exterior
-
Lot/Exterior Features
BBQ gas linePrivate Entrance
-
Construction
Vinyl SidingWood Frame
-
Roof
Asphalt
Additional Details
-
Zoning
R-G
$3461/month
Est. Monthly Payment


















































