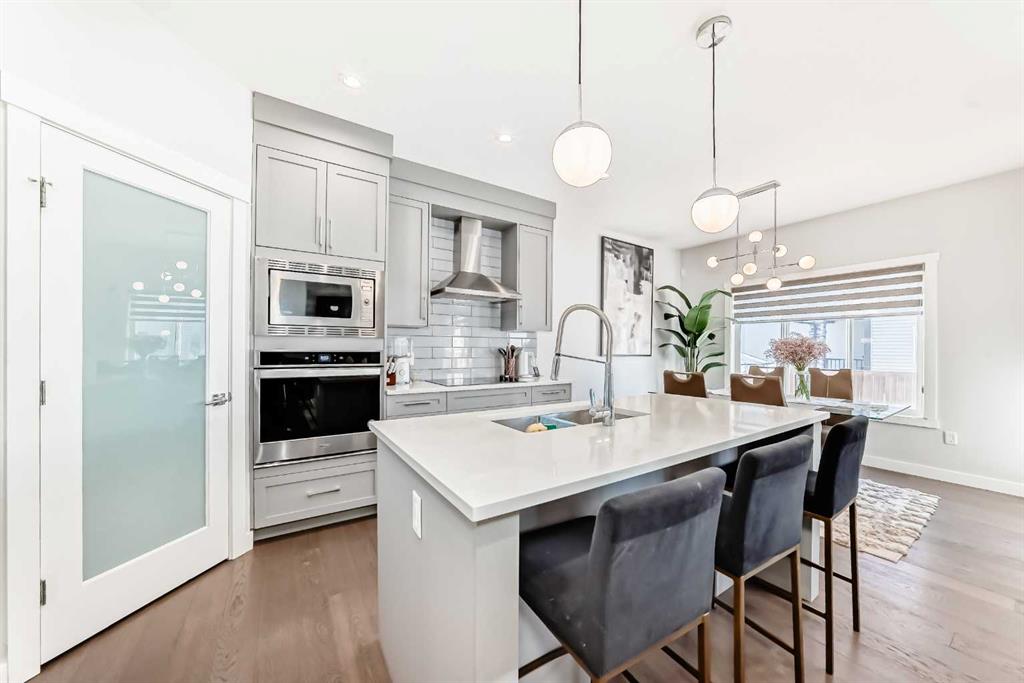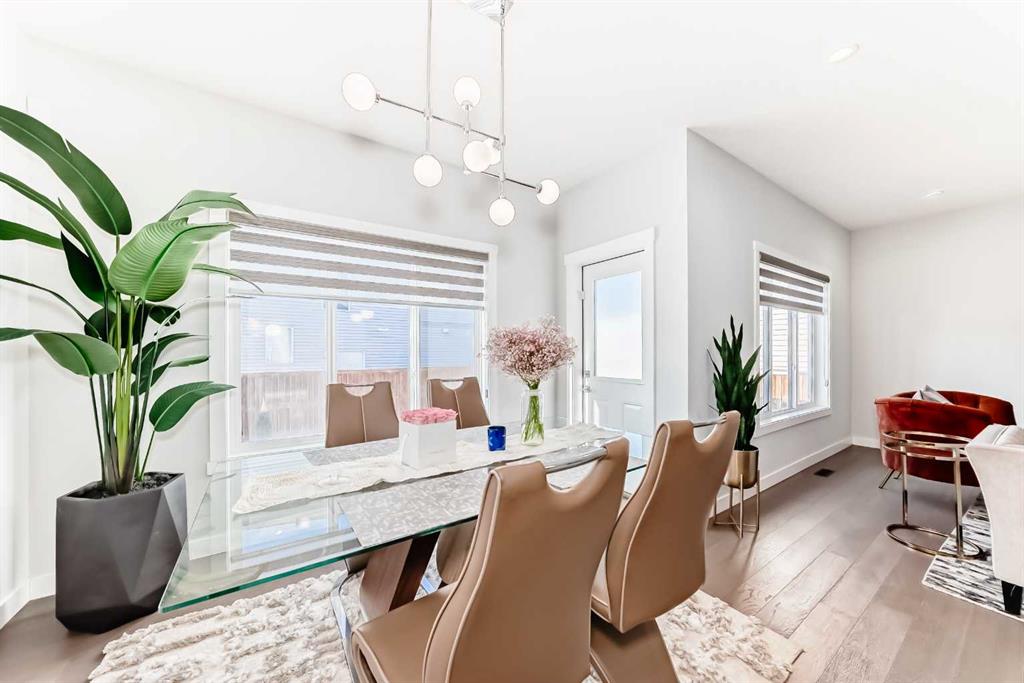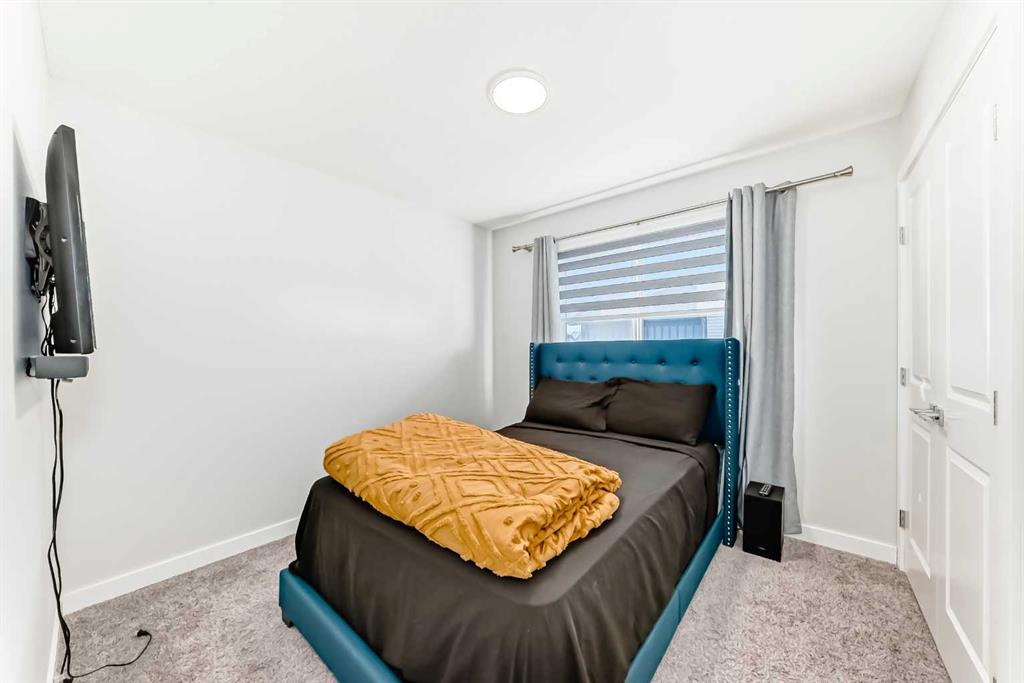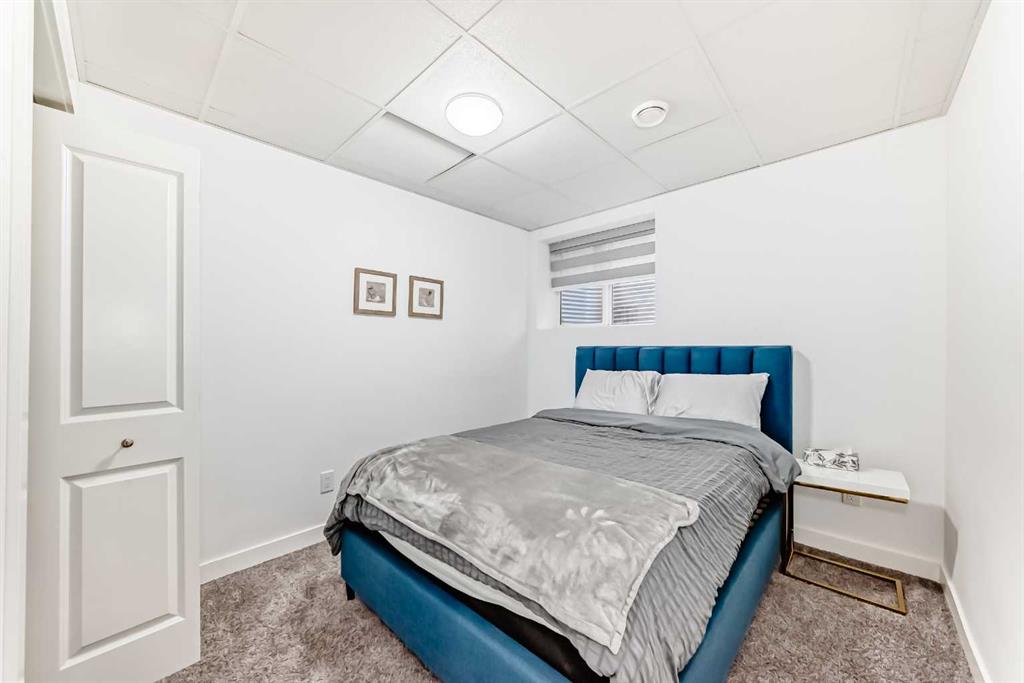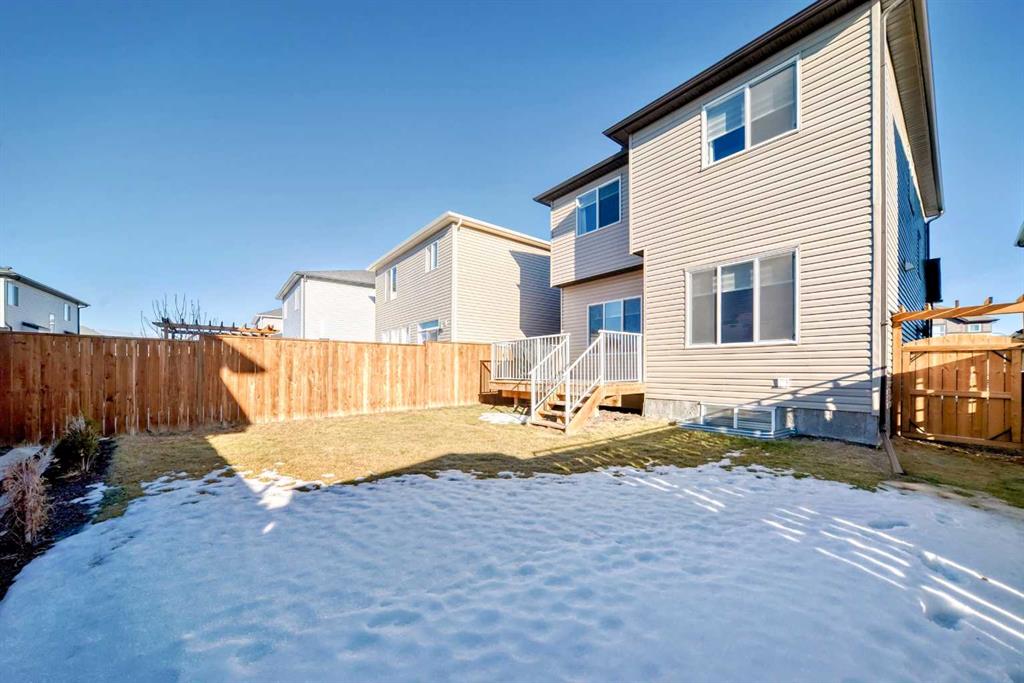Francis Okwuraiwe / URBAN-REALTY.ca
112 Legacy Glen Row SE, House for sale in Legacy Calgary , Alberta , T2X 3Z1
MLS® # A2198085
OVER 2600SQ FT OF LIVEABLE SPACE, Nestled on a spacious lot, this exquisitely designed and impeccably maintained home offers the perfect blend of luxury, comfort, and functionality. With stunning upgrades, a thoughtfully designed layout, and premium finishes throughout, this home is truly a one of a kind gem! As you enter the home, the foyer is spacious, finished with lux tile flooring and leads into the main hall with mudroom & access to double attached garage + 2pc guest bath nicely tucked away. Further d...
Essential Information
-
MLS® #
A2198085
-
Partial Bathrooms
1
-
Property Type
Detached
-
Full Bathrooms
3
-
Year Built
2020
-
Property Style
2 Storey
Community Information
-
Postal Code
T2X 3Z1
Services & Amenities
-
Parking
Double Garage Attached
Interior
-
Floor Finish
CarpetTile
-
Interior Feature
Breakfast BarBuilt-in FeaturesCloset OrganizersCrown MoldingDouble VanityHigh CeilingsKitchen IslandOpen FloorplanPantryRecessed LightingSeparate EntranceStone CountersStorageWalk-In Closet(s)
-
Heating
Forced AirNatural Gas
Exterior
-
Lot/Exterior Features
Other
-
Construction
StoneVinyl Siding
-
Roof
Asphalt Shingle
Additional Details
-
Zoning
R-G
$4171/month
Est. Monthly Payment



