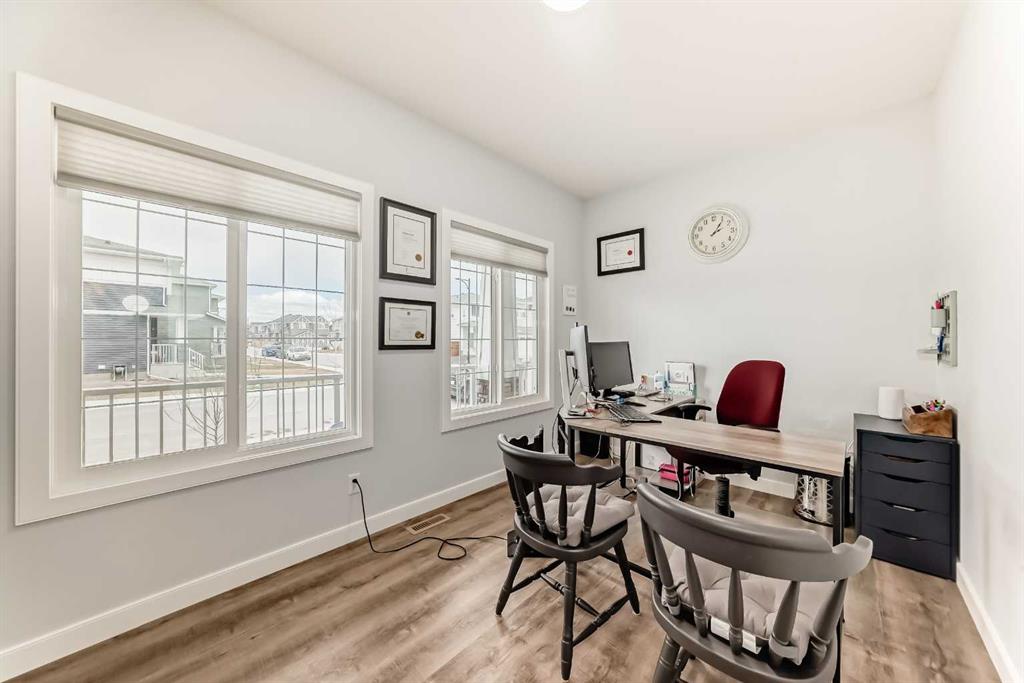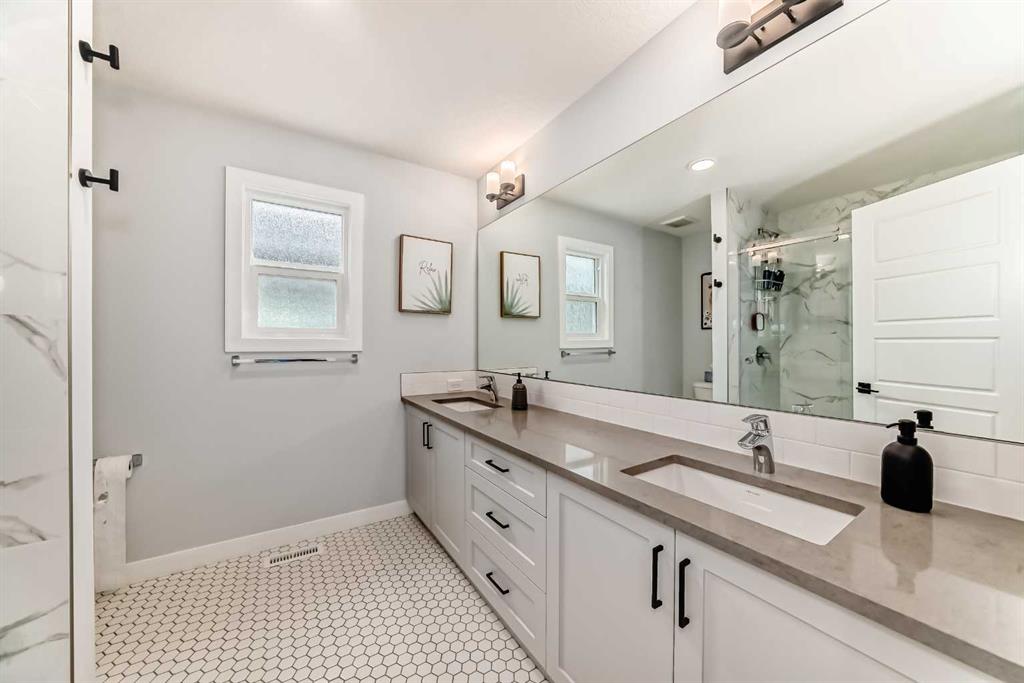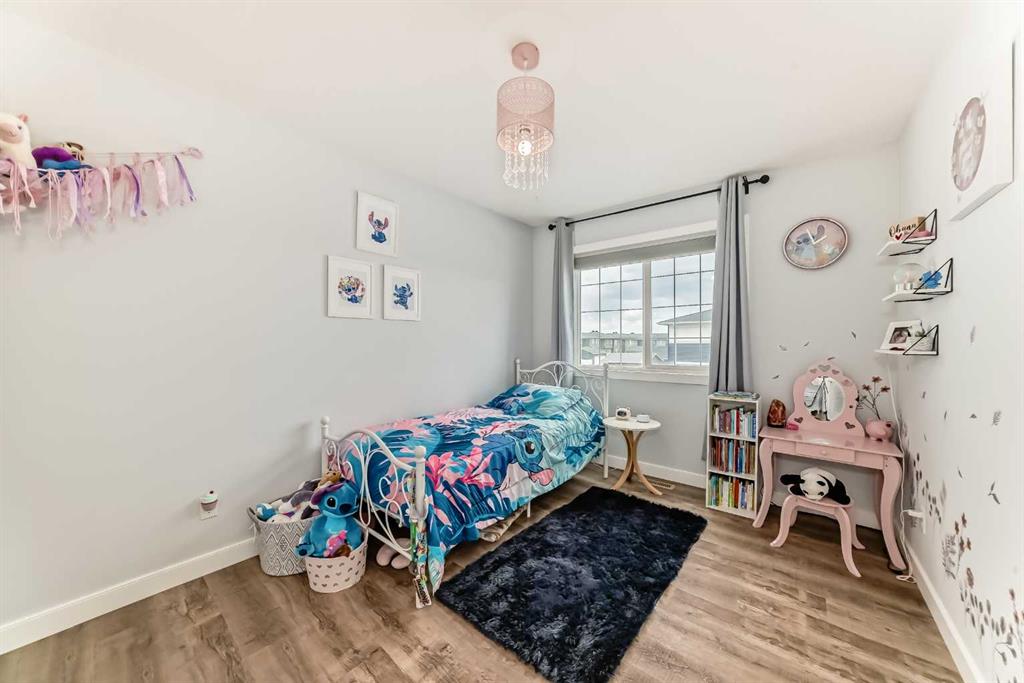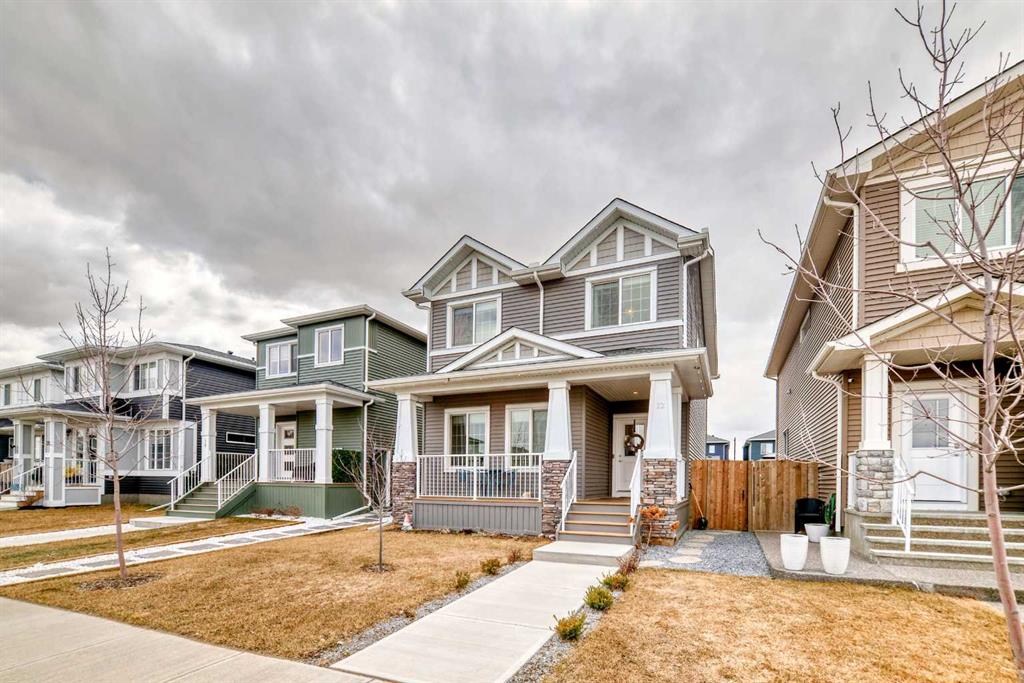Dia Velicu / One Percent Realty
12 Chelsea Cape , House for sale in Chelsea Chestermere , Alberta , T1X1Z4
MLS® # A2213197
Step into a world of elegance with this remarkable home nestled in the heart of Chestermere’s thriving Chelsea community. This home is a true standout, boasting a unique custom floor plan that is spacious, stylish, and filled with exquisite upgrades, exuding sophistication and practicality in every corner. The extended living area, featuring an oversized entryway, welcomes you to the dining area, which offers an inviting atmosphere perfect for hosting memorable gatherings and celebrations with family and fr...
Essential Information
-
MLS® #
A2213197
-
Partial Bathrooms
1
-
Property Type
Detached
-
Full Bathrooms
3
-
Year Built
2021
-
Property Style
2 Storey
Community Information
-
Postal Code
T1X1Z4
Services & Amenities
-
Parking
Double Garage Detached
Interior
-
Floor Finish
CarpetCeramic TileVinyl Plank
-
Interior Feature
Closet OrganizersDouble VanityKitchen IslandNo Smoking HomeOpen FloorplanPantryQuartz CountersWalk-In Closet(s)
-
Heating
Forced Air
Exterior
-
Lot/Exterior Features
BBQ gas lineLighting
-
Construction
Vinyl SidingWood Frame
-
Roof
Asphalt Shingle
Additional Details
-
Zoning
TBD
$3088/month
Est. Monthly Payment













































