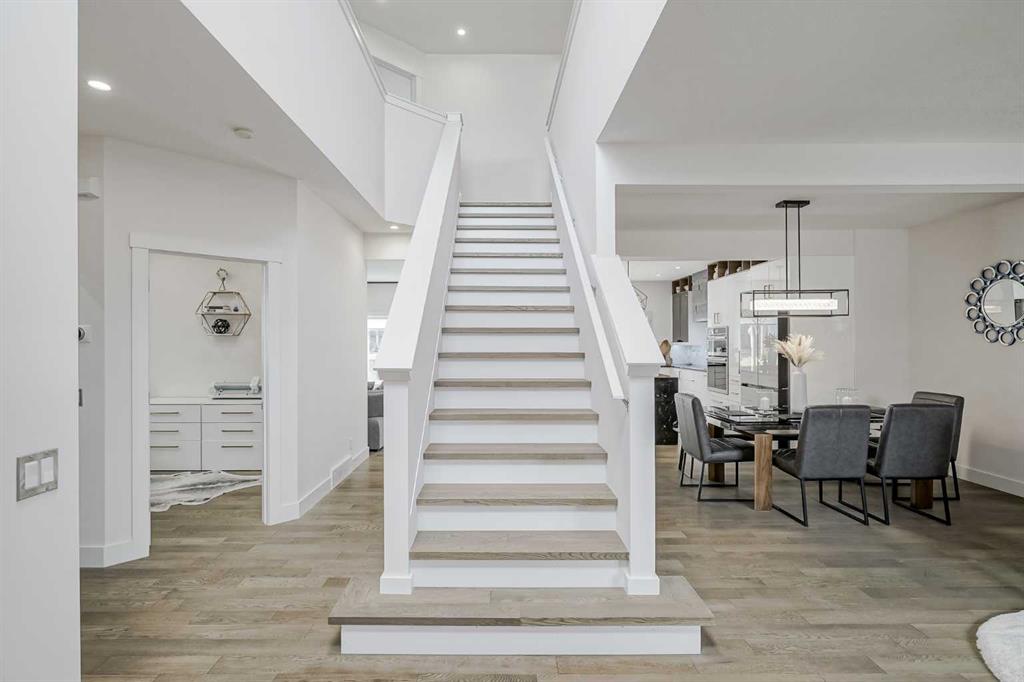Justin Havre / eXp Realty
122 Rockywood Circle NW, House for sale in Rocky Ridge Calgary , Alberta , T3G 5W1
MLS® # A2213412
Stunningly Updated Home in Rocky Ridge | Fully Finished Basement | High-End Renovations Throughout - For the discerning buyer seeking timeless elegance in an established, family-oriented community—this impeccably renovated residence delivers both style and substance. Situated in the prestigious enclave of Rocky Ridge, this stunning home offers elevated living with luxurious upgrades, thoughtful design, and access to exceptional amenities. Step into the grand front foyer and be welcomed by soaring ceilings, ...
Essential Information
-
MLS® #
A2213412
-
Partial Bathrooms
1
-
Property Type
Detached
-
Full Bathrooms
3
-
Year Built
2004
-
Property Style
2 Storey
Community Information
-
Postal Code
T3G 5W1
Services & Amenities
-
Parking
Double Garage AttachedFront DriveHeated GaragePaved
Interior
-
Floor Finish
CarpetCeramic TileHardwoodVinyl Plank
-
Interior Feature
Built-in FeaturesKitchen IslandOpen FloorplanPantryRecessed LightingSoaking TubStone CountersWalk-In Closet(s)
-
Heating
Forced Air
Exterior
-
Lot/Exterior Features
Private Yard
-
Construction
StoneVinyl SidingWood Frame
-
Roof
Asphalt Shingle
Additional Details
-
Zoning
R-C1
$4099/month
Est. Monthly Payment














































