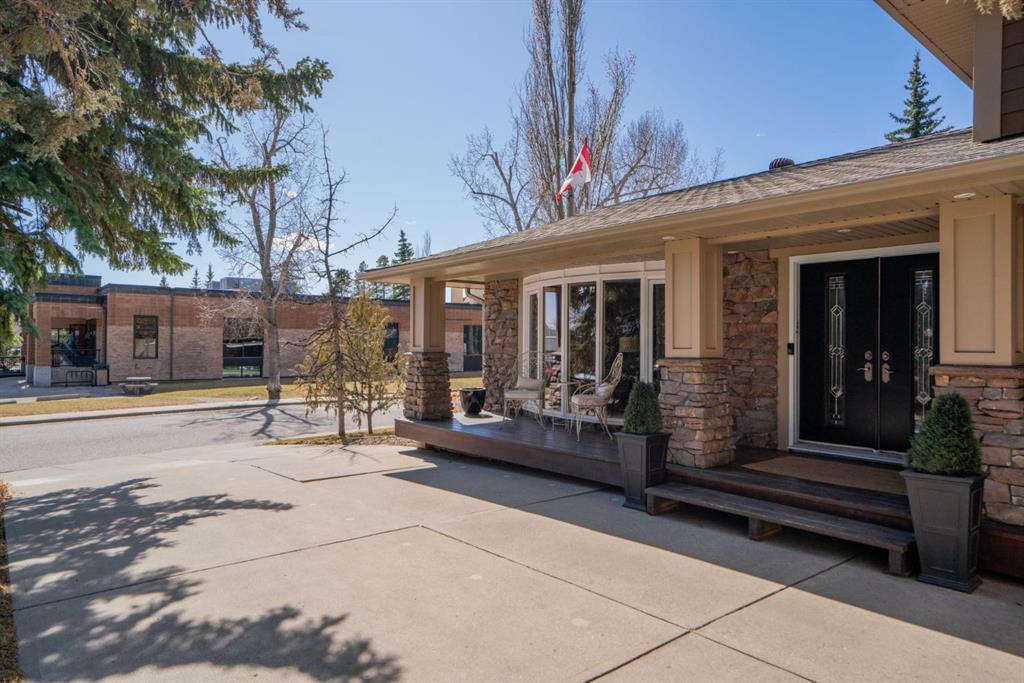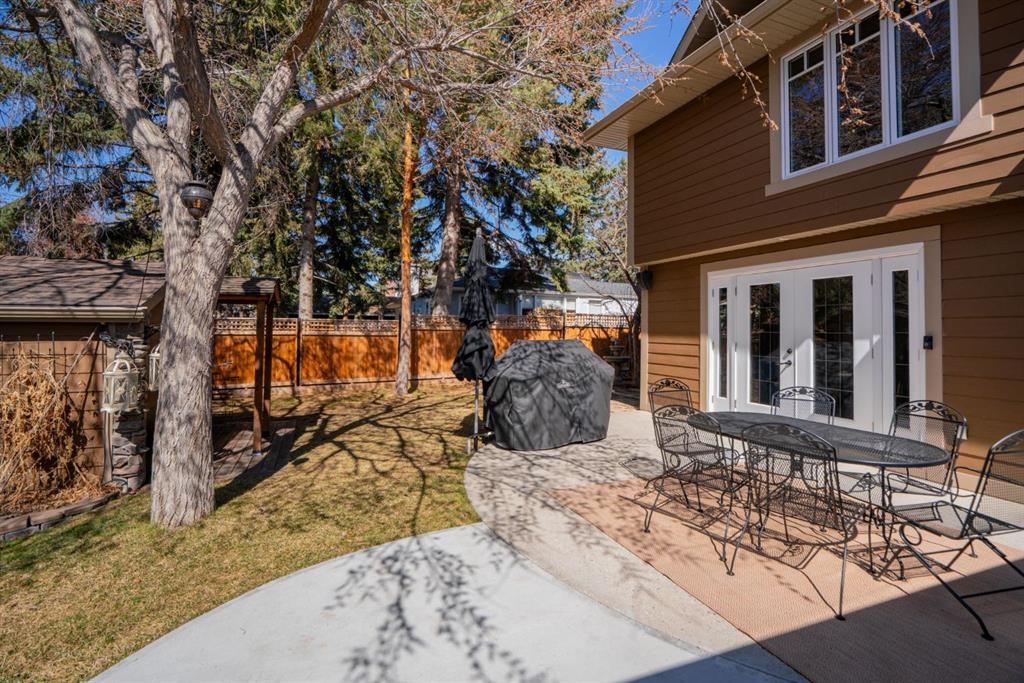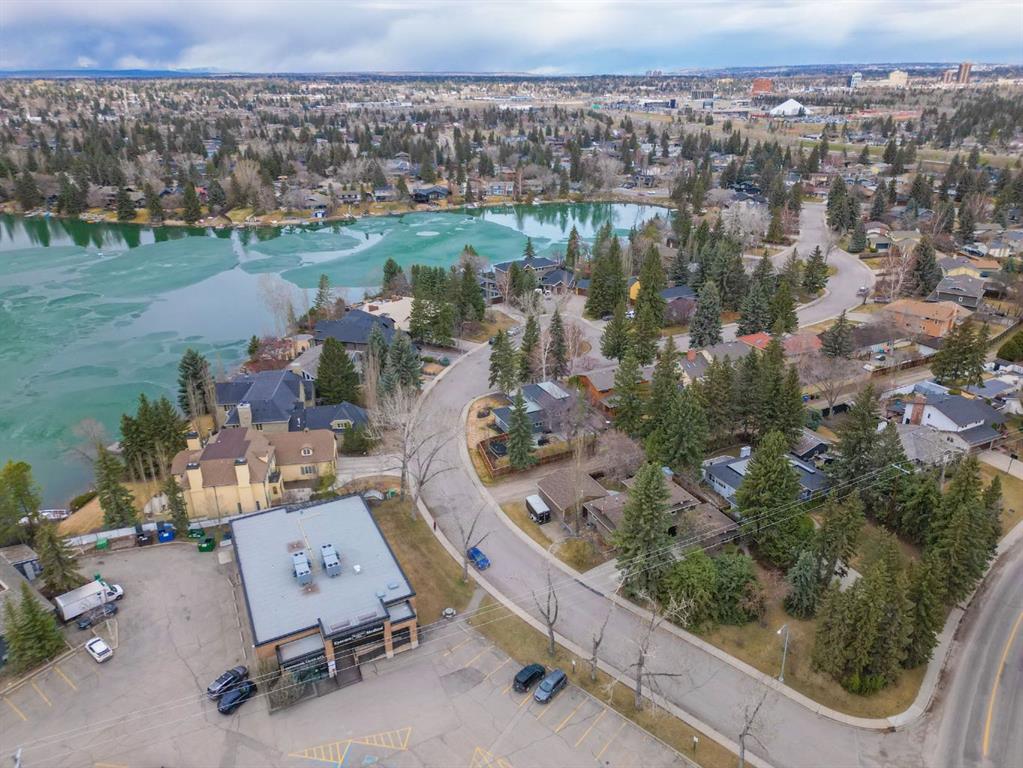Melissa Kost / CIR Realty
12240 Lake Louise Way SE, House for sale in Lake Bonavista Calgary , Alberta , T2J 2M3
MLS® # A2211523
Welcome Home. One of Lake Bonavista’s most distinguished properties, proudly featured in Best Home Magazine, this stunning residence showcases a full-scale renovation completed in 2010—blending timeless elegance with modern upgrades and exceptional craftsmanship throughout. Set on an expansive lot in a coveted lake community, the home makes a memorable first impression with its picturesque curb appeal, manicured landscaping, and inviting East-facing front patio—perfect for morning coffee. Step inside to a s...
Essential Information
-
MLS® #
A2211523
-
Partial Bathrooms
1
-
Property Type
Detached
-
Full Bathrooms
3
-
Year Built
1969
-
Property Style
2 Storey Split
Community Information
-
Postal Code
T2J 2M3
Services & Amenities
-
Parking
Additional ParkingAlley AccessDouble Garage AttachedDrivewayHeated GarageOversizedTriple Garage DetachedWorkshop in Garage
Interior
-
Floor Finish
CarpetHardwoodTile
-
Interior Feature
BookcasesBuilt-in FeaturesCloset OrganizersCrown MoldingDouble VanityFrench DoorGranite CountersKitchen IslandNo Animal HomeNo Smoking HomePantryRecessed LightingSoaking TubWalk-In Closet(s)
-
Heating
Forced AirNatural Gas
Exterior
-
Lot/Exterior Features
GardenLightingOtherPrivate EntrancePrivate Yard
-
Construction
Cement Fiber BoardStone
-
Roof
Asphalt Shingle
Additional Details
-
Zoning
R-CG
$6371/month
Est. Monthly Payment


















































