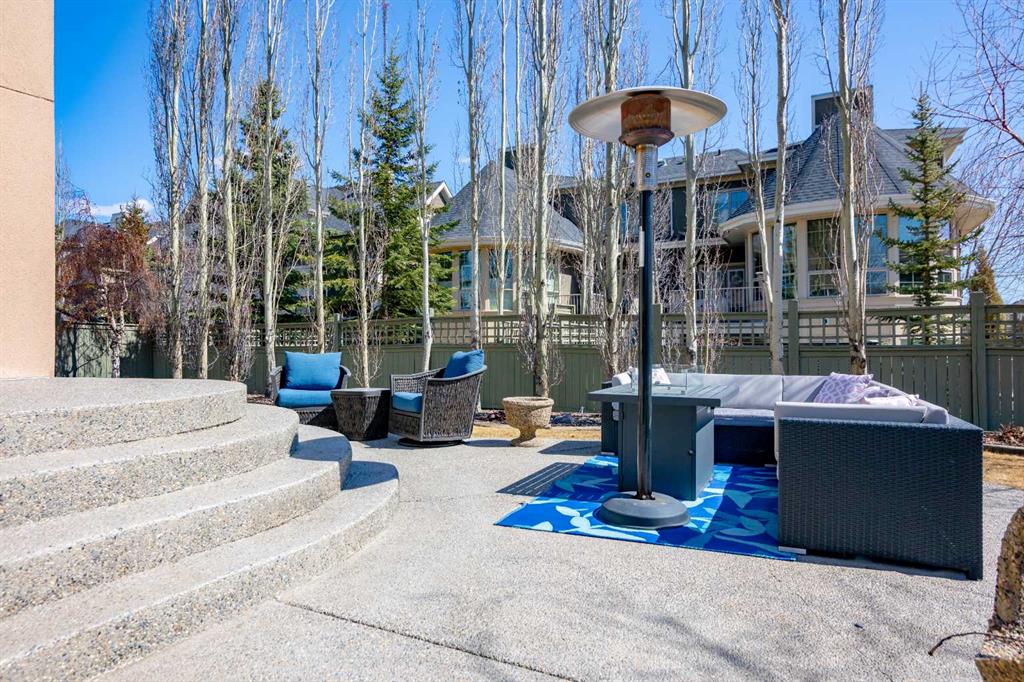Karen Hudson / Real Broker
123 Wentworth Court SW, House for sale in West Springs Calgary , Alberta , T3H0E2
MLS® # A2211154
OVER 4,100 SQ.FT. OF DEVELOPED SPACE | 5-BEDS | 3.5-BATH | TRIPLE-CAR GARAGE | EXTRA LARGE LOT | EAST, WEST, SOUTH WINDOWS | WALKING-DISTANCE TO SCHOOLS | Set on a large corner lot in prestigious Wentworth Estates, this executive home stands out for its one-of-a-kind outdoor living space, luxury finishes and prime west Calgary location. Just a short walk to top-rated schools, tree-lined pathways, and the shops and restaurants of West Springs, everything you need is close to home. The main floor ...
Essential Information
-
MLS® #
A2211154
-
Partial Bathrooms
1
-
Property Type
Detached
-
Full Bathrooms
3
-
Year Built
2008
-
Property Style
2 Storey
Community Information
-
Postal Code
T3H0E2
Services & Amenities
-
Parking
Triple Garage Attached
Interior
-
Floor Finish
CarpetHardwoodTileVinyl Plank
-
Interior Feature
Ceiling Fan(s)Closet OrganizersDouble VanityFrench DoorHigh CeilingsKitchen IslandNo Animal HomeNo Smoking HomeOpen FloorplanPantryQuartz CountersRecessed Lighting
-
Heating
Forced Air
Exterior
-
Lot/Exterior Features
BBQ gas linePrivate Yard
-
Construction
StoneStuccoWood Frame
-
Roof
Asphalt Shingle
Additional Details
-
Zoning
R-G
$7696/month
Est. Monthly Payment

















































