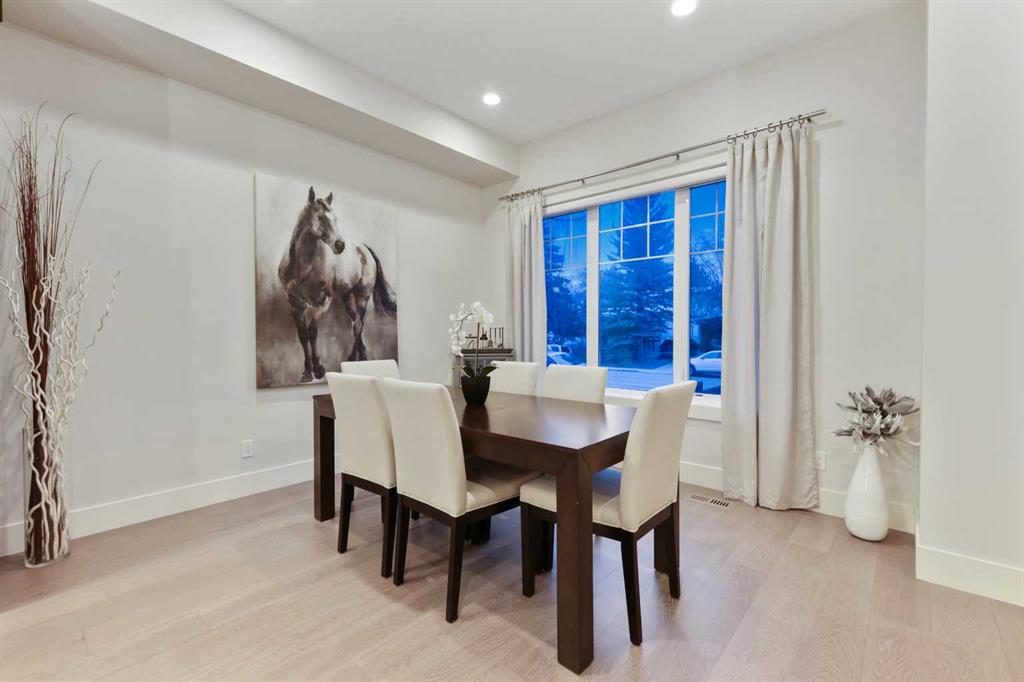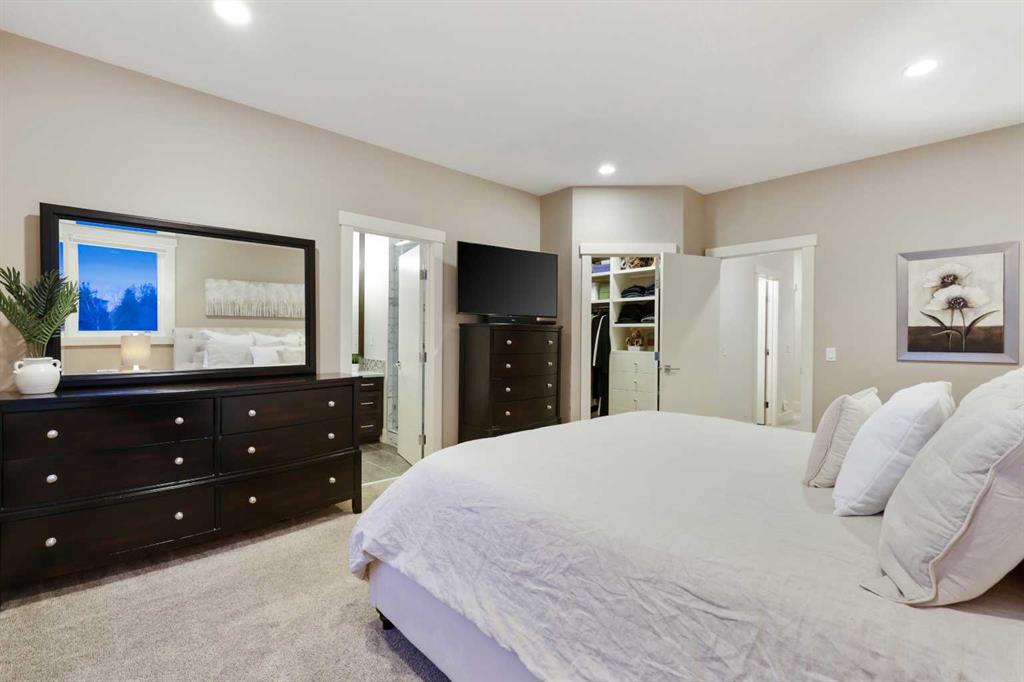Simon D. Hunt / RE/MAX House of Real Estate
1233 ROSEHILL Drive NW Calgary , Alberta , T2K 1M3
MLS® # A2212784
WELCOME to this AIR-CONDITIONED, IMMACULATE 2-storey Half Duplex offering 2,514.74 sq ft of Beautifully Developed Living space in the SOUGHT-AFTER Community of ROSEMONT! Situated on a 2,755 sq ft lot, this 4 Bedroom, 3.5 Bathroom HOME combines modern ELEGANCE with everyday FUNCTIONALITY, complete with a Detached Double Garage and an INVITING front covered porch that sets the tone for what lies within. From the moment you arrive, you’ll notice the GREAT Curb Appeal, Low-Maintenance Landscaping, and Unique G...
Essential Information
-
MLS® #
A2212784
-
Partial Bathrooms
1
-
Property Type
Semi Detached (Half Duplex)
-
Full Bathrooms
3
-
Year Built
2014
-
Property Style
2 StoreyAttached-Side by Side
Community Information
-
Postal Code
T2K 1M3
Services & Amenities
-
Parking
Alley AccessDouble Garage DetachedGarage Faces Rear
Interior
-
Floor Finish
CarpetHardwoodTile
-
Interior Feature
BookcasesBreakfast BarBuilt-in FeaturesChandelierCloset OrganizersHigh CeilingsJetted TubKitchen IslandOpen FloorplanPantryQuartz CountersRecessed LightingSmart HomeSoaking TubStorageWalk-In Closet(s)
-
Heating
Forced AirNatural Gas
Exterior
-
Lot/Exterior Features
LightingPrivate EntrancePrivate YardRain Gutters
-
Construction
StoneStuccoWood Frame
-
Roof
Asphalt Shingle
Additional Details
-
Zoning
R-CG
$4051/month
Est. Monthly Payment















































