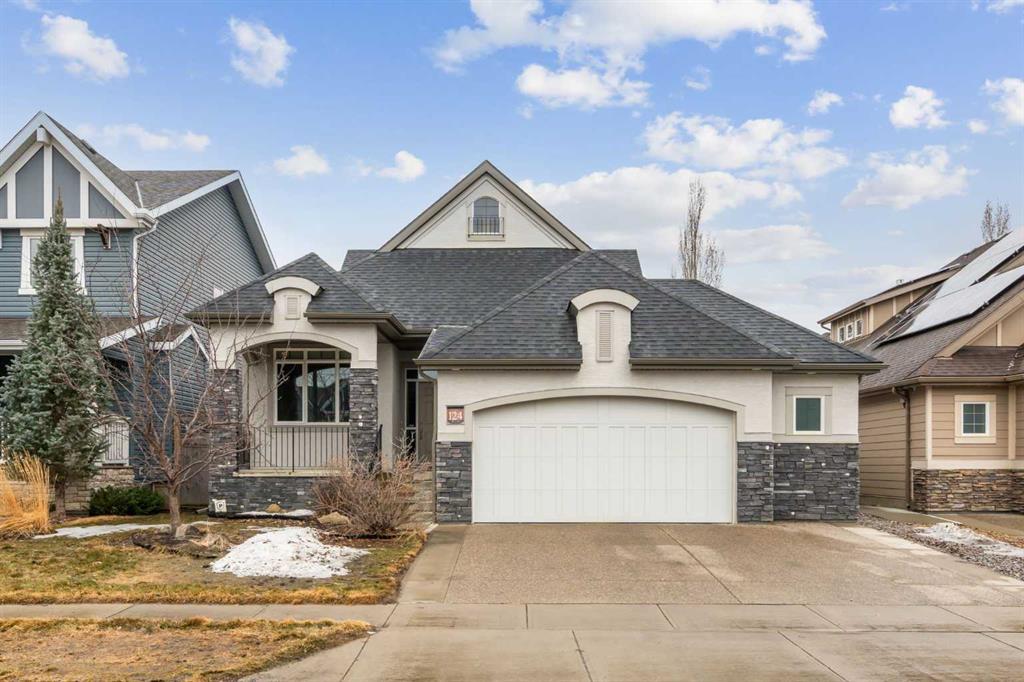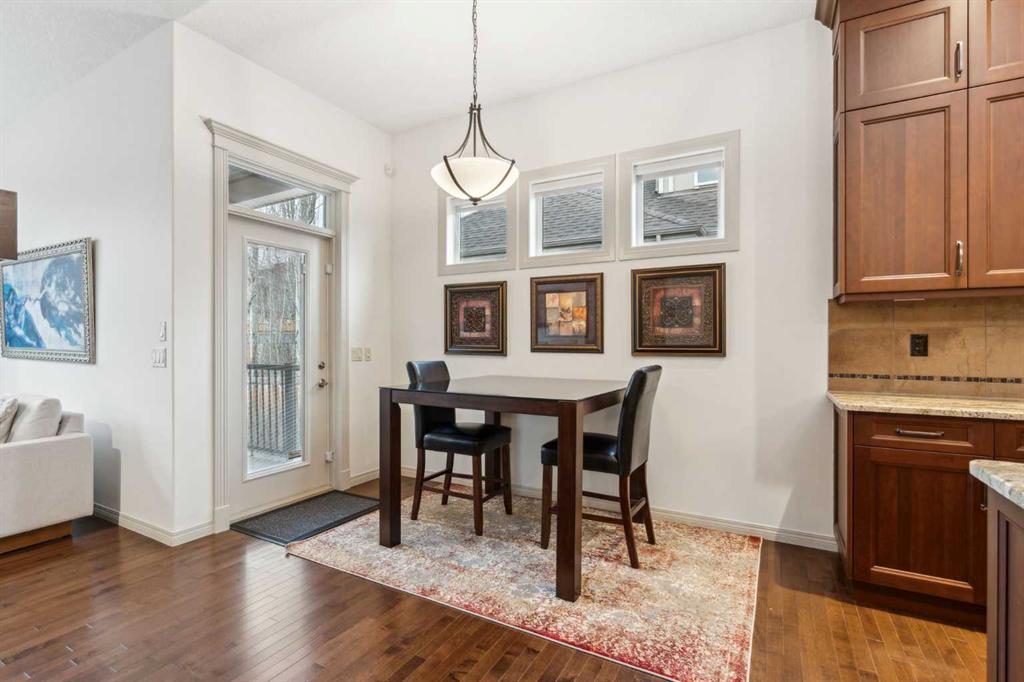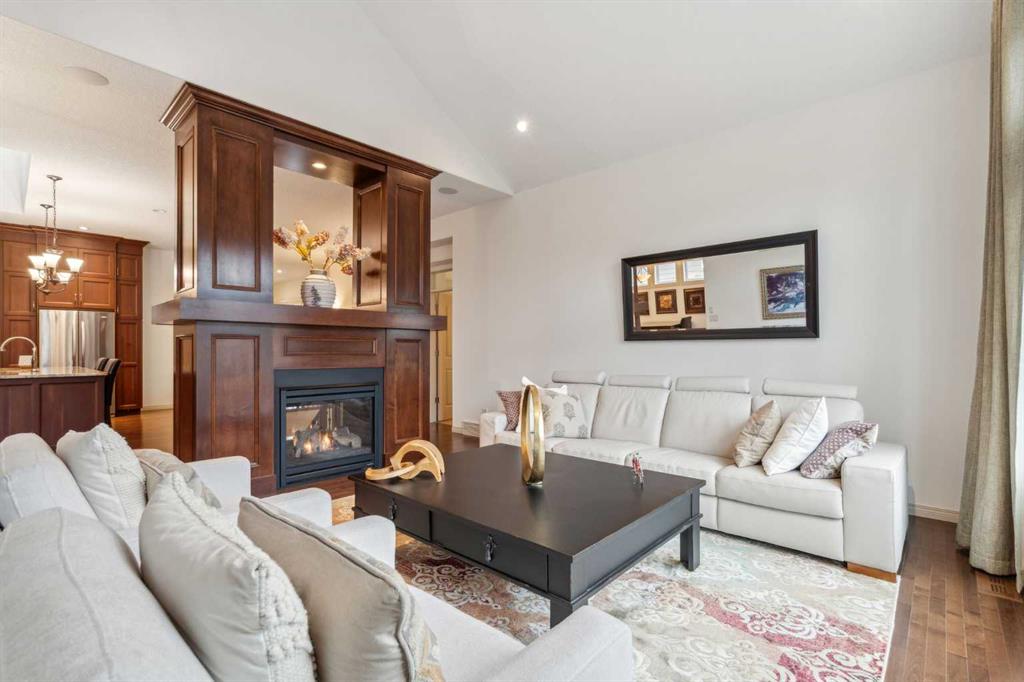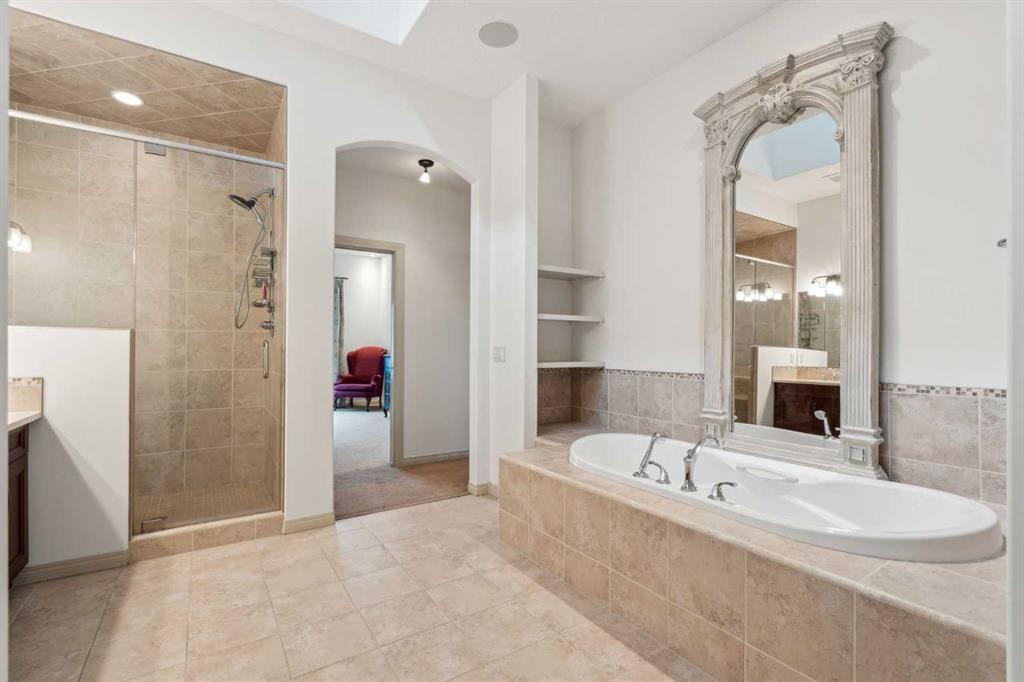Austin Munro / RE/MAX House of Real Estate
124 Elgin Estates View SE, House for sale in McKenzie Towne Calgary , Alberta , T2Z 0N7
MLS® # A2201573
Welcome to this stunning Albi-built estate home in the prestigious Elgin Estates of McKenzie Towne. Nestled on a quiet street across from a beautiful green space, this executive bungalow offers the perfect combination of luxury, location, and lifestyle. Within walking distance to McKenzie Towne Centre, parks, and scenic walking paths, this home is in impeccable condition with nearly 3,200 square feet of thoughtfully designed living space. A bright and inviting foyer welcomes you into a main level featuring ...
Essential Information
-
MLS® #
A2201573
-
Partial Bathrooms
1
-
Property Type
Detached
-
Full Bathrooms
2
-
Year Built
2012
-
Property Style
Bungalow
Community Information
-
Postal Code
T2Z 0N7
Services & Amenities
-
Parking
Double Garage AttachedDrivewayOversized
Interior
-
Floor Finish
CarpetCeramic TileHardwood
-
Interior Feature
Breakfast BarBuilt-in FeaturesCentral VacuumCrown MoldingDouble VanityGranite CountersHigh CeilingsJetted TubKitchen IslandNo Animal HomeNo Smoking HomeOpen FloorplanPantryRecessed LightingSoaking TubStorageVaulted Ceiling(s)Vinyl WindowsWalk-In Closet(s)Wired for Sound
-
Heating
High EfficiencyIn FloorFireplace(s)Forced AirHumidity ControlNatural Gas
Exterior
-
Lot/Exterior Features
BBQ gas linePrivate Yard
-
Construction
StoneStuccoWood Frame
-
Roof
Asphalt Shingle
Additional Details
-
Zoning
R-G
$4463/month
Est. Monthly Payment









































