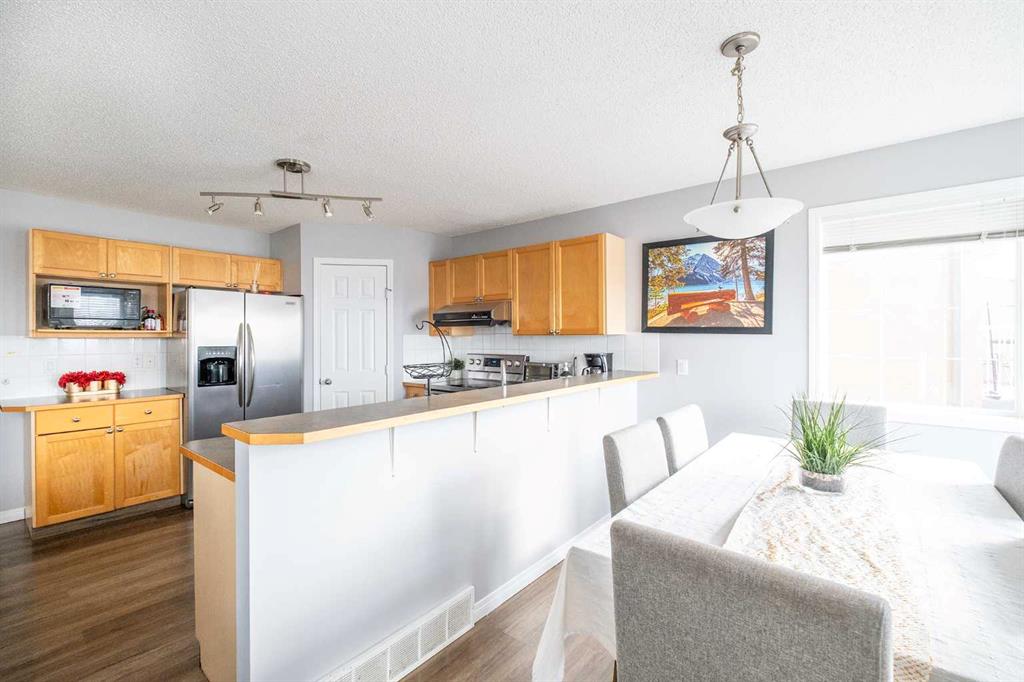Renee Netzel / eXp Realty
126 Hidden Creek Rise NW Calgary , Alberta , T3A 6L4
MLS® # A2202220
Some homes just have a good vibe—this is one of them. With over 1,800 sqft of well-designed space, a walk-out basement, and some seriously great views, this place is easy to love. Let’s start with the kitchen—it’s bright, functional, and has plenty of room to spread out while you cook. There’s even a gas hookup on the deck right off the dining area, so grilling season is always within reach. The living room has big windows, an electric fireplace, and enough space to actually relax. A half-bath rounds out th...
Essential Information
-
MLS® #
A2202220
-
Partial Bathrooms
1
-
Property Type
Semi Detached (Half Duplex)
-
Full Bathrooms
3
-
Year Built
2002
-
Property Style
2 StoreyAttached-Side by Side
Community Information
-
Postal Code
T3A 6L4
Services & Amenities
-
Parking
DrivewaySingle Garage Attached
Interior
-
Floor Finish
CarpetVinyl Plank
-
Interior Feature
Breakfast BarNo Animal HomeNo Smoking HomeOpen FloorplanPantryStorageWalk-In Closet(s)
-
Heating
Forced Air
Exterior
-
Lot/Exterior Features
BalconyBBQ gas line
-
Construction
StoneStuccoWood Frame
-
Roof
Asphalt Shingle
Additional Details
-
Zoning
M-C1
$2255/month
Est. Monthly Payment



































