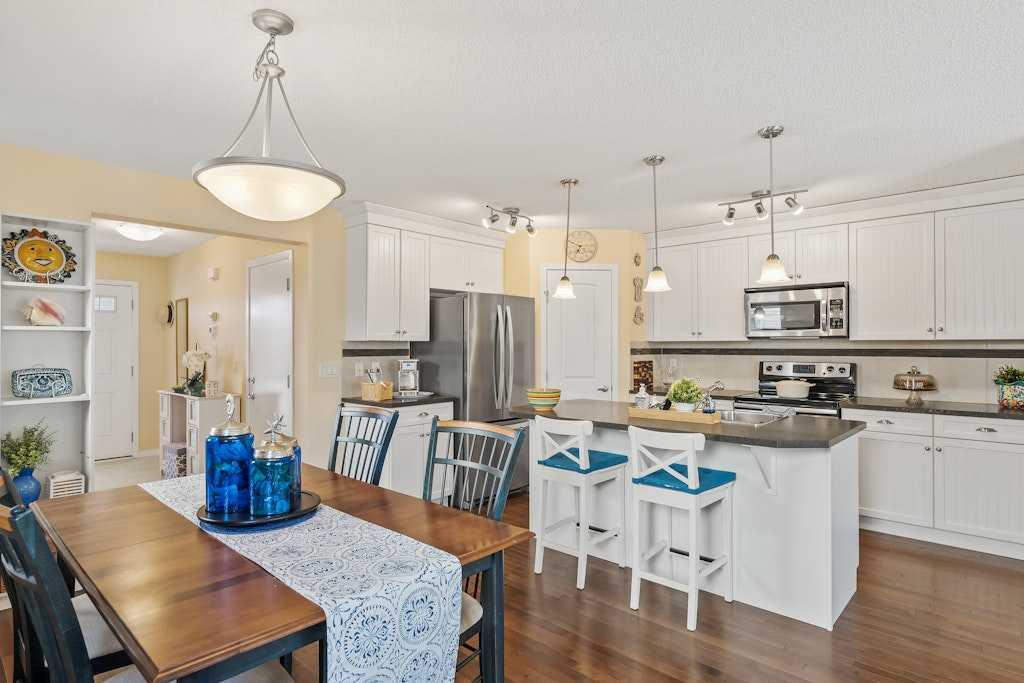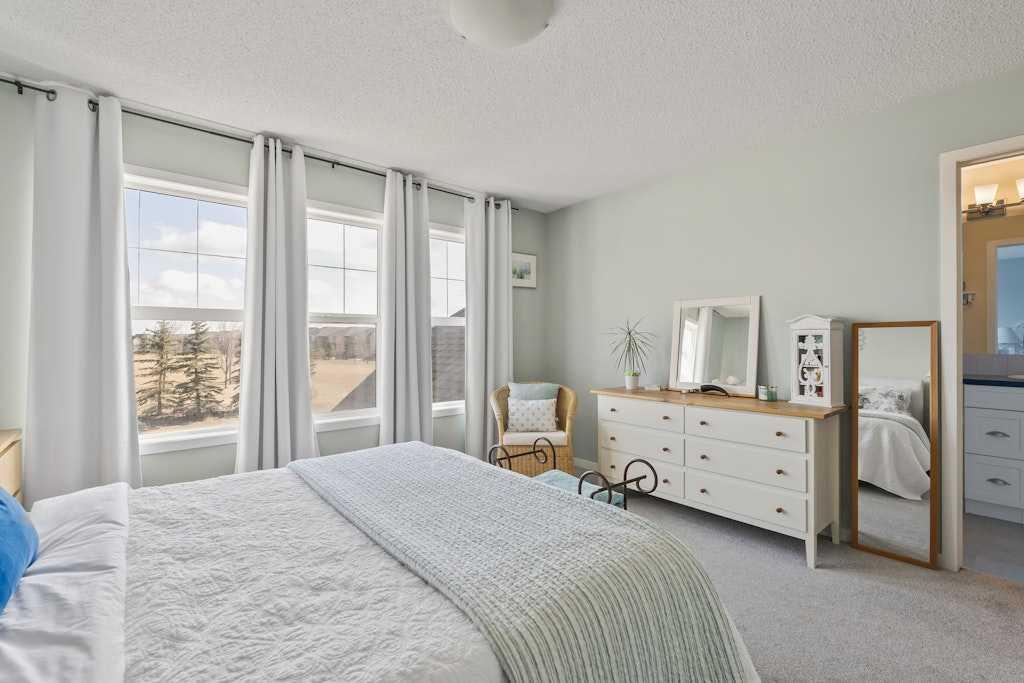Kevin French / Charles
128 Cranston Gate SE Calgary , Alberta , T3M 0Z5
MLS® # A2203702
An incredible opportunity to own a well-maintained home in Cranston, located directly across from a park and within walking distance to a school, the Homeowners’ Association, and the Cranston Ridge pathway system! This home offers a functional layout with an attached garage, 3 bedrooms, 3.5 bathrooms, and nearly 1,500 square feet of developed space, sitting on a fully landscaped, west-facing backyard. The open concept main floor features hardwood flooring that flows throughout the living areas. A wall of we...
Essential Information
-
MLS® #
A2203702
-
Partial Bathrooms
1
-
Property Type
Semi Detached (Half Duplex)
-
Full Bathrooms
3
-
Year Built
2011
-
Property Style
2 StoreyAttached-Side by Side
Community Information
-
Postal Code
T3M 0Z5
Services & Amenities
-
Parking
DrivewayGarage Faces FrontSingle Garage Attached
Interior
-
Floor Finish
CarpetCeramic TileHardwood
-
Interior Feature
Breakfast BarKitchen IslandLaminate CountersOpen FloorplanPantryStorage
-
Heating
Forced AirNatural Gas
Exterior
-
Lot/Exterior Features
Private Yard
-
Construction
StoneVinyl SidingWood Frame
-
Roof
Asphalt Shingle
Additional Details
-
Zoning
R-2M
$2505/month
Est. Monthly Payment






























