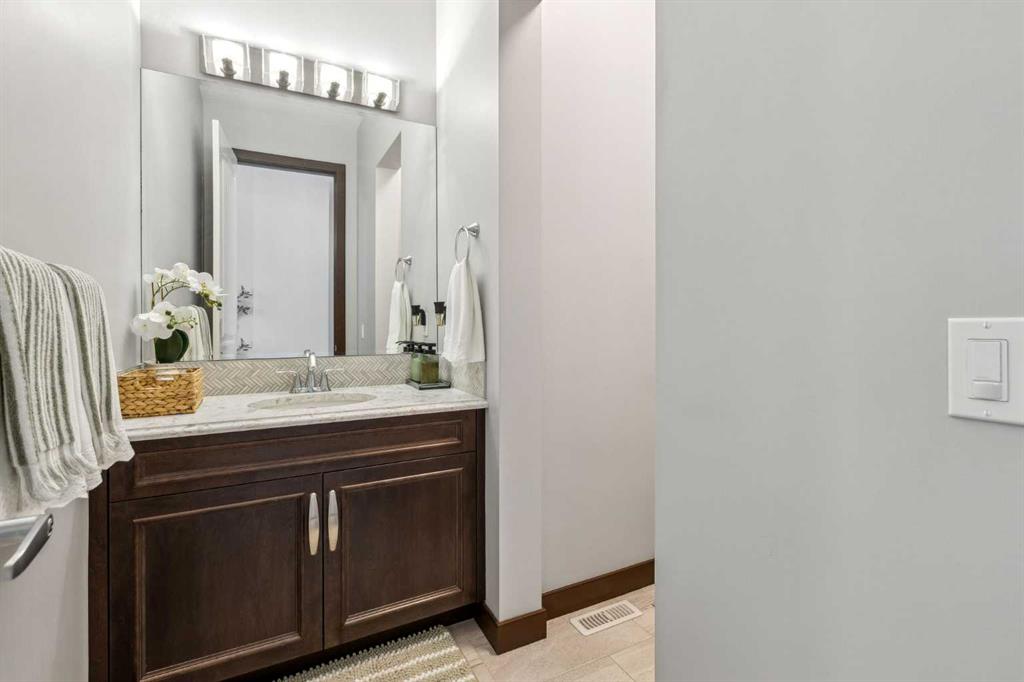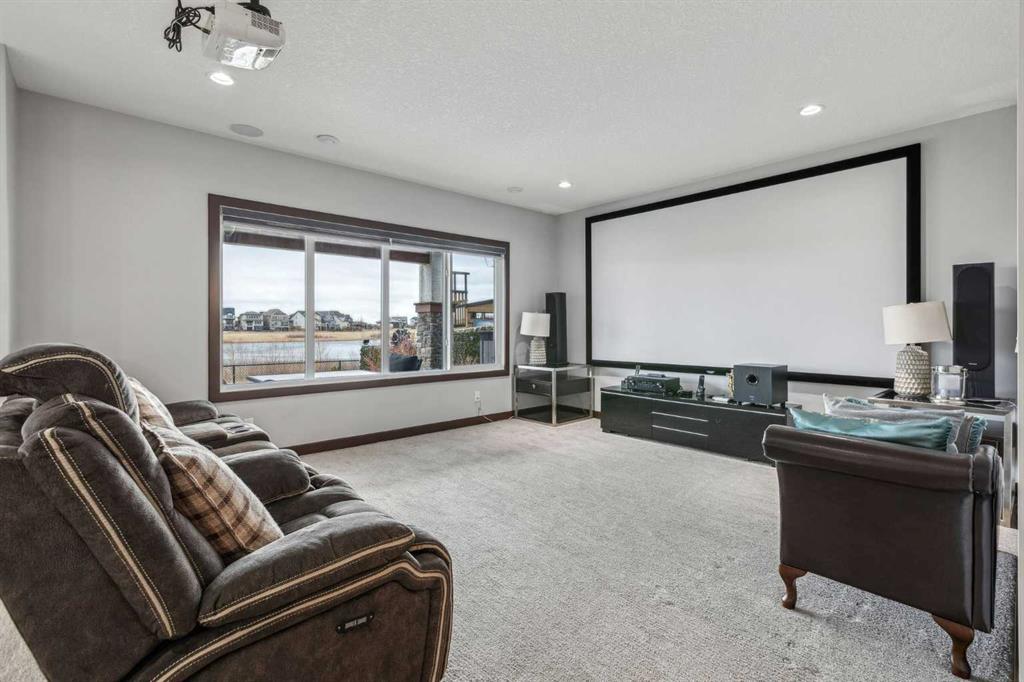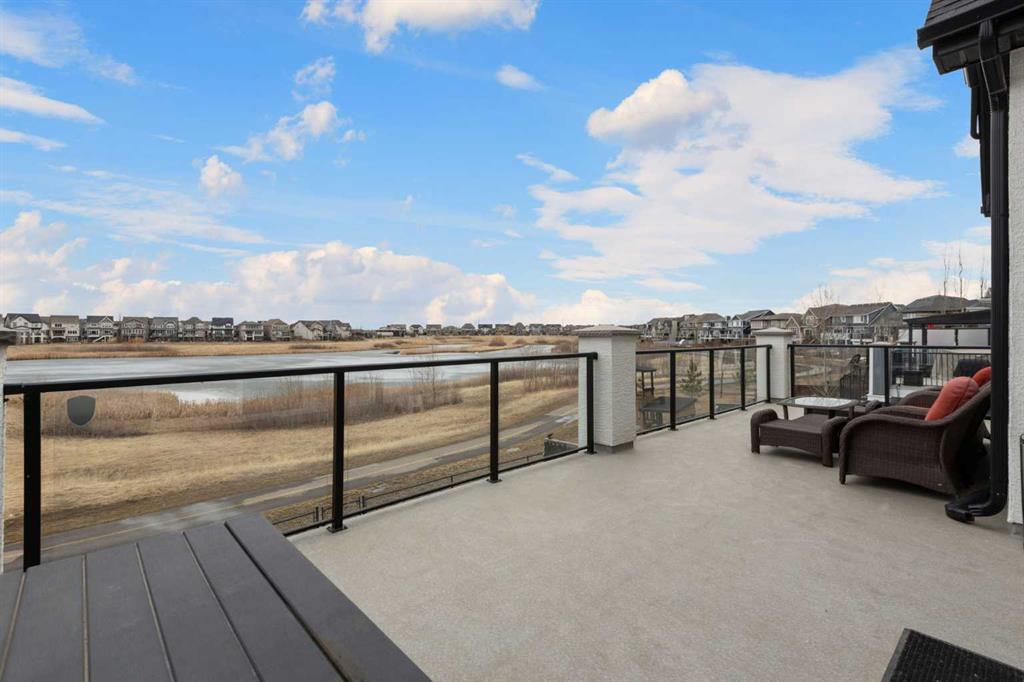Paul Sy / CIR Realty
128 Marquis View SE, House for sale in Mahogany Calgary , Alberta , T3M2H4
MLS® # A2206064
Discover LUXURY Living in this UPGRADED EXECUTIVE Home by CALBRIDGE HOMES, offering 4,277 sq. ft. of Fully Developed Living Space, including a finished WALKOUT BASEMENT. Situated on a Premium Lot Overlooking the Mahogany Wetlands, this custom-built CASCADE "K" French Country Home features 4+1 BEDROOMS, a BONUS ROOM, & a DEN, with VIEWS and direct access to SCENIC Pathways. The curb appeal includes a TRIPLE ATTACHED GARAGE and a FULL-LENGTH DECK. A covered walkway leads to an entrance with 10-FOOT Ceilings,...
Essential Information
-
MLS® #
A2206064
-
Partial Bathrooms
1
-
Property Type
Detached
-
Full Bathrooms
3
-
Year Built
2016
-
Property Style
2 Storey
Community Information
-
Postal Code
T3M2H4
Services & Amenities
-
Parking
Concrete DrivewayGarage Door OpenerGarage Faces FrontInsulatedOversizedTriple Garage Attached
Interior
-
Floor Finish
CarpetHardwoodTile
-
Interior Feature
BarBeamed CeilingsBuilt-in FeaturesCentral VacuumCloset OrganizersDouble VanityFrench DoorHigh CeilingsKitchen IslandNo Smoking HomeOpen FloorplanPantryQuartz CountersSeparate EntranceSkylight(s)Soaking TubVaulted Ceiling(s)Vinyl WindowsWalk-In Closet(s)Wet BarWired for Sound
-
Heating
High EfficiencyForced AirNatural Gas
Exterior
-
Lot/Exterior Features
BalconyBBQ gas linePrivate EntrancePrivate Yard
-
Construction
StoneStuccoWood Frame
-
Roof
Asphalt Shingle
Additional Details
-
Zoning
R-G
$8196/month
Est. Monthly Payment


















































