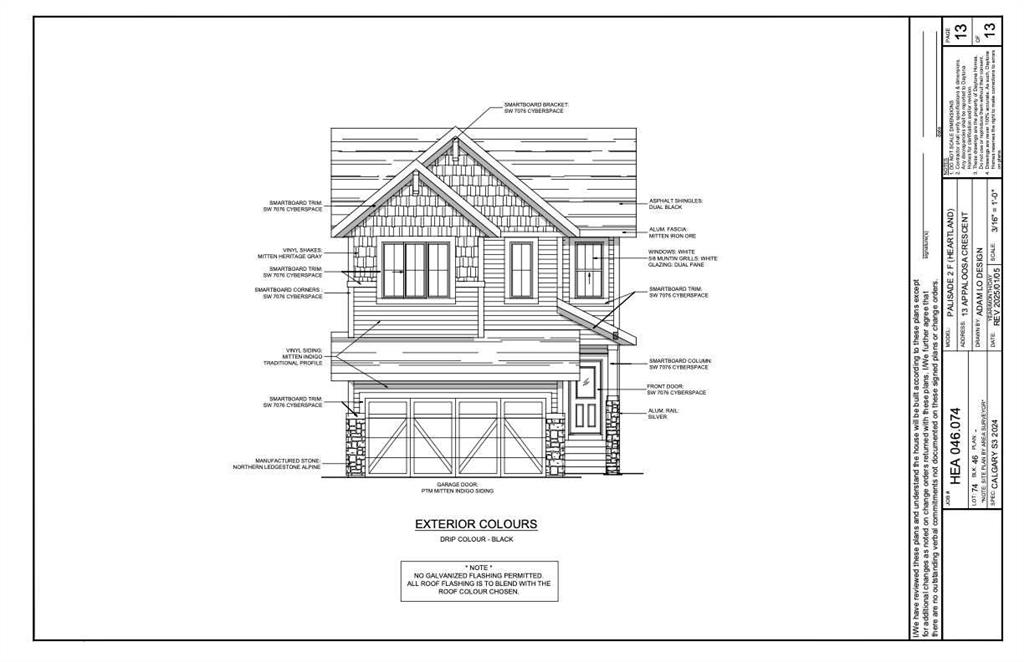Ronald Jobbagy / Royal LePage Benchmark
13 Appaloosa Crescent , House for sale in Heartland Cochrane , Alberta , T4C 2P9
MLS® # A2209132
Welcome to 13 Appaloosa Crescent in scenic Cochrane, a thoughtfully designed 3-bedroom, 2.5-bath detached home built by the award-winning team at Daytona Homes. Located in one of Alberta’s fastest-growing and most picturesque communities, this home offers the perfect balance of small-town charm and modern convenience. With the Rocky Mountains just a short drive away and Calgary within easy reach, Cochrane has become a destination for families, professionals, and outdoor enthusiasts alike. Whether you’re wal...
Essential Information
-
MLS® #
A2209132
-
Partial Bathrooms
1
-
Property Type
Detached
-
Full Bathrooms
2
-
Year Built
2025
-
Property Style
2 Storey
Community Information
-
Postal Code
T4C 2P9
Services & Amenities
-
Parking
Double Garage Attached
Interior
-
Floor Finish
CarpetCeramic TileVinyl Plank
-
Interior Feature
Bathroom Rough-inBuilt-in FeaturesCloset OrganizersOpen FloorplanWalk-In Closet(s)
-
Heating
Forced Air
Exterior
-
Lot/Exterior Features
None
-
Construction
Vinyl SidingWood Frame
-
Roof
Asphalt Shingle
Additional Details
-
Zoning
R-1
$3097/month
Est. Monthly Payment








