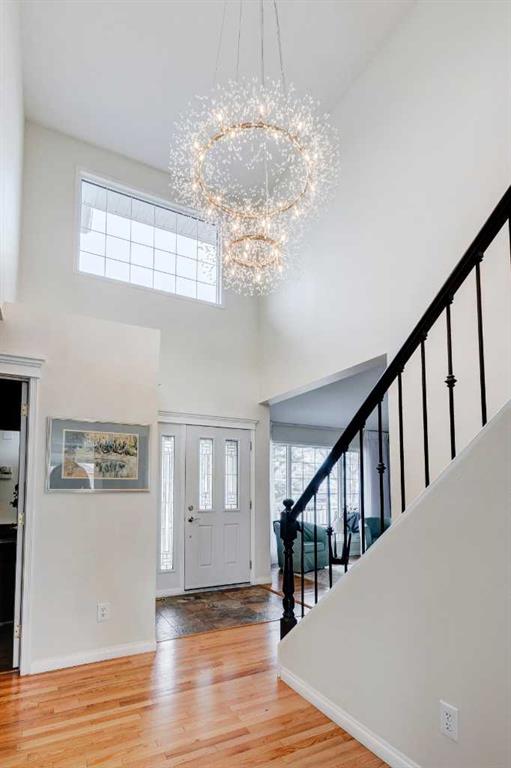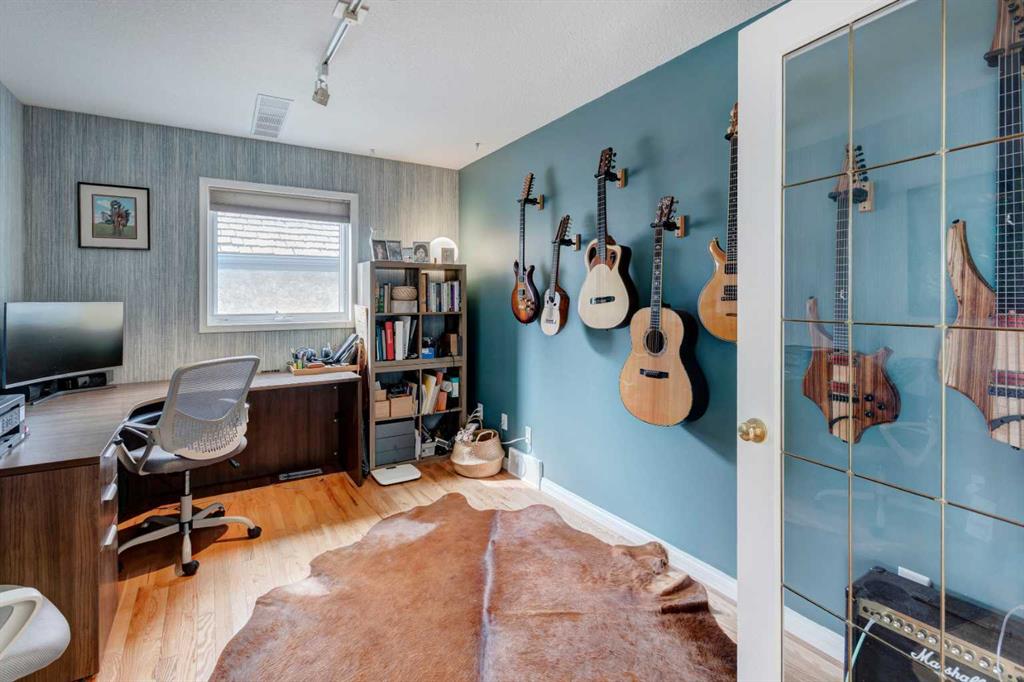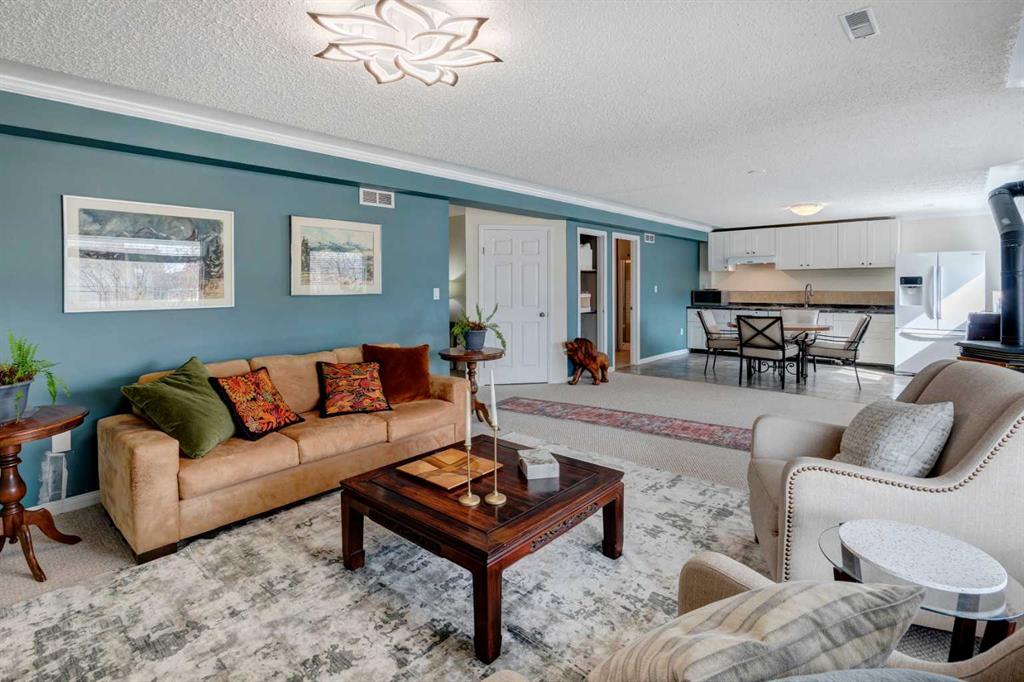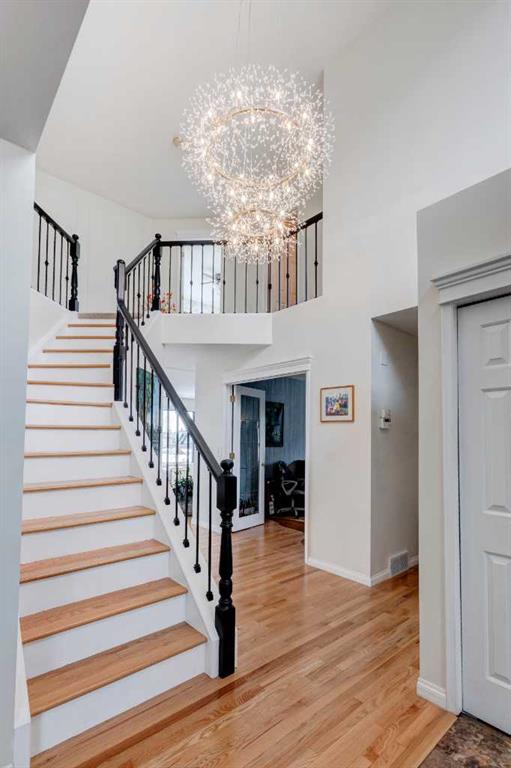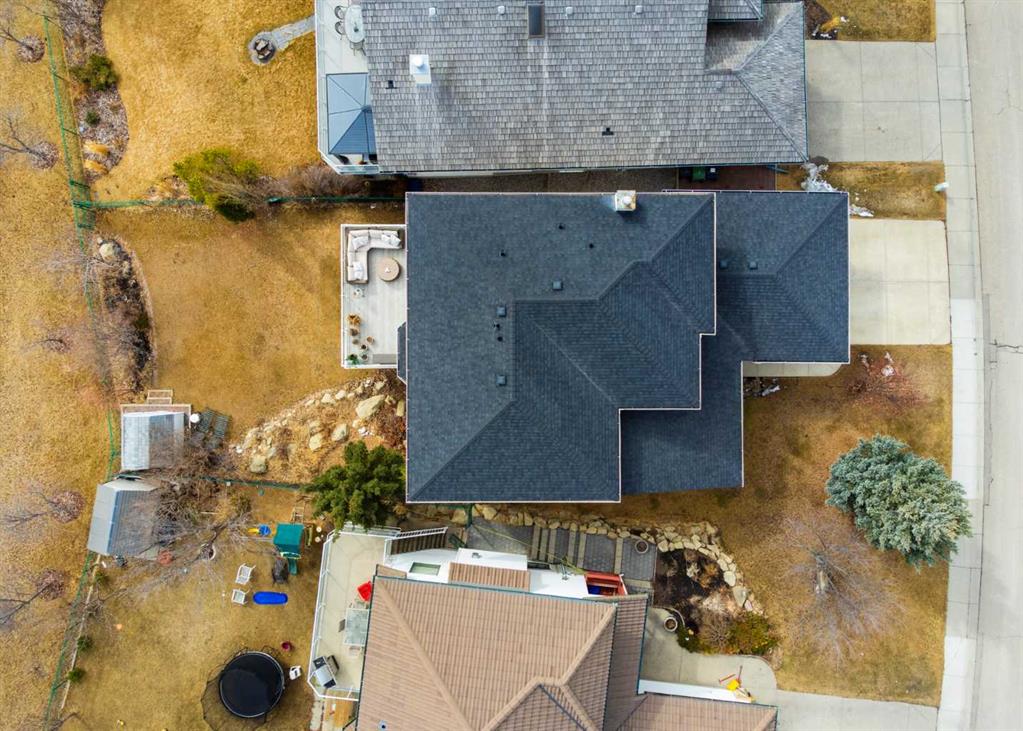Julie Vesuwalla / Century 21 Bamber Realty LTD.
13 Gleneagles Close , House for sale in GlenEagles Cochrane , Alberta , T4C 1N7
MLS® # A2204972
HOME SWEET HOME! OPEN HOUSE SATURDAY/SUNDAY APRIL 5/6 FROM 1-3PM! Welcome to this DREAM, FRESHLY UPGRADED, LUXURY HOME with a WALKOUT BASEMENT in a prestigious location in GlenEagles backing on to a green space steps away from the Links of GlenEagles Golf Course. Heading inside you will immediately notice the spectacular OPEN PLAN renovations including fresh paint throughout, new wallpaper throughout, kitchen upgrades (newer cabinets, granite countertops/island, opening up the kitchen), new light fixtures ...
Essential Information
-
MLS® #
A2204972
-
Partial Bathrooms
1
-
Property Type
Detached
-
Full Bathrooms
3
-
Year Built
1997
-
Property Style
2 Storey
Community Information
-
Postal Code
T4C 1N7
Services & Amenities
-
Parking
Concrete DrivewayDouble Garage AttachedDrivewayGarage Door OpenerGarage Faces Front
Interior
-
Floor Finish
CarpetHardwoodTile
-
Interior Feature
BarBookcasesBreakfast BarBuilt-in FeaturesCeiling Fan(s)Central VacuumChandelierCloset OrganizersDouble VanityFrench DoorGranite CountersHigh CeilingsJetted TubKitchen IslandNatural WoodworkNo Animal HomeNo Smoking HomeOpen FloorplanPantryQuartz CountersSee RemarksSeparate EntranceStorageWalk-In Closet(s)Wet Bar
-
Heating
Forced AirNatural Gas
Exterior
-
Lot/Exterior Features
BalconyCovered CourtyardGardenPlaygroundPrivate EntrancePrivate Yard
-
Construction
ConcreteStoneVinyl SidingWood Frame
-
Roof
Asphalt Shingle
Additional Details
-
Zoning
R-LD
$4327/month
Est. Monthly Payment




