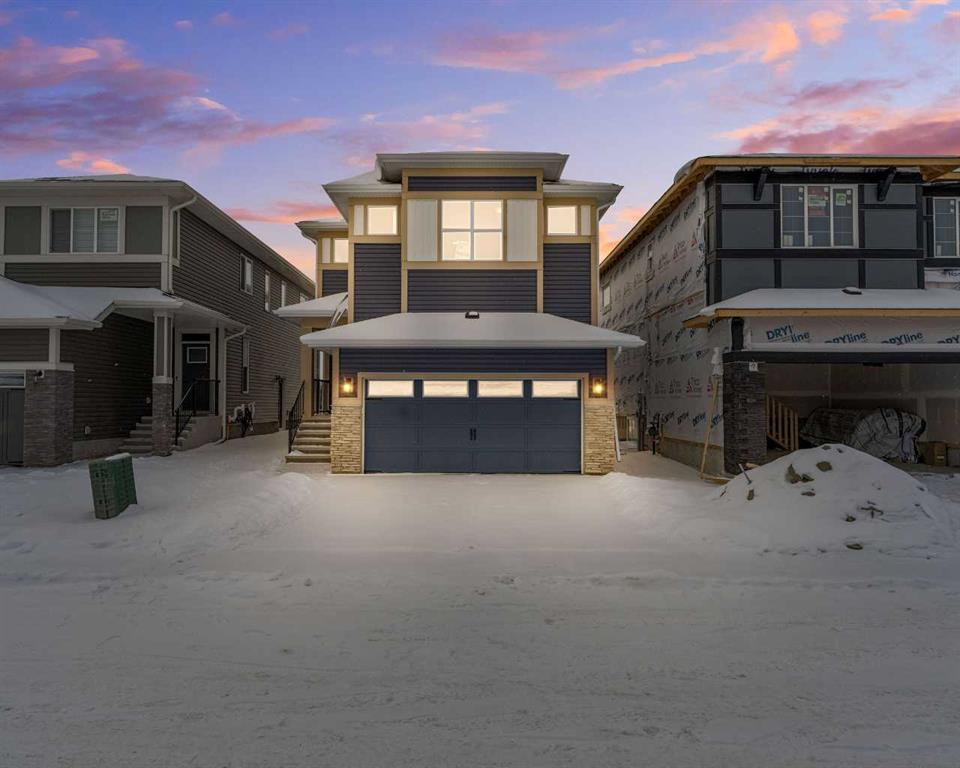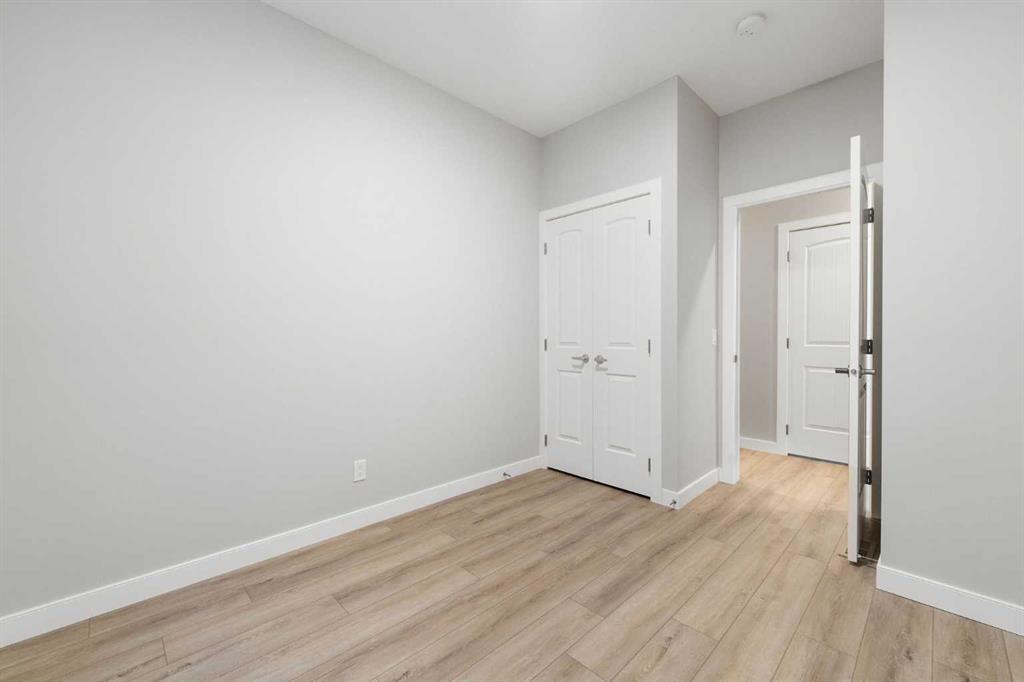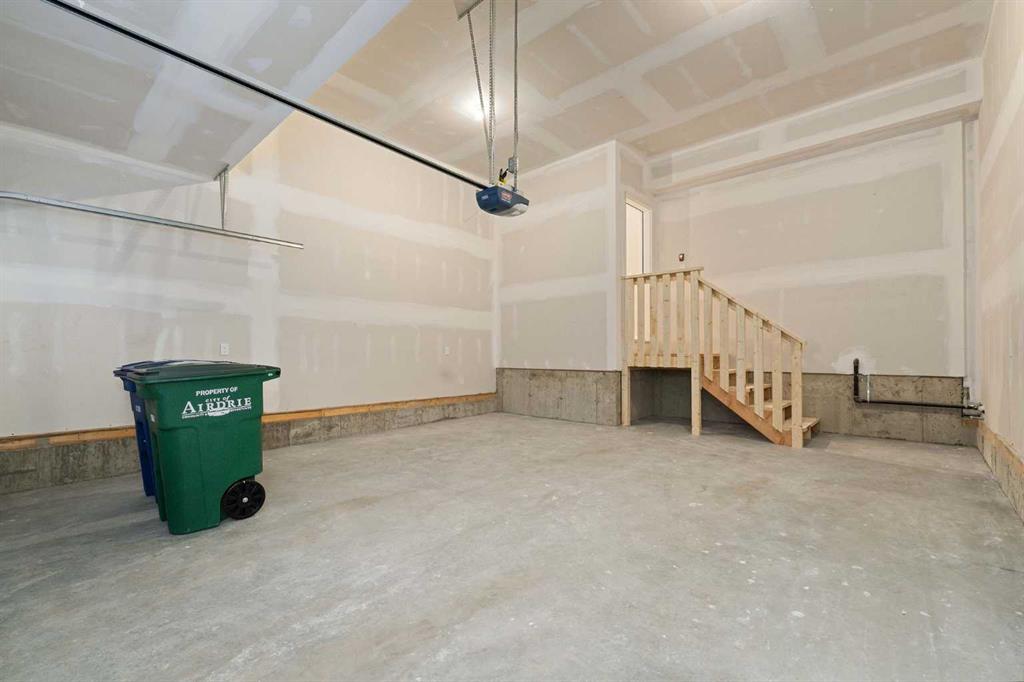Ricky Dhaliwal / Royal LePage METRO
1313 Midtown Road SW, House for sale in Midtown Airdrie , Alberta , T4B 5M9
MLS® # A2200480
Brand-new, never-lived-in quick possession home in Midtown, Airdrie! Built by Shane Homes, this stunning Solara floor plan offers 4 bedrooms and 3 full bathrooms, including a main floor bedroom and 3-piece bath—perfect for multi-generational living. The modern chef’s kitchen features built-in stainless steel appliances, quartz countertops, and a chimney-style hood fan, complemented by a separate spice kitchen with a gas cooktop. Enjoy 9’ ceilings on the main floor and basement, stylish LVP flooring througho...
Essential Information
-
MLS® #
A2200480
-
Year Built
2025
-
Property Style
2 Storey
-
Full Bathrooms
3
-
Property Type
Detached
Community Information
-
Postal Code
T4B 5M9
Services & Amenities
-
Parking
Concrete DrivewayDouble Garage AttachedDrivewayEnclosedFront DriveGarage Door OpenerGarage Faces FrontOff StreetOn StreetParking Pad
Interior
-
Floor Finish
CarpetTileVinyl Plank
-
Interior Feature
ChandelierCloset OrganizersDouble VanityHigh CeilingsKitchen IslandNo Animal HomeNo Smoking HomePantryPrimary DownstairsQuartz CountersSeparate EntranceWalk-In Closet(s)
-
Heating
CentralForced AirNatural Gas
Exterior
-
Lot/Exterior Features
Playground
-
Construction
ConcreteStoneVinyl SidingWood Frame
-
Roof
Asphalt Shingle
Additional Details
-
Zoning
R1-U
$3780/month
Est. Monthly Payment







































