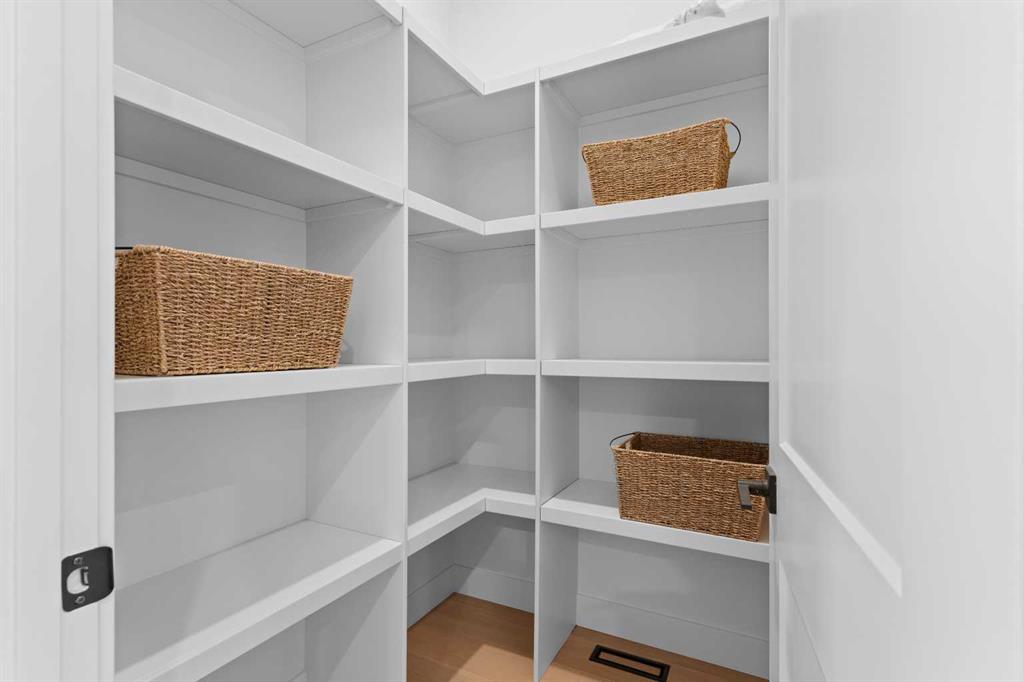Daman Joshi / RE/MAX West Real Estate
136 10 Avenue NW Calgary , Alberta , T2M0B3
MLS® # A2184633
OPEN HOUSE: 2:00pm - 4:00pm | Saturday April 19th & Sunday April 20th !! This stunning semi-detached infill in Crescent Heights boasts exceptional curb appeal with its striking red brick façade, oversized high-end luxury windows, and a tandem garage with an innovative design that provides not only space for two vehicles in a front-to-back configuration but also an additional rear garage door, allowing a car to drive through to the backyard or up to the deck. Featuring a fully developed 2-BEDROOM BASEMENT LE...
Essential Information
-
MLS® #
A2184633
-
Partial Bathrooms
1
-
Property Type
Semi Detached (Half Duplex)
-
Full Bathrooms
3
-
Year Built
2025
-
Property Style
2 StoreyAttached-Side by Side
Community Information
-
Postal Code
T2M0B3
Services & Amenities
-
Parking
Double Garage DetachedDrive ThroughPavedSee RemarksTandem
Interior
-
Floor Finish
HardwoodVinyl Plank
-
Interior Feature
Double VanityHigh CeilingsKitchen IslandOpen FloorplanPantryQuartz CountersSkylight(s)Vaulted Ceiling(s)Walk-In Closet(s)Wet Bar
-
Heating
CentralFireplace(s)Natural Gas
Exterior
-
Lot/Exterior Features
Private Yard
-
Construction
BrickStucco
-
Roof
Asphalt Shingle
Additional Details
-
Zoning
R-CG
-
Sewer
Public Sewer
$5916/month
Est. Monthly Payment











































