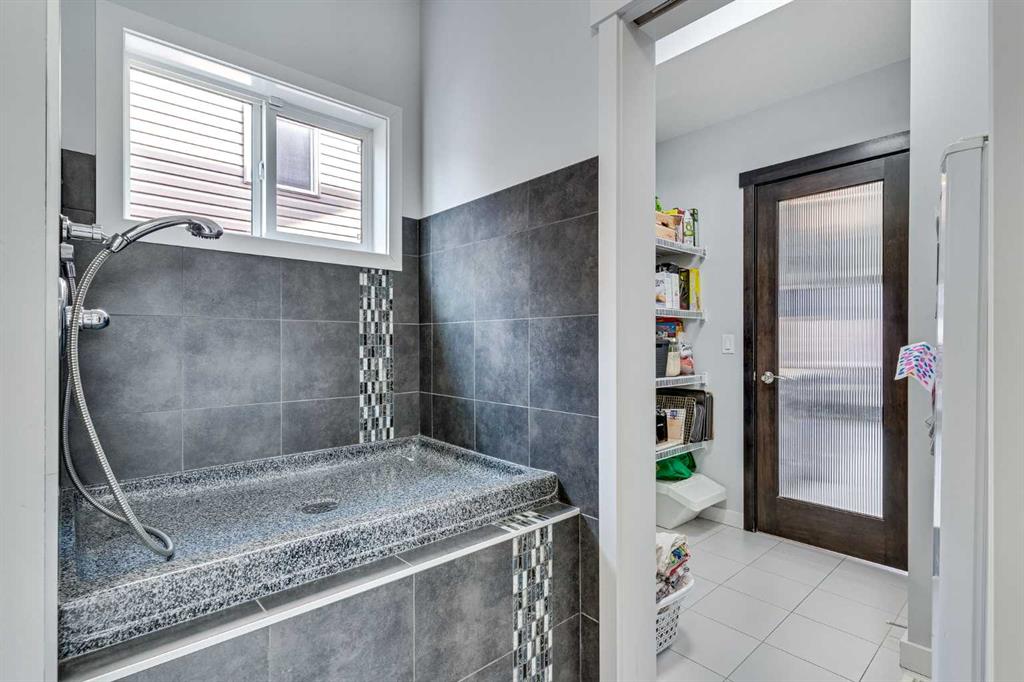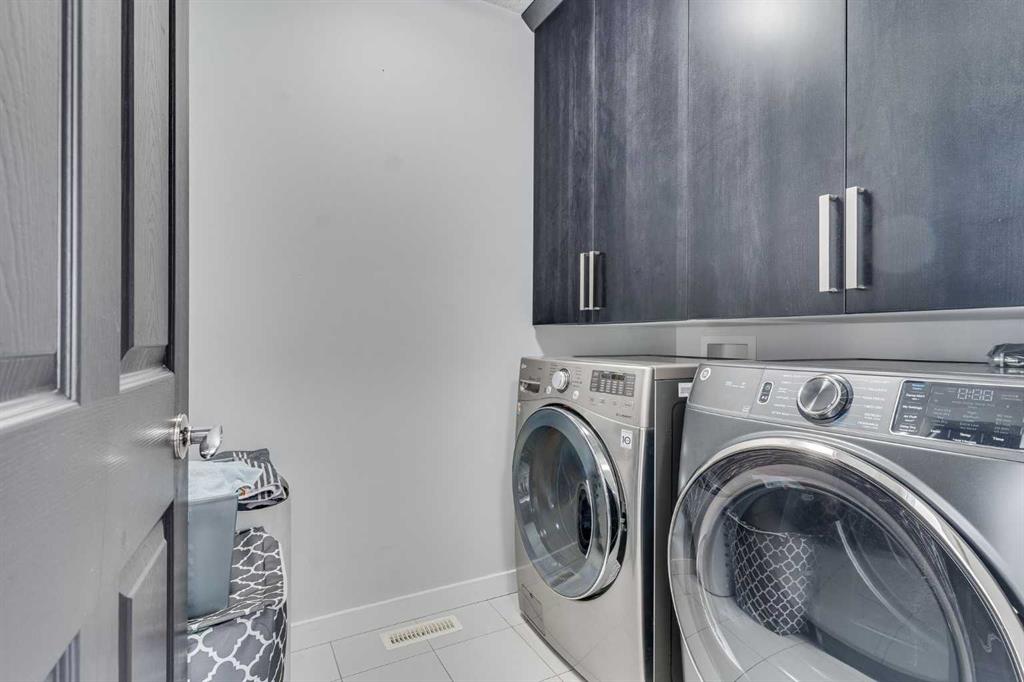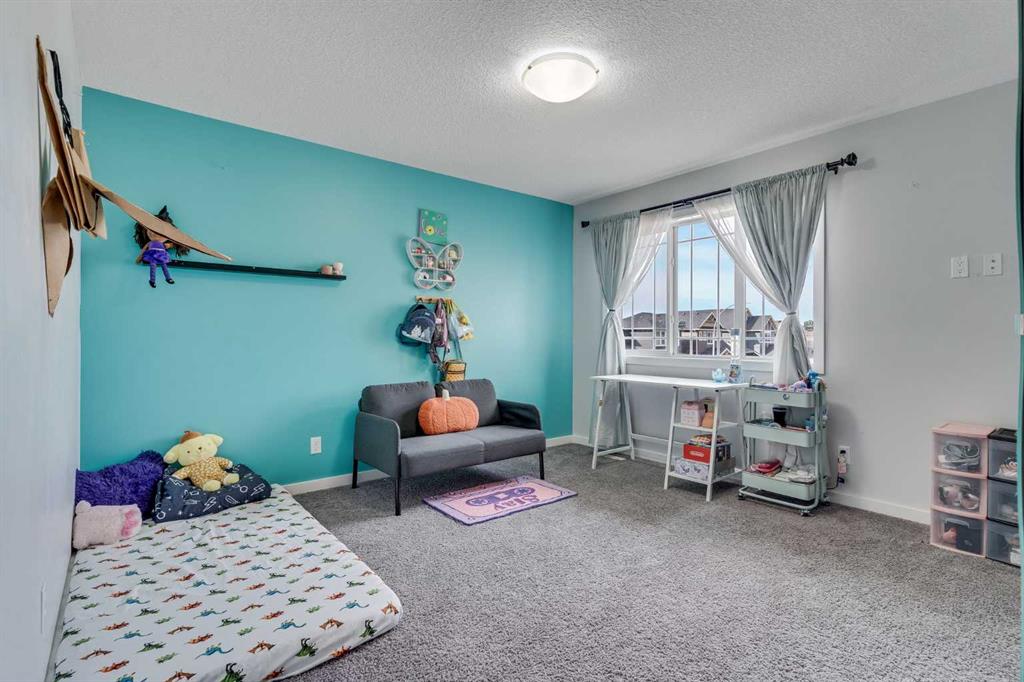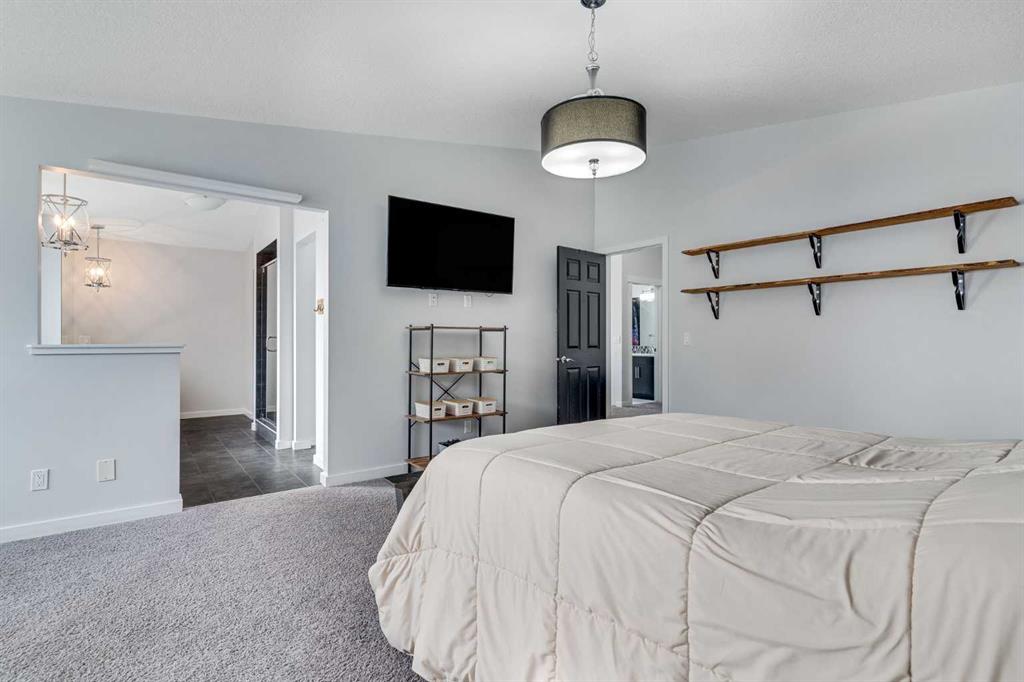Phu Ly Son / CIR Realty
1398 Ravenscroft Way SE, House for sale in Ravenswood Airdrie , Alberta , T4A 0L7
MLS® # A2205967
Step into your dream home in the heart of Ravenswood, where luxury and comfort come together seamlessly. Built by the award-winning McKee Homes, this stunning 5-bedroom, 4.5-bathroom residence offers over 3,000 sq. ft. of beautifully designed living space—inside and out. Every detail has been thoughtfully crafted to create a warm and inviting atmosphere that feels like home the moment you walk in. From the moment you enter, soaring 9-ft ceilings and an open-concept design welcome you with a sense of space ...
Essential Information
-
MLS® #
A2205967
-
Partial Bathrooms
1
-
Property Type
Detached
-
Full Bathrooms
4
-
Year Built
2012
-
Property Style
2 Storey
Community Information
-
Postal Code
T4A 0L7
Services & Amenities
-
Parking
Double Garage AttachedRV Access/Parking
Interior
-
Floor Finish
CarpetCeramic TileLaminateTile
-
Interior Feature
BarBuilt-in FeaturesChandelierDouble VanityHigh CeilingsKitchen IslandOpen FloorplanPantryStorageWalk-In Closet(s)Wet Bar
-
Heating
ENERGY STAR Qualified EquipmentFireplace(s)Forced Air
Exterior
-
Lot/Exterior Features
GardenPrivate YardStorage
-
Construction
Vinyl Siding
-
Roof
Asphalt Shingle
Additional Details
-
Zoning
R1
$3780/month
Est. Monthly Payment














































