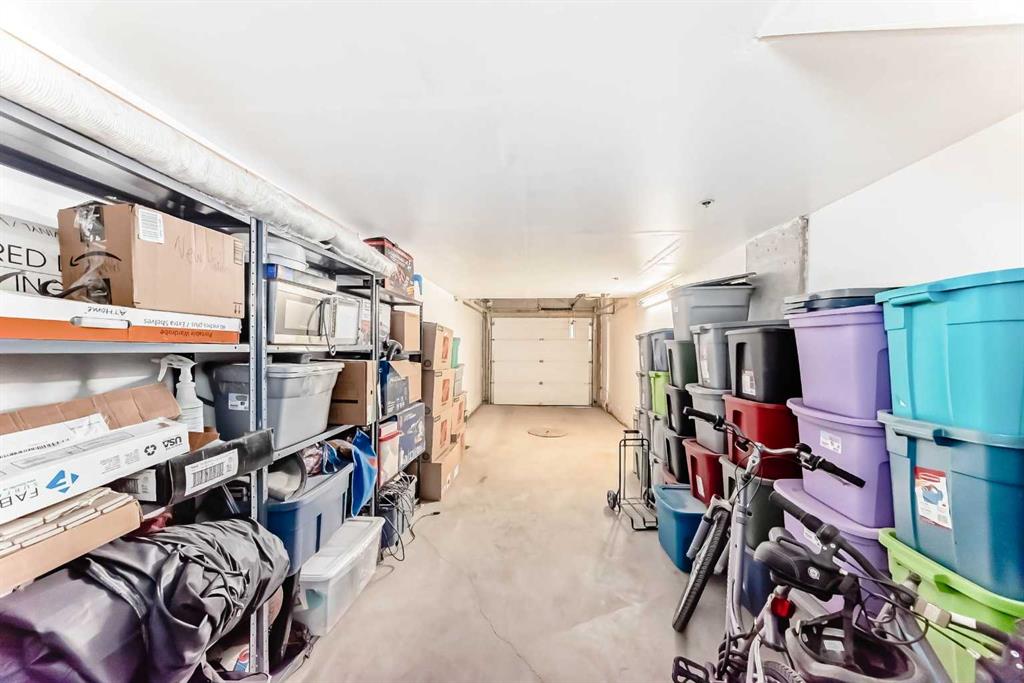Katelyn Beierle / Real Broker
14, 1729 34 Avenue SW, Townhouse for sale in Altadore Calgary , Alberta , T2T2B7
MLS® # A2202783
*** OPEN HOUSE APRIL 6, 12PM-3PM *** This beautifully updated 3-storey end-unit townhouse offers a quiet escape in the sought-after Montecito Building, facing south onto a peaceful courtyard. The main floor features an open-concept layout with 9 ft ceilings, a spacious living area highlighted by a cozy gas fireplace, and an updated kitchen with new countertops and backsplash (2024), and stainless steel appliances—perfect for entertaining. Upstairs, two bright bedrooms provide ample space, complemented by a...
Essential Information
-
MLS® #
A2202783
-
Partial Bathrooms
1
-
Property Type
Row/Townhouse
-
Full Bathrooms
2
-
Year Built
2005
-
Property Style
3 (or more) Storey
Community Information
-
Postal Code
T2T2B7
Services & Amenities
-
Parking
Garage Door OpenerParkadePlug-InTandem
Interior
-
Floor Finish
CarpetCeramic TileHardwoodVinyl Plank
-
Interior Feature
Ceiling Fan(s)ChandelierCloset OrganizersDouble VanityHigh CeilingsOpen FloorplanSoaking TubStone CountersStorageVaulted Ceiling(s)Vinyl WindowsWalk-In Closet(s)
-
Heating
Forced AirNatural Gas
Exterior
-
Lot/Exterior Features
CourtyardLightingPrivate EntranceUncovered Courtyard
-
Construction
StuccoWood Frame
-
Roof
Asphalt Shingle
Additional Details
-
Zoning
M-C1
$2847/month
Est. Monthly Payment














































