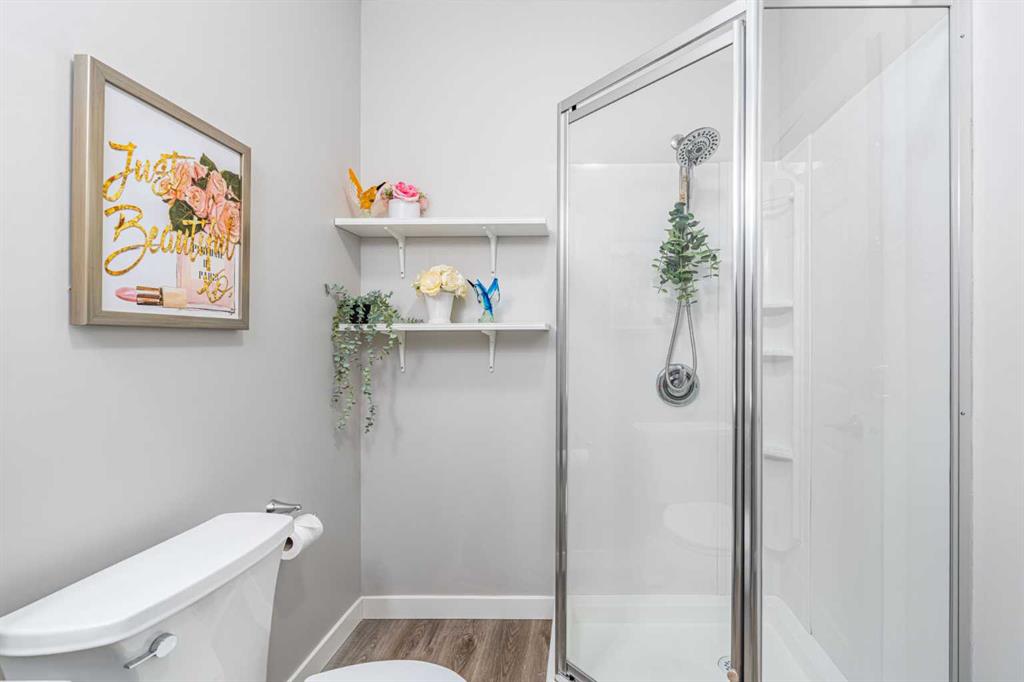Tanya Maksymic / Real Broker
140 Brightoncrest Point SE, House for sale in New Brighton Calgary , Alberta , T2Z 5A7
MLS® # A2211129
**OPEN HOUSE - EASTER SUNDAY (April 20th), 1-4PM** Discover the perfect blend of luxury and comfort in this stunning turn-key -MINT CONDITION home! (It needs to be seen in person as pictures cannot possibly capture all the beautiful details!) Tucked away in a serene cul-de-sac in New Brighton. Boasting nearly 2,900 square feet of thoughtfully designed living space, this home is tailored to impress discerning families and savvy buyers alike. Step inside to a bright, open main floor with 9’ ceilings, a spacio...
Essential Information
-
MLS® #
A2211129
-
Partial Bathrooms
1
-
Property Type
Detached
-
Full Bathrooms
3
-
Year Built
2016
-
Property Style
2 Storey
Community Information
-
Postal Code
T2Z 5A7
Services & Amenities
-
Parking
Concrete DrivewayDouble Garage AttachedFront DriveGarage Door OpenerGarage Faces FrontInsulated
Interior
-
Floor Finish
CarpetCeramic TileVinyl Plank
-
Interior Feature
Breakfast BarChandelierCloset OrganizersCrown MoldingDouble VanityFrench DoorHigh CeilingsKitchen IslandNo Animal HomeNo Smoking HomeOpen FloorplanPantryQuartz CountersSmart HomeSoaking TubStorageVaulted Ceiling(s)Vinyl WindowsWalk-In Closet(s)
-
Heating
Forced AirNatural Gas
Exterior
-
Lot/Exterior Features
BalconyBBQ gas linePrivate EntrancePrivate Yard
-
Construction
StoneVinyl SidingWood Frame
-
Roof
Asphalt Shingle
Additional Details
-
Zoning
R-G
$3506/month
Est. Monthly Payment


















































