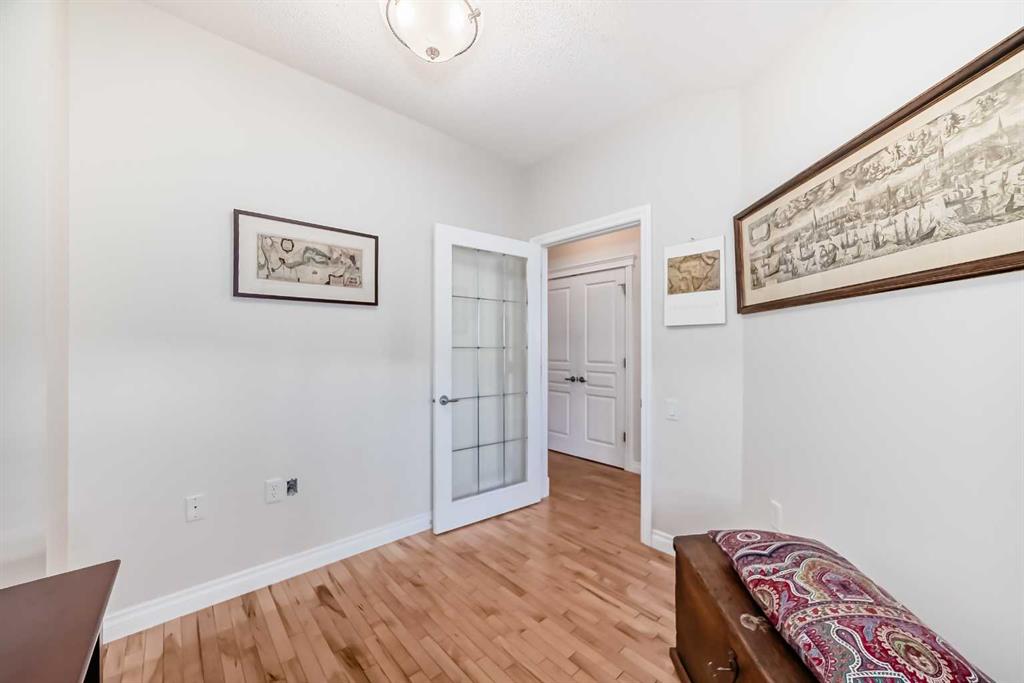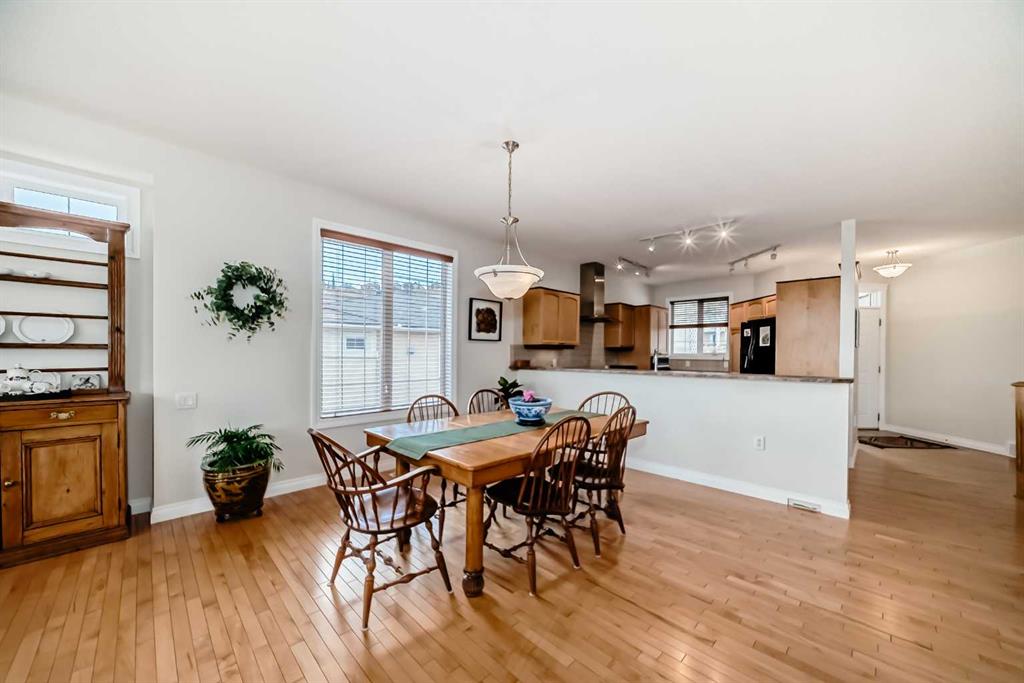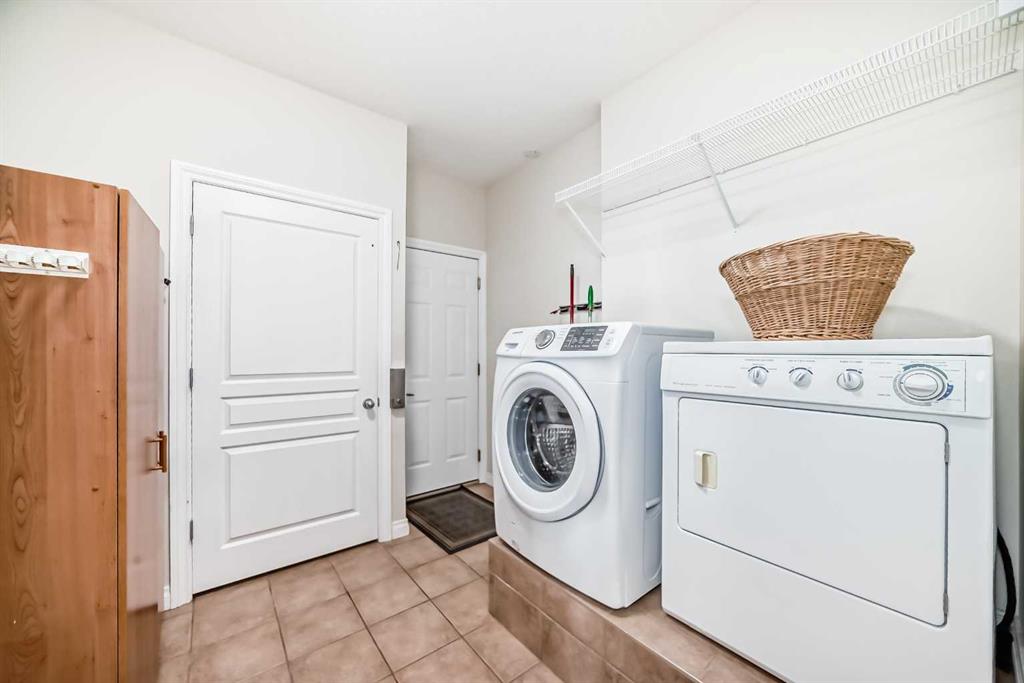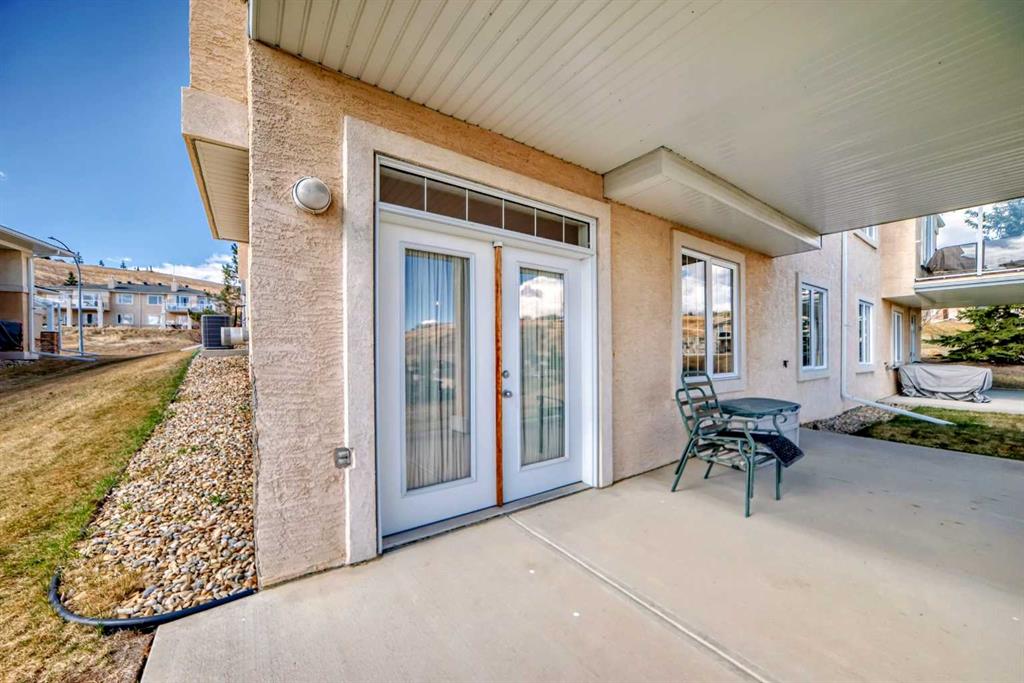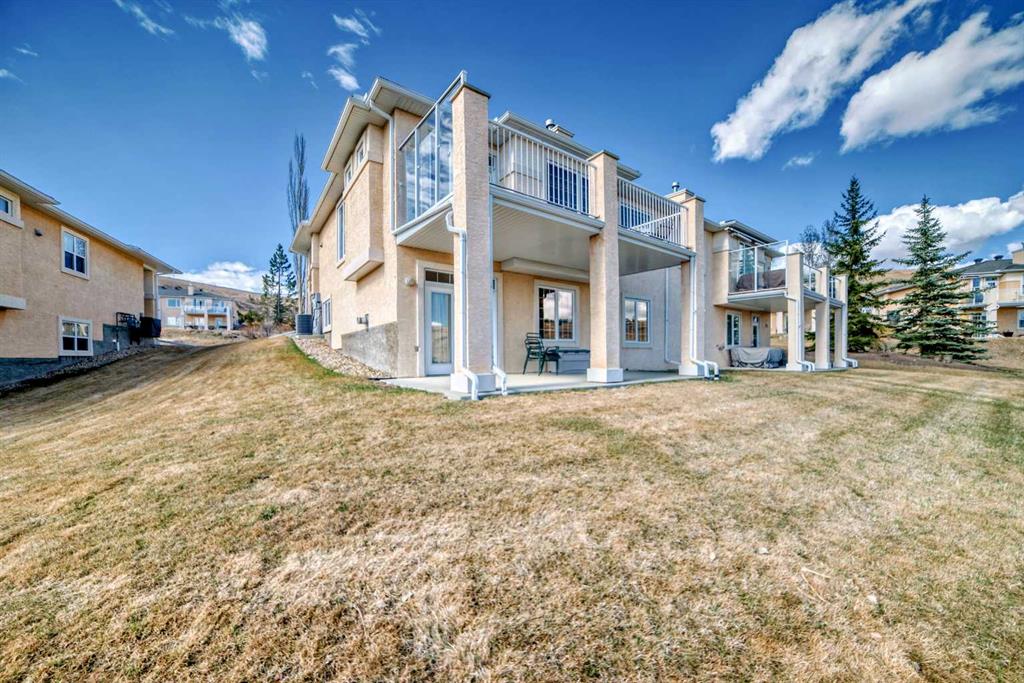Doreen Dreger / Century 21 Bamber Realty LTD.
145, 1000 Glenhaven Way Cochrane , Alberta , T4C 2A1
MLS® # A2211524
If you're craving peace, comfort, and EASY LIVING—this 3-bedroom walkout bungalow has it all. Set against a SE backdrop of ravine greenery and mountain glimpses, it’s perfect for those who love the idea of a LOCK-AND-LEAVE lifestyle without giving up space or style. Step inside the welcoming foyer and you’ll notice the airy, open-concept layout. Just off the hallway, there’s a dedicated home office, a 2-piece bath, and a practical mudroom with storage. The kitchen is both functional and inviting, featuring ...
Essential Information
-
MLS® #
A2211524
-
Partial Bathrooms
1
-
Property Type
Semi Detached (Half Duplex)
-
Full Bathrooms
2
-
Year Built
2002
-
Property Style
Attached-Side by SideBungalow
Community Information
-
Postal Code
T4C 2A1
Services & Amenities
-
Parking
Double Garage AttachedFront DriveGarage Faces FrontInsulated
Interior
-
Floor Finish
CarpetCeramic TileHardwoodLaminate
-
Interior Feature
BarBreakfast BarDouble VanityElevatorHigh CeilingsNo Animal HomeNo Smoking HomePantryRecessed LightingTrack LightingWalk-In Closet(s)
-
Heating
Forced AirNatural Gas
Exterior
-
Lot/Exterior Features
BBQ gas lineLighting
-
Construction
StoneStuccoWood Frame
-
Roof
Asphalt Shingle
Additional Details
-
Zoning
R-MX
$2956/month
Est. Monthly Payment





