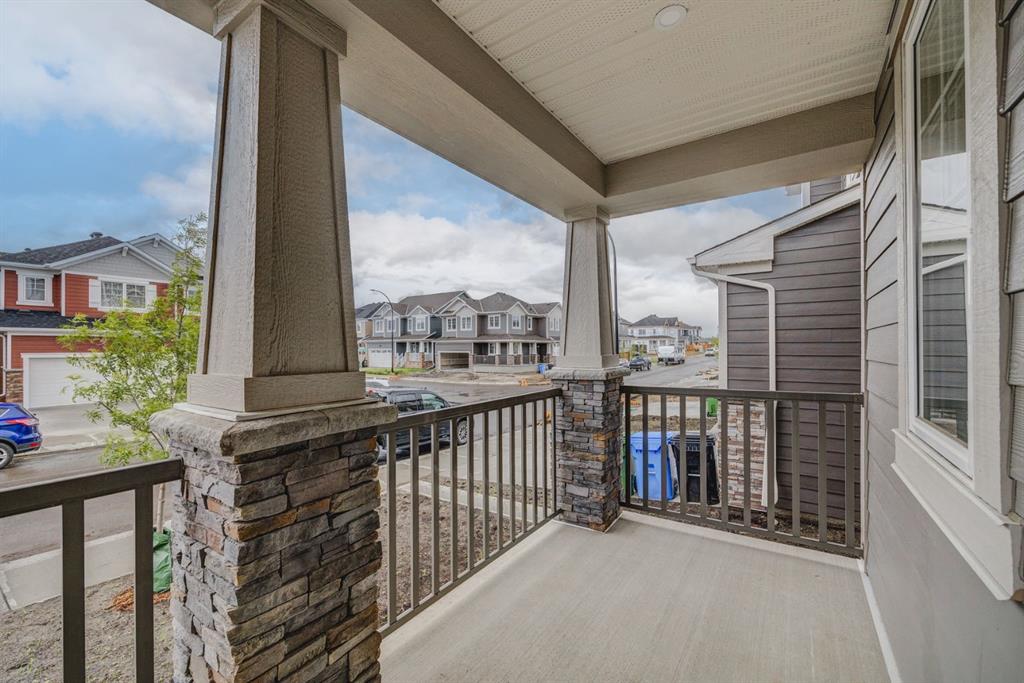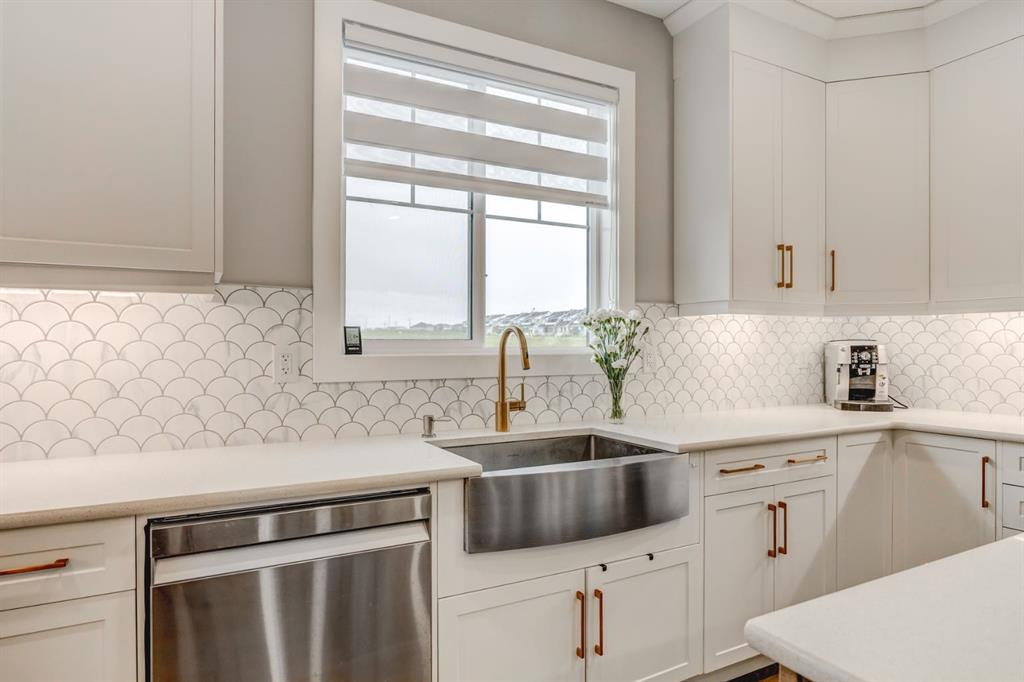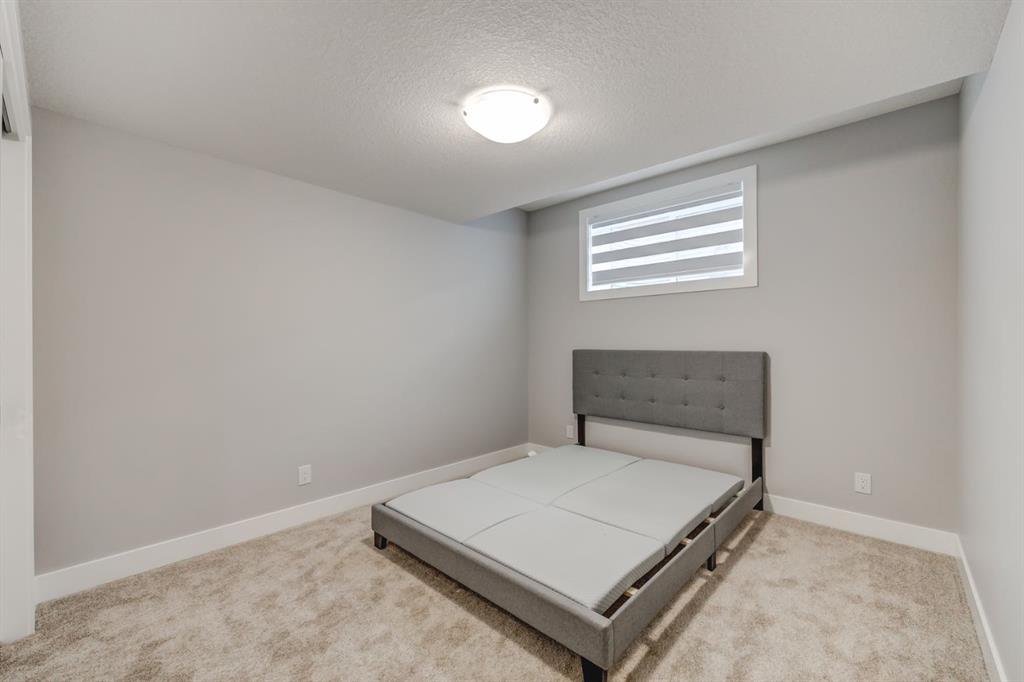Hyun Chol Bang / First Place Realty
146 Yorkstone Way SW, House for sale in Yorkville Calgary , Alberta , T2X4S2
MLS® # A2204874
Luxury house Mattamy built Bishop The Bishop offers 2850 sq. ft in the Yorkville community in Calgary. Over $150,000 upgrades on it. Recently installed AC Offers over 3800sqft living space. This 2 Car Garage Detached Home features Design Studio finishes like quartz countertops, LVP floors, pot lights, ceiling height kitchen cabinets, as well as exclusive Architect’s Choice Options such as a Bath Oasis. Upstairs, the primary bedroom has a walk-in closet, and a stunning ensuite. Down the hall from 2nd, 3rd an...
Essential Information
-
MLS® #
A2204874
-
Partial Bathrooms
1
-
Property Type
Detached
-
Full Bathrooms
4
-
Year Built
2021
-
Property Style
2 Storey
Community Information
-
Postal Code
T2X4S2
Services & Amenities
-
Parking
Double Garage Attached
Interior
-
Floor Finish
CarpetCeramic TileVinyl Plank
-
Interior Feature
Breakfast BarKitchen IslandNo Smoking HomeOpen FloorplanPantryQuartz CountersStorage
-
Heating
Fireplace(s)Forced AirNatural Gas
Exterior
-
Lot/Exterior Features
BalconyOutdoor GrillPlaygroundPrivate Yard
-
Construction
StoneWood Frame
-
Roof
Asphalt Shingle
Additional Details
-
Zoning
R-G
$4322/month
Est. Monthly Payment















































