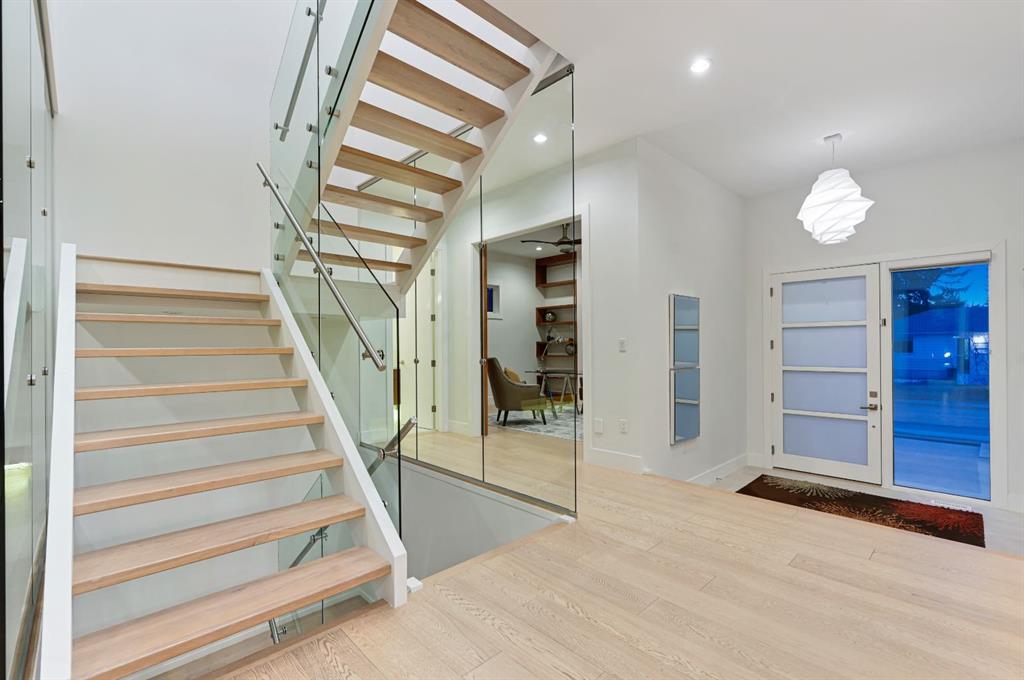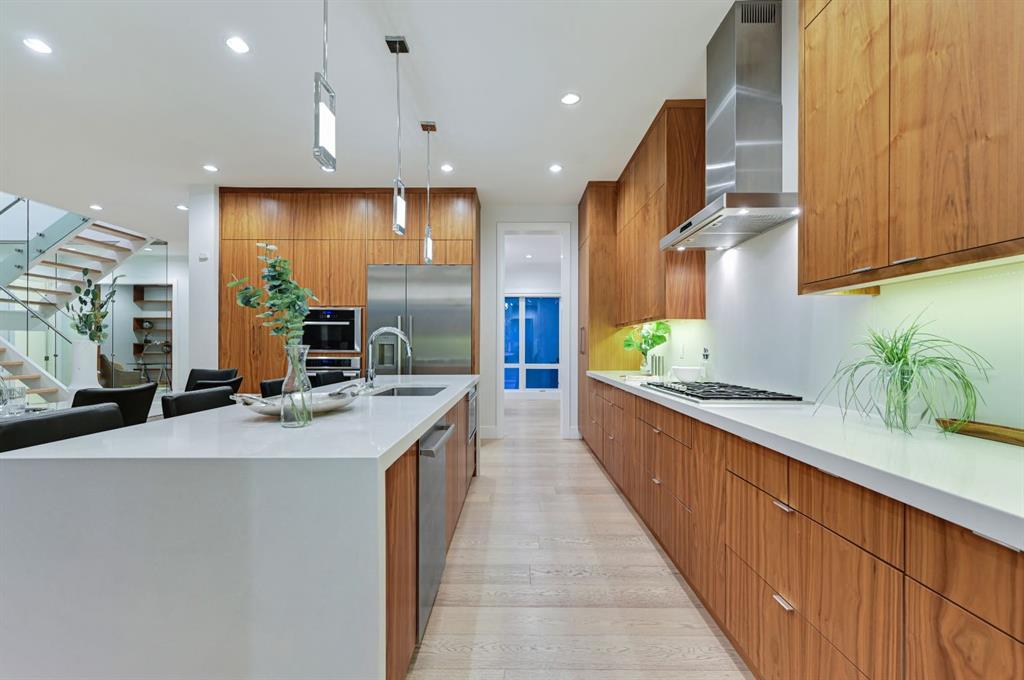Conor Elder / eXp Realty
1512 21A Street NW, House for sale in Hounsfield Heights/Briar Hill Calgary , Alberta , T2N 2M6
MLS® # A2204649
Situated in the highly coveted community of Briar Hill, this contemporary residence offers luxurious city living just moments away from downtown Calgary. Enjoy unmatched convenience with quick access to SAIT, Foothills Medical Centre, Alberta Children’s Hospital, the Stampeders' McMahon Stadium, and popular local amenities such as North Hill Centre, neighbourhood eateries, parks, playgrounds, and the LRT. The exterior of the home immediately impresses with its exceptional curb appeal, featuring lush mature...
Essential Information
-
MLS® #
A2204649
-
Year Built
2014
-
Property Style
2 Storey
-
Full Bathrooms
5
-
Property Type
Detached
Community Information
-
Postal Code
T2N 2M6
Services & Amenities
-
Parking
Double Garage DetachedInsulatedOversizedRear DriveSee Remarks
Interior
-
Floor Finish
Hardwood
-
Interior Feature
Breakfast BarBuilt-in FeaturesCeiling Fan(s)ChandelierCloset OrganizersDouble VanityHigh CeilingsKitchen IslandNo Animal HomeNo Smoking HomeOpen FloorplanSkylight(s)Soaking TubWalk-In Closet(s)Wet Bar
-
Heating
Forced Air
Exterior
-
Lot/Exterior Features
BarbecueBBQ gas lineGardenLightingPrivate Yard
-
Construction
Manufactured Floor JoistStoneStuccoWood FrameWood Siding
-
Roof
Asphalt Shingle
Additional Details
-
Zoning
R-CG
$9108/month
Est. Monthly Payment


















































