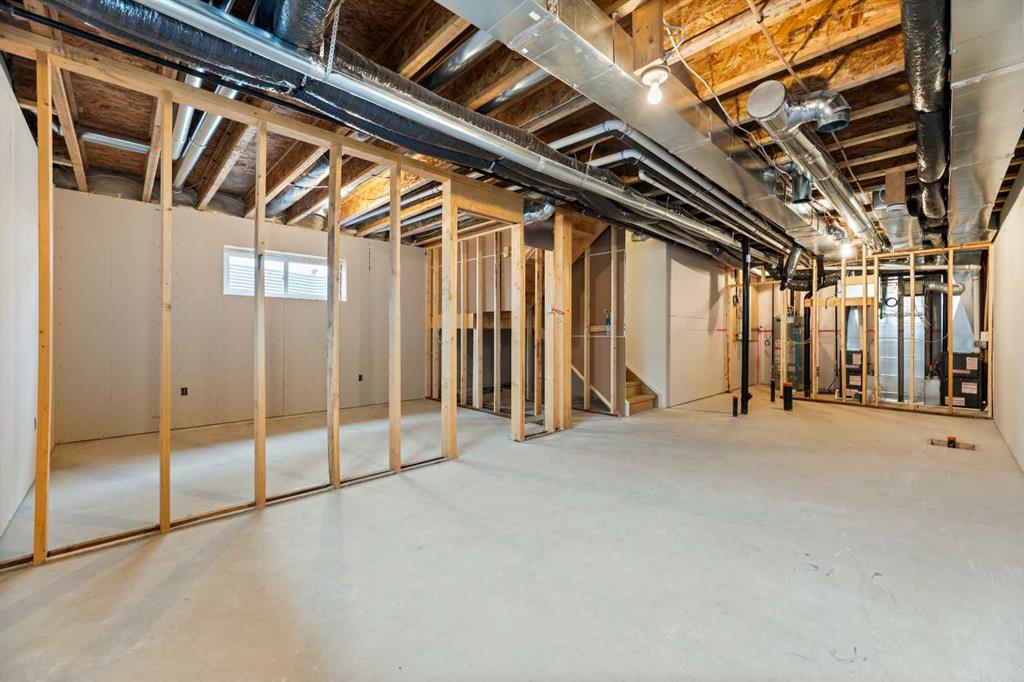Cindy Tippe / RE/MAX ACA Realty
1512 25 Street Didsbury , Alberta , T0M0W0
MLS® # A2212849
THIS COULD BE YOUR NEXT HOME!! And what an amazing NEW home this could be for you! This half duplex located in the Westhills of Didsbury boasts superior quality and lots of really nice features. First, you will appreciate the great curb appeal and front drive garage. Inside you will notice a large bright foyer with lots of space to welcome everyone. Step into the kitchen and you will admire the lovely QUARTZ COUNTERTOPS, large island with eating bar, BUTLERS PANTRY (AMAZING!!), plenty of soft close cabinets...
Essential Information
-
MLS® #
A2212849
-
Partial Bathrooms
1
-
Property Type
Semi Detached (Half Duplex)
-
Full Bathrooms
2
-
Year Built
2025
-
Property Style
2 StoreyAttached-Side by Side
Community Information
-
Postal Code
T0M0W0
Services & Amenities
-
Parking
220 Volt WiringConcrete DrivewayFront DriveParking PadSee RemarksSingle Garage Attached
Interior
-
Floor Finish
Laminate
-
Interior Feature
Closet OrganizersDouble VanityHigh CeilingsKitchen IslandNo Animal HomeNo Smoking HomeOpen FloorplanPantryQuartz CountersSeparate EntranceVinyl WindowsWalk-In Closet(s)
-
Heating
Forced AirNatural Gas
Exterior
-
Lot/Exterior Features
Balcony
-
Construction
ICFs (Insulated Concrete Forms)Vinyl Siding
-
Roof
Asphalt Shingle
Additional Details
-
Zoning
R2
$2273/month
Est. Monthly Payment































