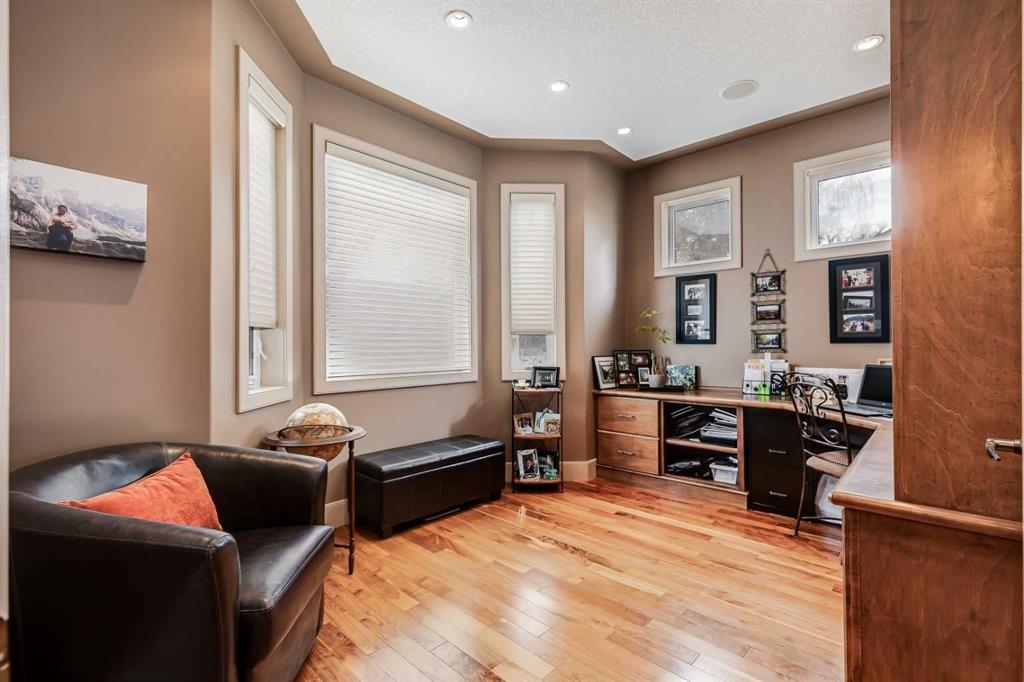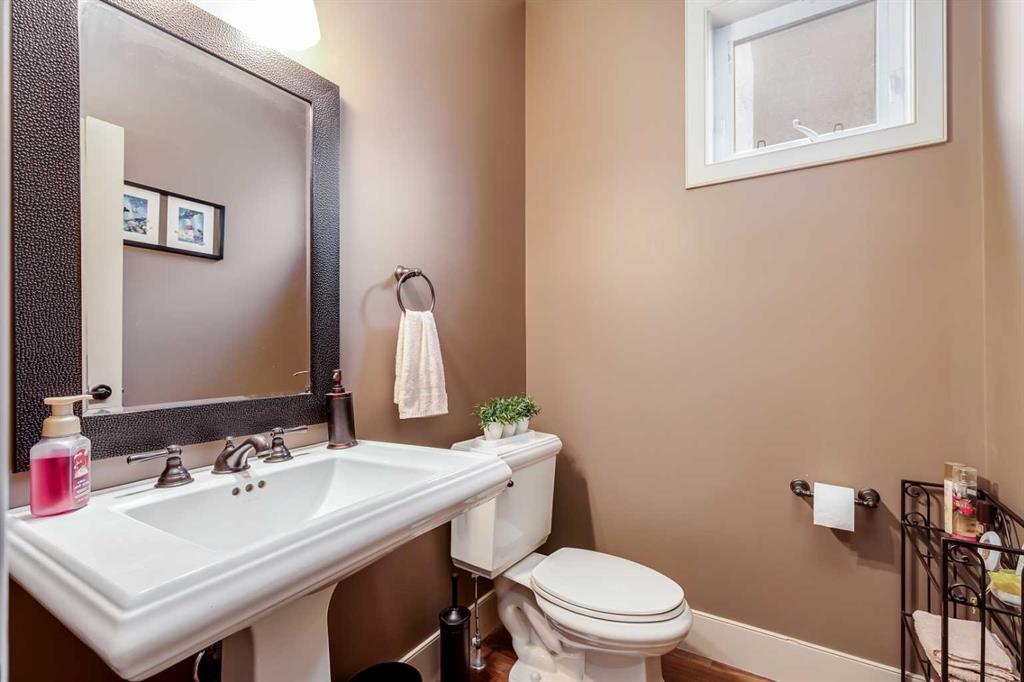Lora Greco / Real Estate Professionals Inc.
1529 23 Avenue NW Calgary , Alberta , T2M 1V2
MLS® # A2209218
Welcome to this exceptionally well-maintained home, located in the vibrant inner-city community of Capitol Hill. From the moment you step inside, you are captivated by the gorgeous walnut hardwood flooring, 9’ ceilings, and an open-concept floor plan. The gourmet Kitchen features gleaming granite countertops, a raised breakfast bar, a gas range, solid maple cabinetry, a corner pantry, and stainless steel appliances. Flowing seamlessly into the cozy Living Room, you’ll find a gas-burning fireplace surrounded...
Essential Information
-
MLS® #
A2209218
-
Partial Bathrooms
1
-
Property Type
Semi Detached (Half Duplex)
-
Full Bathrooms
3
-
Year Built
2005
-
Property Style
2 StoreyAttached-Side by Side
Community Information
-
Postal Code
T2M 1V2
Services & Amenities
-
Parking
Double Garage Detached
Interior
-
Floor Finish
CarpetCeramic TileHardwood
-
Interior Feature
BookcasesBreakfast BarBuilt-in FeaturesCeiling Fan(s)Central VacuumDouble VanityGranite CountersKitchen IslandNo Animal HomeNo Smoking HomeOpen FloorplanPantrySkylight(s)Sump Pump(s)Wet Bar
-
Heating
High EfficiencyIn FloorForced AirNatural Gas
Exterior
-
Lot/Exterior Features
BBQ gas linePrivate Yard
-
Construction
StoneStuccoWood Frame
-
Roof
Asphalt Shingle
Additional Details
-
Zoning
R-CG
$3803/month
Est. Monthly Payment






































