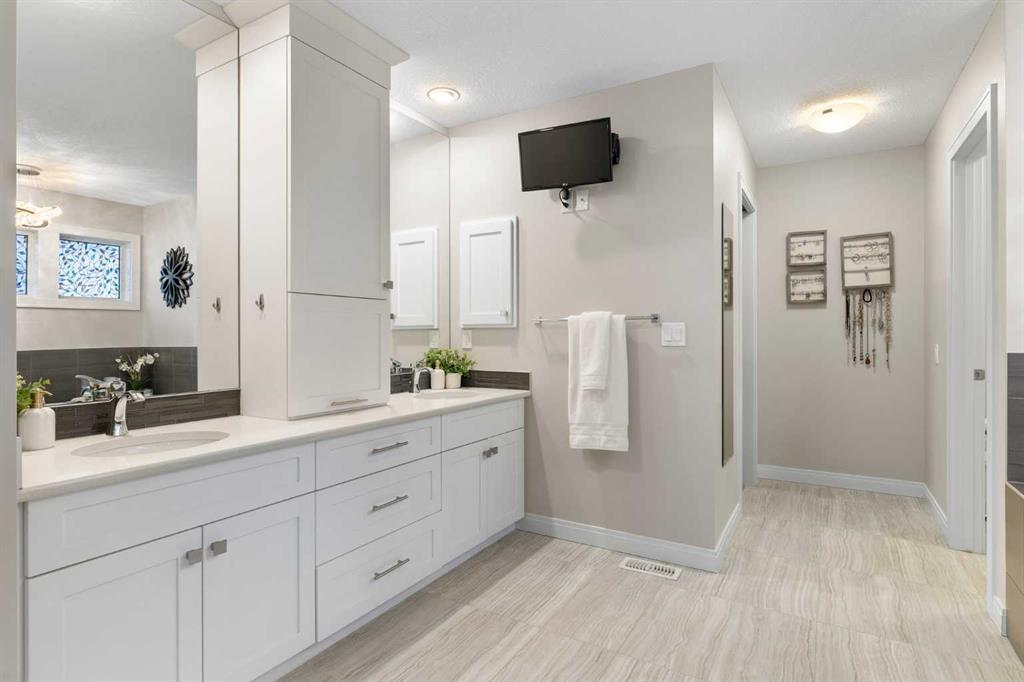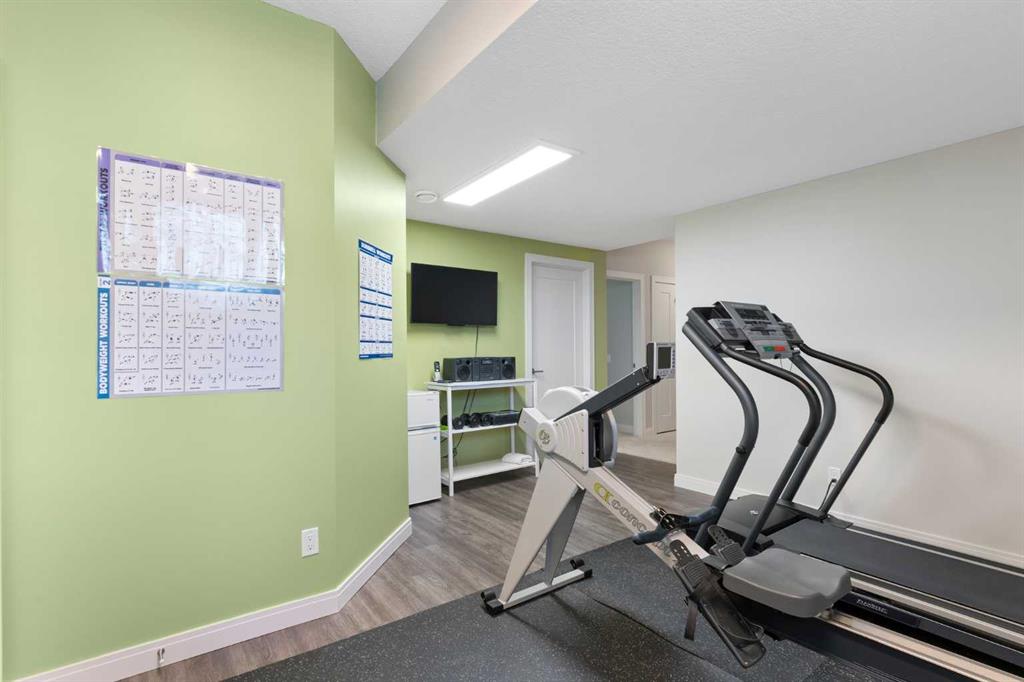Tara Molina / Royal LePage Benchmark
154 Coopersfield Way SW, House for sale in Coopers Crossing Airdrie , Alberta , T4B 3Y5
MLS® # A2212303
Hello, Gorgeous! Welcome to 154 Coopersfield Way SW in Airdrie, a stunning 5-bedroom, 3.5-bathroom home offering over 4,000 sq ft of beautifully finished living space, including a fully developed basement. Located on a premium corner lot in the award-winning community of Cooper’s Crossing, this home features a professionally landscaped south-facing backyard with permanent Gemstone lighting, a composite deck with built-in BBQ, fire pit area, underground sprinklers, and a storage shed. Inside, the home boasts...
Essential Information
-
MLS® #
A2212303
-
Partial Bathrooms
1
-
Property Type
Detached
-
Full Bathrooms
3
-
Year Built
2015
-
Property Style
2 Storey
Community Information
-
Postal Code
T4B 3Y5
Services & Amenities
-
Parking
Double Garage AttachedDrivewayGarage Faces FrontHeated GarageOversized
Interior
-
Floor Finish
CarpetCeramic TileHardwood
-
Interior Feature
Breakfast BarBuilt-in FeaturesCeiling Fan(s)Double VanityGranite CountersHigh CeilingsJetted TubKitchen IslandNo Smoking HomeOpen FloorplanPantryQuartz CountersSoaking TubStorageVaulted Ceiling(s)Walk-In Closet(s)
-
Heating
Forced AirNatural Gas
Exterior
-
Lot/Exterior Features
BBQ gas linePrivate YardStorage
-
Construction
StoneVinyl SidingWood FrameWood Siding
-
Roof
Asphalt Shingle
Additional Details
-
Zoning
R1-U
$5461/month
Est. Monthly Payment


















































