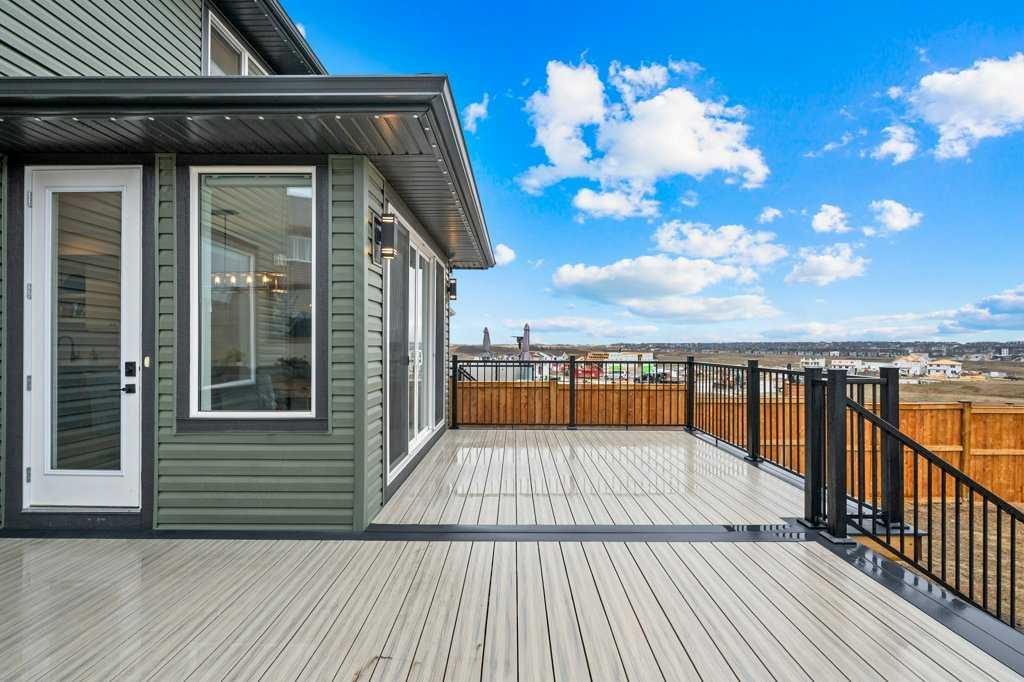James Schaeffler / RE/MAX First
172 Ambleside Crescent NW, House for sale in Moraine Calgary , Alberta , T3P 1W3
MLS® # A2205119
Showcased in new condition, this well designed and upgraded home is located on a pie lot and comes with added touches such as a Gemstone lighting, Central Air, Home automated switches, pre-wired EV outlet rough in and security wiring, R14 garage door 18'8' wide, tankless hot water and a solar panel conduit. Step into a main floor boasting 9' ceilings, 8' doors, a front enclosed office space, 2-piece bath and access from the mudroom with lockers off the garage through the walk-through pantry and into the kit...
Essential Information
-
MLS® #
A2205119
-
Partial Bathrooms
1
-
Property Type
Detached
-
Full Bathrooms
2
-
Year Built
2022
-
Property Style
2 Storey
Community Information
-
Postal Code
T3P 1W3
Services & Amenities
-
Parking
Double Garage Attached
Interior
-
Floor Finish
CarpetCeramic TileVinyl
-
Interior Feature
Bathroom Rough-inCloset OrganizersDouble VanityHigh CeilingsKitchen IslandNo Animal HomeNo Smoking HomeOpen FloorplanPantryQuartz CountersStorageTankless Hot WaterVinyl WindowsWalk-In Closet(s)
-
Heating
Forced AirNatural Gas
Exterior
-
Lot/Exterior Features
Storage
-
Construction
StoneVinyl Siding
-
Roof
Asphalt Shingle
Additional Details
-
Zoning
R-G
$3985/month
Est. Monthly Payment


















































