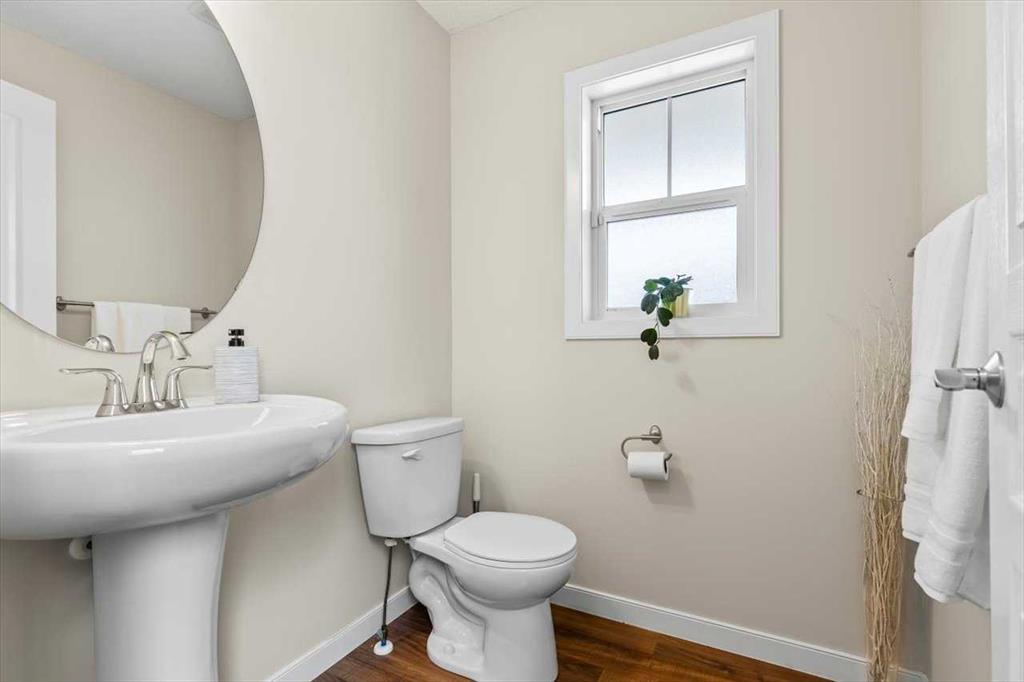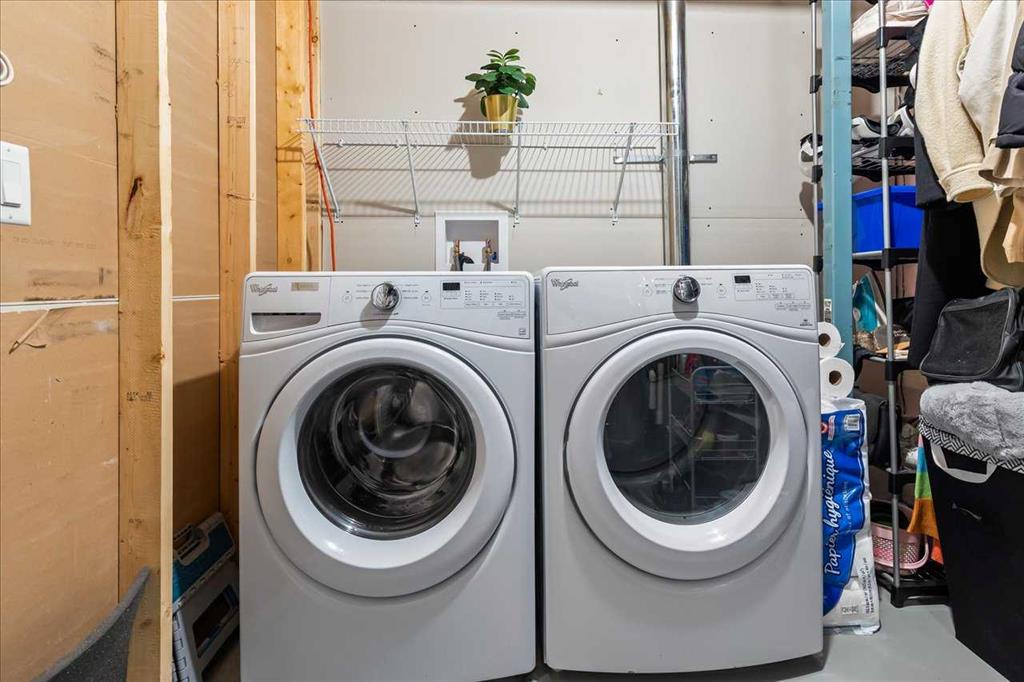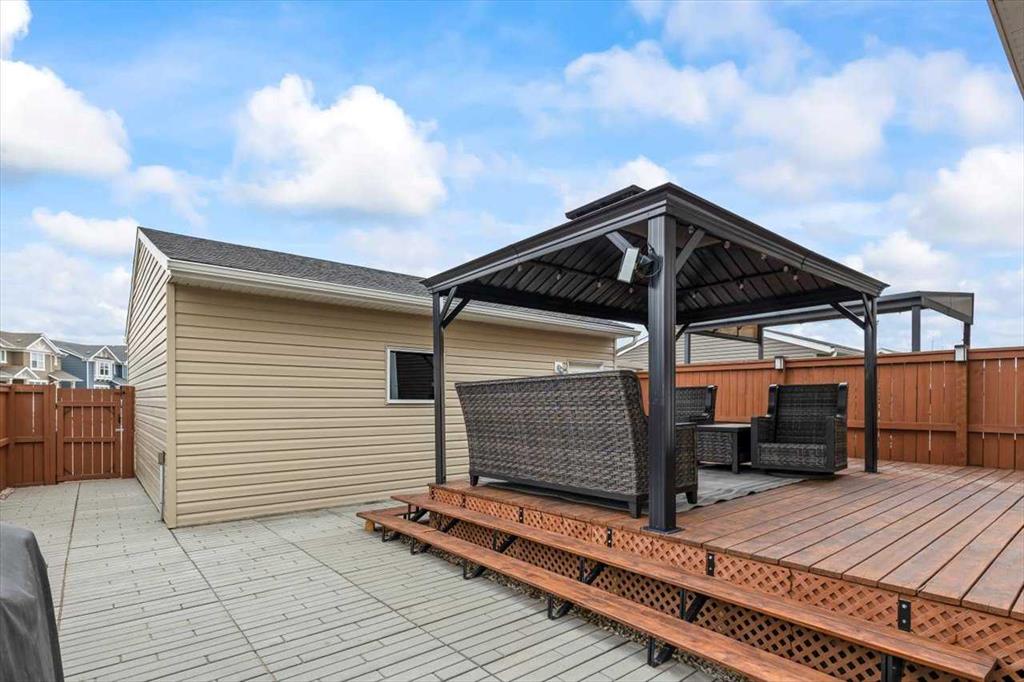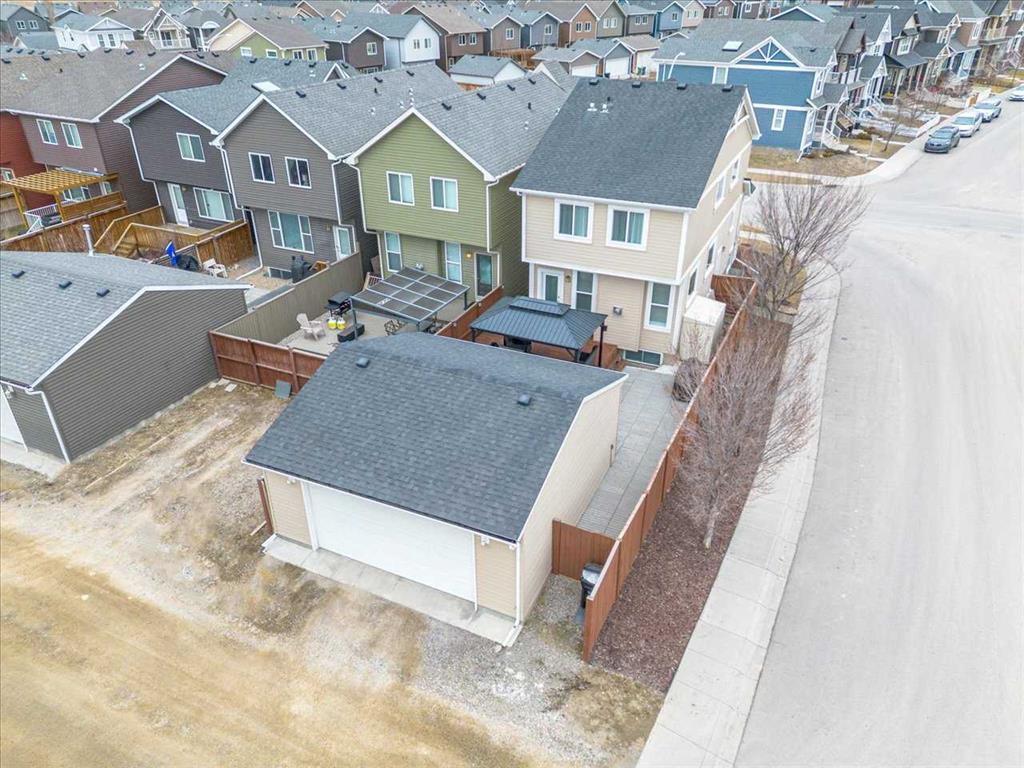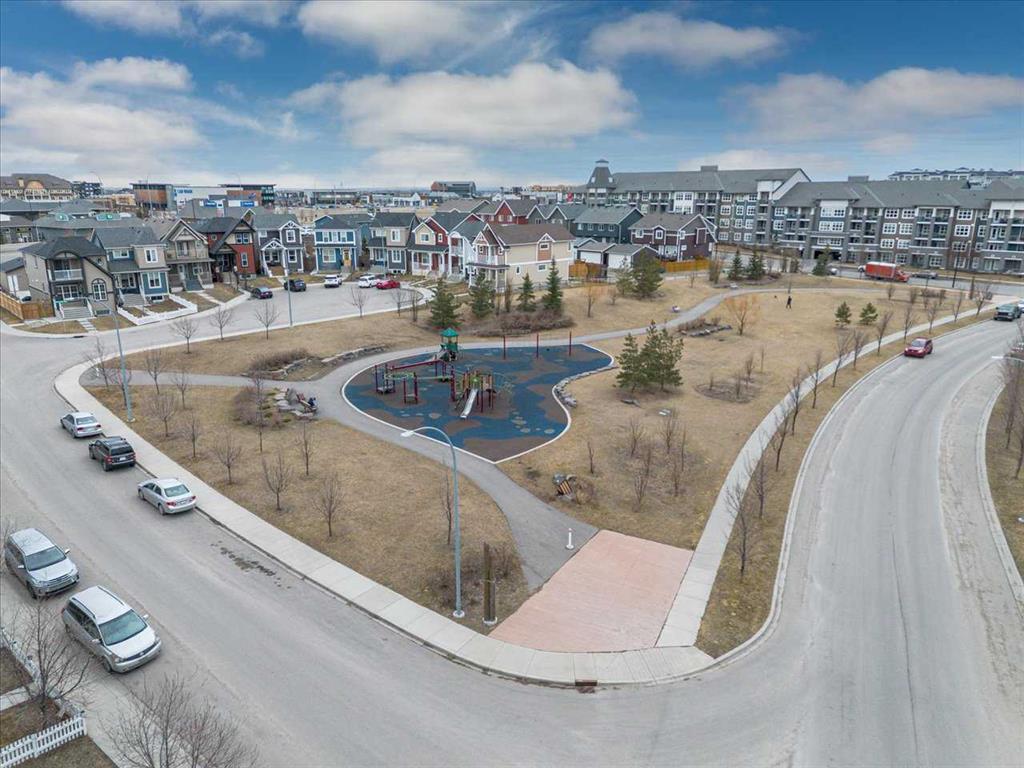Sasha Raimova / CIR Realty
173 Auburn Meadows Way SE, House for sale in Auburn Bay Calgary , Alberta , T3M2H8
MLS® # A2207028
**BRIGHT, BEAUTIFUL, 4-Bedroom, WELL MAINTAINED HOME with FULLY DEVELOPED BASEMENT and OVERSIZED DOUBLE DETACHED GARAGE on CORNER LOT in the LAKE COMMUNITY OF AUBURN BAY** Welcome to your dream home in the DESIRABLE LAKE COMMUNITY OF AUBURN BAY! This beautiful and bright 4-bedroom residence is nestled on a corner lot, featuring an oversized double detached garage and a FULLY DEVELOPED ILLEGAL SUITE with a SIDE ENTRANCE. As you enter, you will immediately feel the PRIDE OF OWNERSHIP. The main floor boasts an...
Essential Information
-
MLS® #
A2207028
-
Partial Bathrooms
1
-
Property Type
Detached
-
Full Bathrooms
3
-
Year Built
2016
-
Property Style
2 Storey
Community Information
-
Postal Code
T3M2H8
Services & Amenities
-
Parking
Double Garage Detached
Interior
-
Floor Finish
CarpetTileVinyl Plank
-
Interior Feature
High CeilingsKitchen IslandOpen FloorplanPantryQuartz CountersVinyl WindowsWalk-In Closet(s)
-
Heating
Forced Air
Exterior
-
Lot/Exterior Features
Other
-
Construction
Vinyl SidingWood Frame
-
Roof
Asphalt Shingle
Additional Details
-
Zoning
R-G
$3416/month
Est. Monthly Payment














