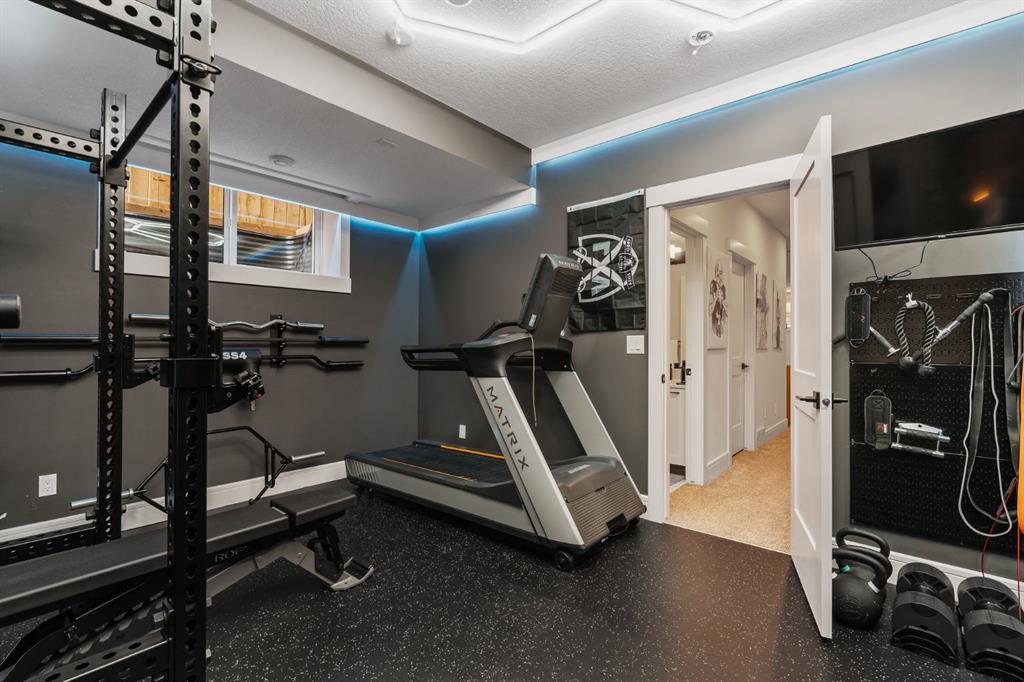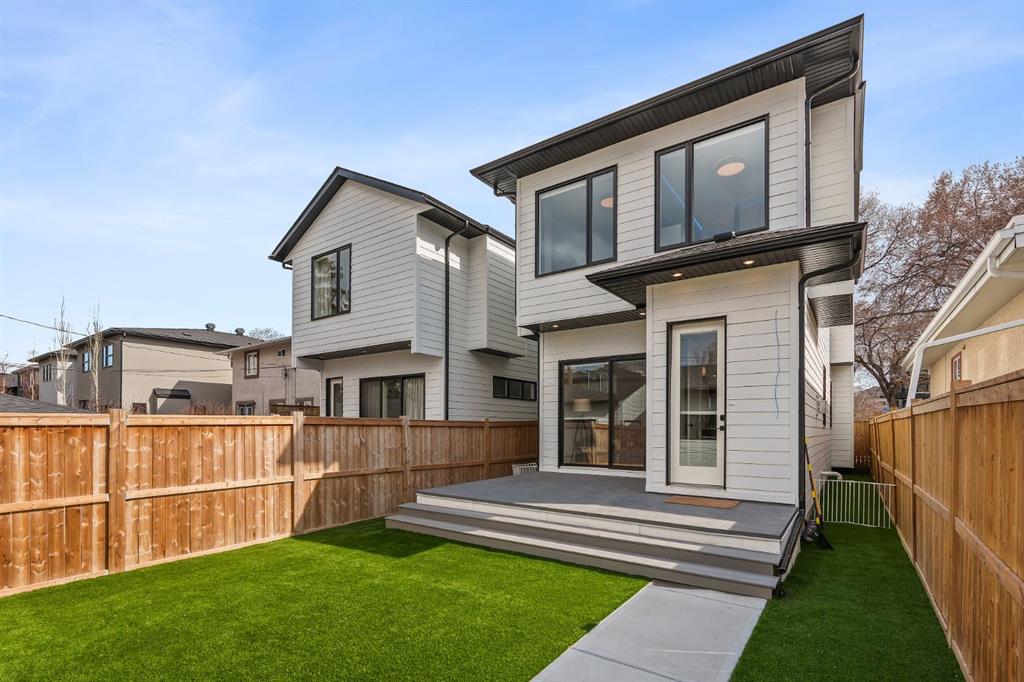Kayla Hagen / Charles
1732 47 Avenue SW, House for sale in Altadore Calgary , Alberta , T2T 2S2
MLS® # A2214049
Welcome to this beautifully appointed home located on a quiet, tree-lined street in the heart of Altadore—one of Calgary’s most desirable inner-city communities. Offering 2,864 square feet of fully developed living space, this sophisticated residence features four spacious bedrooms, three full bathrooms, one half bath, air conditioning and a double detached garage, combining thoughtful design, high-end finishes and an unbeatable location. The open-concept main floor is designed to impress, starting with a g...
Essential Information
-
MLS® #
A2214049
-
Partial Bathrooms
1
-
Property Type
Detached
-
Full Bathrooms
3
-
Year Built
2021
-
Property Style
2 Storey
Community Information
-
Postal Code
T2T 2S2
Services & Amenities
-
Parking
Alley AccessDouble Garage DetachedInsulated
Interior
-
Floor Finish
CarpetCeramic TileHardwood
-
Interior Feature
Built-in FeaturesCloset OrganizersDouble VanityHigh CeilingsKitchen IslandOpen FloorplanQuartz CountersRecessed LightingSaunaSoaking TubStorageSump Pump(s)Tray Ceiling(s)Walk-In Closet(s)Wet BarWired for DataWired for Sound
-
Heating
Forced Air
Exterior
-
Lot/Exterior Features
BBQ gas lineOther
-
Construction
Cement Fiber BoardWood Frame
-
Roof
Asphalt Shingle
Additional Details
-
Zoning
R-CG
$6375/month
Est. Monthly Payment


















































