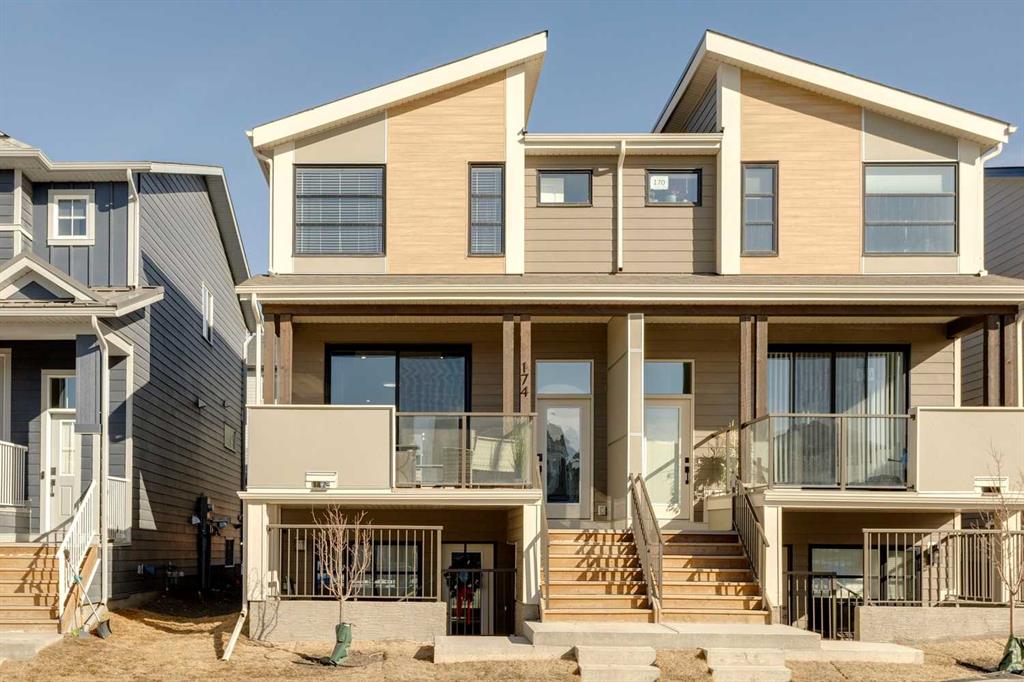Joel Semmens / RE/MAX House of Real Estate
174 Haskayne Drive NW Calgary , Alberta , T3L 0J8
MLS® # A2203114
Welcome to this beautiful 2400 square foot, walkout duplex built by Brookfield Residential in the heart of Rockland Park! The vaulted peaks, stunning Hardie Board siding, and spectacular glass railing of your south facing front porch welcomes you to this bright and airy open concept home. Moving through your large foyer, you will be wowed by the seamless flow from room to room. Situated at the front of the home featuring sliding patio doors, your extensive living room is adorned by natural sunlight and is p...
Essential Information
-
MLS® #
A2203114
-
Partial Bathrooms
1
-
Property Type
Semi Detached (Half Duplex)
-
Full Bathrooms
3
-
Year Built
2023
-
Property Style
2 StoreyAttached-Side by Side
Community Information
-
Postal Code
T3L 0J8
Services & Amenities
-
Parking
Parking Pad
Interior
-
Floor Finish
CarpetCeramic TileVinyl
-
Interior Feature
Breakfast BarDouble VanityKitchen IslandNo Smoking HomePantrySeparate EntranceWalk-In Closet(s)
-
Heating
Forced Air
Exterior
-
Lot/Exterior Features
BalconyBBQ gas line
-
Construction
Cement Fiber Board
-
Roof
Asphalt Shingle
Additional Details
-
Zoning
R-G
$3302/month
Est. Monthly Payment















































