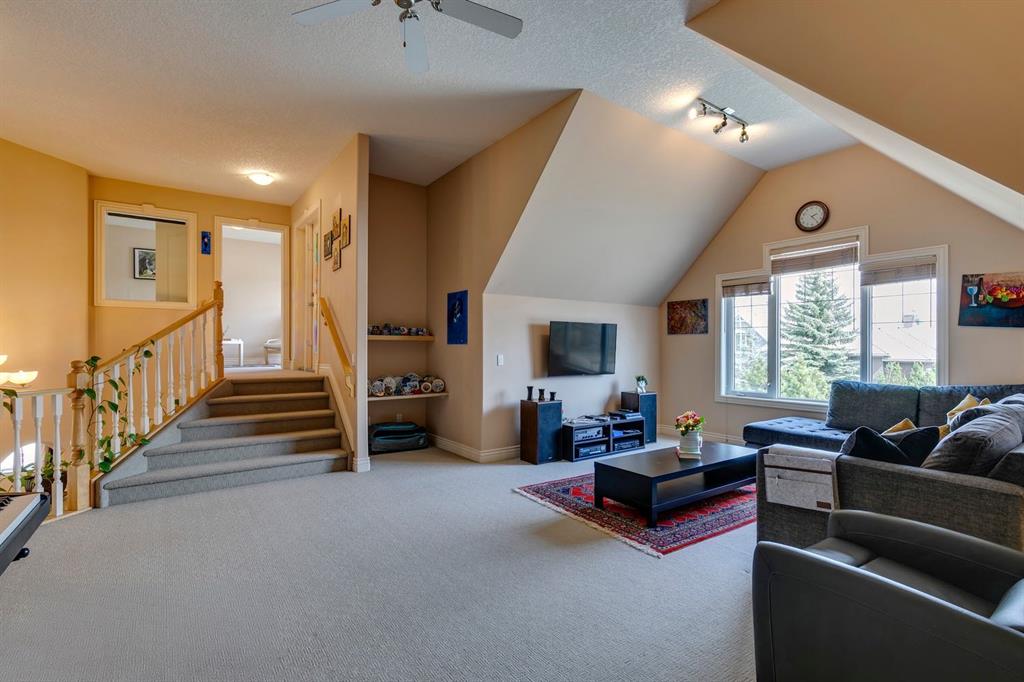Joel Semmens / RE/MAX House of Real Estate
1758 Evergreen Drive SW, House for sale in Evergreen Calgary , Alberta , T2Y 3T7
MLS® # A2214566
Located in the family friendly Evergreen Estates, this superb home offers over 3,900 sq ft of developed living space with an abundance of natural sunlight flowing throughout and is within easy walking distance to schools, parks, and steps to Fish Creek Park. The exceptional layout and design of this home is evident when you first enter the grand foyer showcasing maple hardwood floors, and an open floor plan. A sizeable private front office with French doors separates the office from the rest of the home for...
Essential Information
-
MLS® #
A2214566
-
Partial Bathrooms
1
-
Property Type
Detached
-
Full Bathrooms
3
-
Year Built
2002
-
Property Style
2 Storey
Community Information
-
Postal Code
T2Y 3T7
Services & Amenities
-
Parking
Double Garage AttachedGarage Faces Front
Interior
-
Floor Finish
CarpetHardwoodTile
-
Interior Feature
Breakfast BarCloset OrganizersGranite CountersHigh CeilingsKitchen IslandOpen FloorplanPantryStorageTrack LightingWalk-In Closet(s)
-
Heating
Forced AirNatural Gas
Exterior
-
Lot/Exterior Features
None
-
Construction
BrickStuccoWood Frame
-
Roof
Pine Shake
Additional Details
-
Zoning
R-G
$4777/month
Est. Monthly Payment













































