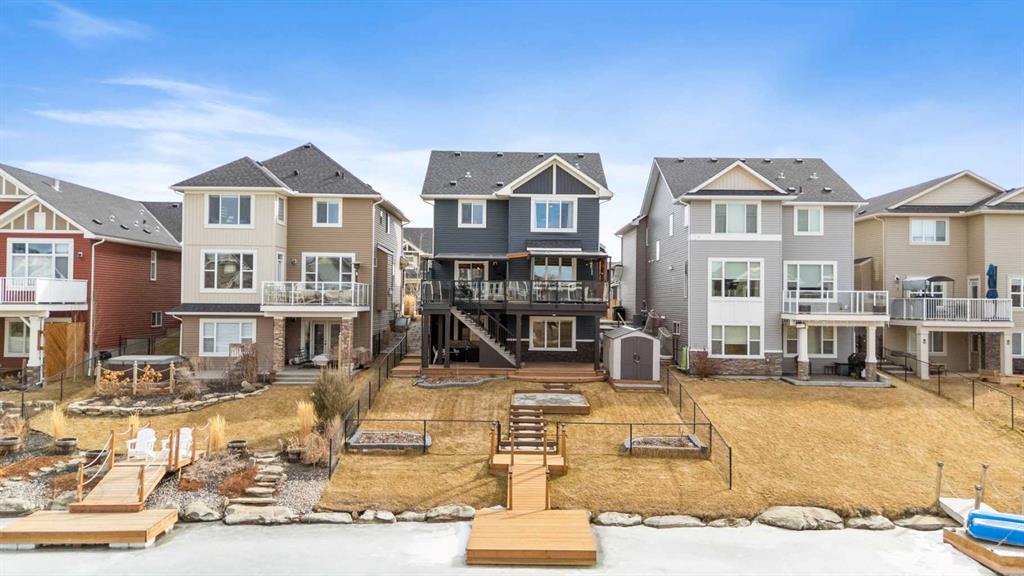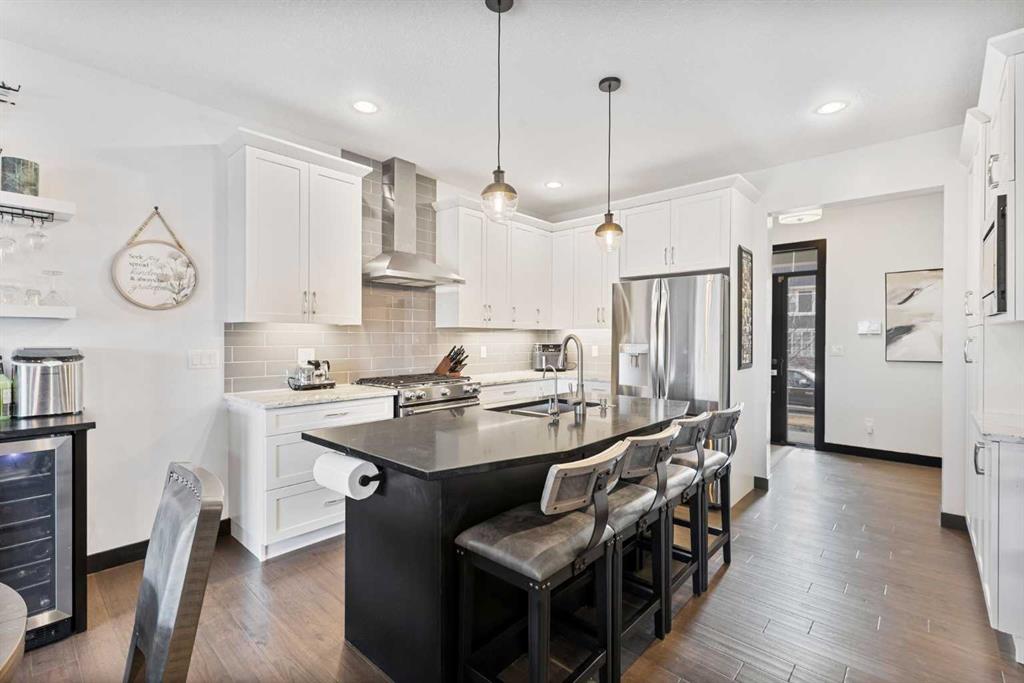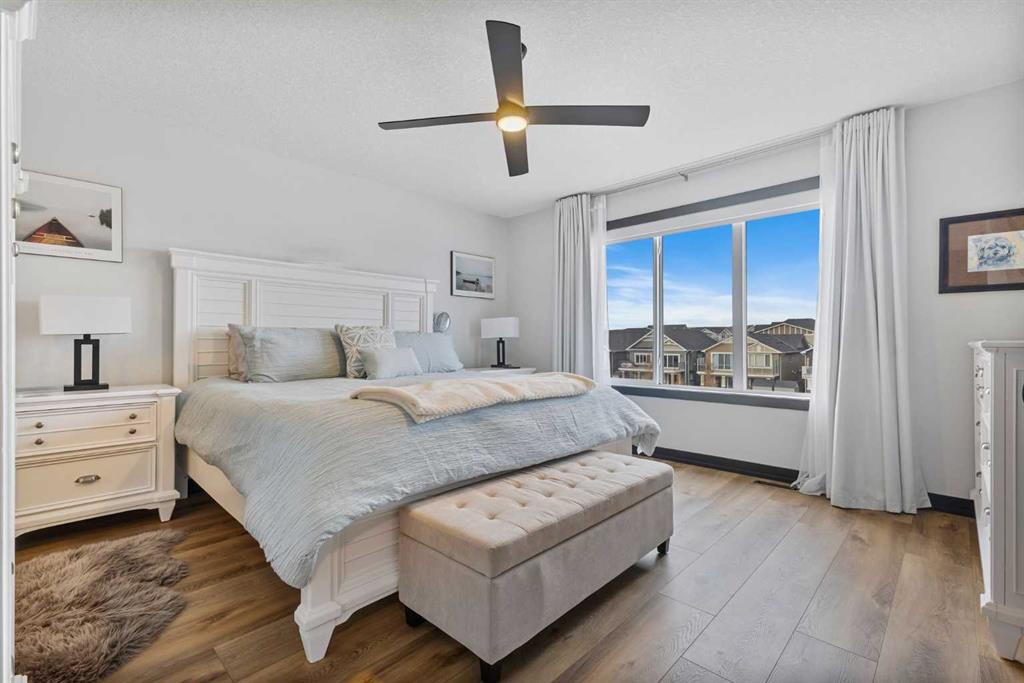Heather O'Neill / CIR Realty
190 Baywater Way SW, House for sale in Bayside Airdrie , Alberta , T4B3V5
MLS® # A2206647
Nestled in the picturesque and convenient city of Airdrie, this luxury 2-storey home boasts 5 spacious bedrooms, 4 bathrooms, & stunning canal-front views with a private dock. Fully renovated & meticulously maintained, this home is perfect for those seeking modern elegance & superior craftsmanship. Key Features: Freshly painted, new granite countertops/appliances inc. dual fuel electric/gas stove, fridge w ice/water, plus new sink, faucet, & bar/wine fridge, floating shelves, & cabinet lighting in main ki...
Essential Information
-
MLS® #
A2206647
-
Partial Bathrooms
1
-
Property Type
Detached
-
Full Bathrooms
3
-
Year Built
2016
-
Property Style
2 Storey
Community Information
-
Postal Code
T4B3V5
Services & Amenities
-
Parking
Double Garage AttachedFront DriveGarage Door OpenerGarage Faces Front
Interior
-
Floor Finish
TileVinyl Plank
-
Interior Feature
BarBreakfast BarCeiling Fan(s)Central VacuumGranite CountersKitchen IslandVinyl WindowsWalk-In Closet(s)
-
Heating
CentralNatural Gas
Exterior
-
Lot/Exterior Features
BBQ gas lineDock
-
Construction
StoneVinyl Siding
-
Roof
Asphalt Shingle
Additional Details
-
Zoning
R1
$4896/month
Est. Monthly Payment


















































