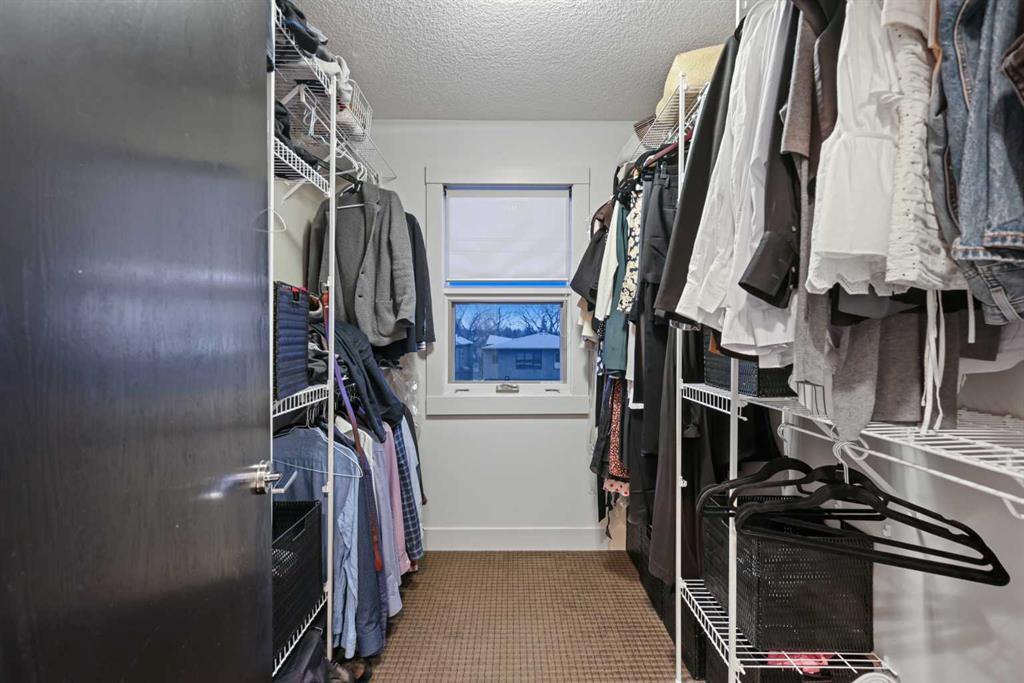James Lewis / RE/MAX Real Estate (Central)
1924 50 Avenue SW Calgary , Alberta , T2T 2W2
MLS® # A2206842
Nestled in the heart of Altadore, one of the city’s most coveted inner-city communities, this stunning 3-storey semi-detached infill offers a perfect blend of luxury, comfort, and modern upgrades. Located directly across from Glenmore Athletic Park, with River park and Sandy Beach within walking distance. Inside, the entire home is enhanced with Akari lighting by Isamu Noguchi, adding a soft, sculptural glow that complements the fresh, modern aesthetic. The chef-inspired kitchen is a showstopper, featuring ...
Essential Information
-
MLS® #
A2206842
-
Partial Bathrooms
1
-
Property Type
Semi Detached (Half Duplex)
-
Full Bathrooms
3
-
Year Built
2008
-
Property Style
3 (or more) StoreyAttached-Side by Side
Community Information
-
Postal Code
T2T 2W2
Services & Amenities
-
Parking
Double Garage Detached
Interior
-
Floor Finish
CarpetHardwoodTile
-
Interior Feature
BarBreakfast BarBuilt-in FeaturesCentral VacuumDouble VanityGranite CountersHigh CeilingsKitchen IslandNo Smoking HomePantryWalk-In Closet(s)Wet BarWired for Sound
-
Heating
In FloorFireplace(s)Forced Air
Exterior
-
Lot/Exterior Features
BalconyPrivate EntrancePrivate Yard
-
Construction
StoneStuccoWood Frame
-
Roof
Asphalt Shingle
Additional Details
-
Zoning
R-CG
$5829/month
Est. Monthly Payment















































