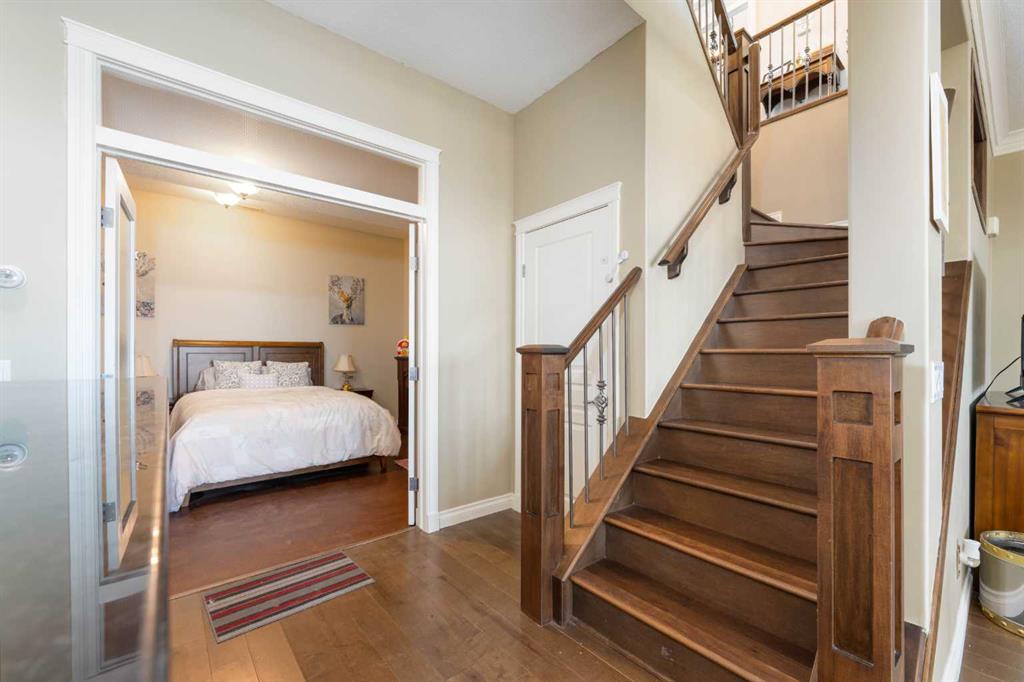Gaurav Nagpal / PREP Realty
194 Gleneagles Estates Lane , House for sale in GlenEagles Cochrane , Alberta , T4C 2H8
MLS® # A2210708
TOP OF THE WORLD | Breathtaking Views in Every Direction. Perched on a cul-de-sac with breathtaking views of the Town of Cochrane, the majestic Rockies, Gleneagles Golf Course, and the Bow River Valley, this magnificent custom walkout bungalow boasts a spacious 9700 square foot lot shaped like a pie. It offers the epitome of luxury living. Step inside, and you’ll be mesmerized by its high-end finishes and expansive design. The main level features hardwood flooring and an open-concept kitchen, two living an...
Essential Information
-
MLS® #
A2210708
-
Partial Bathrooms
1
-
Property Type
Detached
-
Full Bathrooms
3
-
Year Built
2008
-
Property Style
Bungalow-Villa
Community Information
-
Postal Code
T4C 2H8
Services & Amenities
-
Parking
Double Garage Attached
Interior
-
Floor Finish
Ceramic TileCorkHardwood
-
Interior Feature
Granite CountersHigh CeilingsKitchen IslandOpen FloorplanPantry
-
Heating
In FloorForced Air
Exterior
-
Lot/Exterior Features
None
-
Construction
ConcreteStoneWood Frame
-
Roof
Wood
Additional Details
-
Zoning
R-MX
$7150/month
Est. Monthly Payment


















































