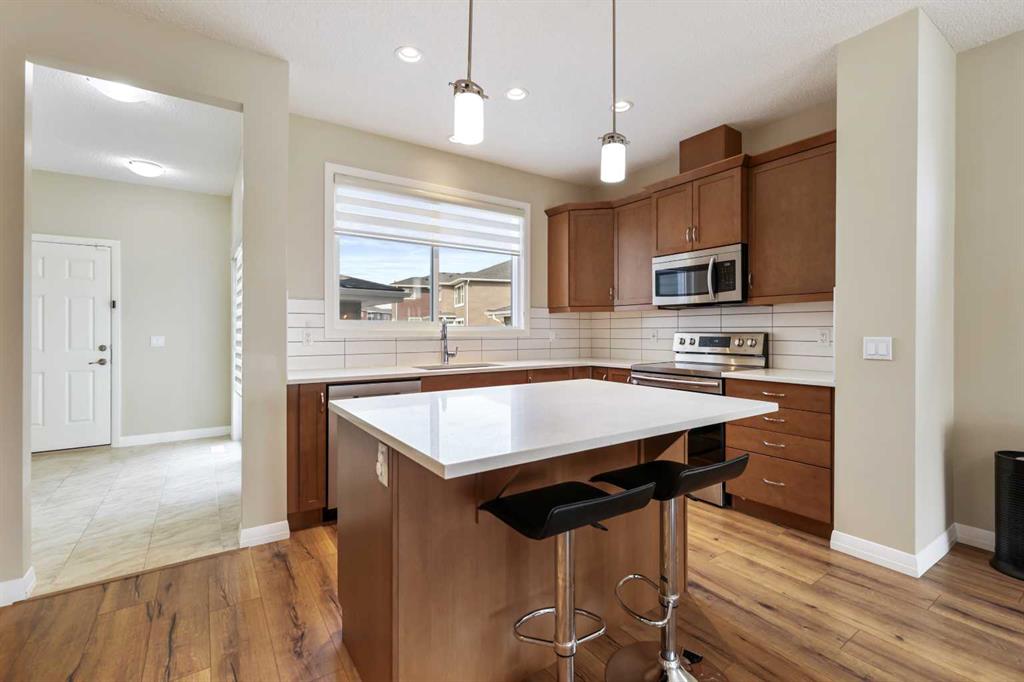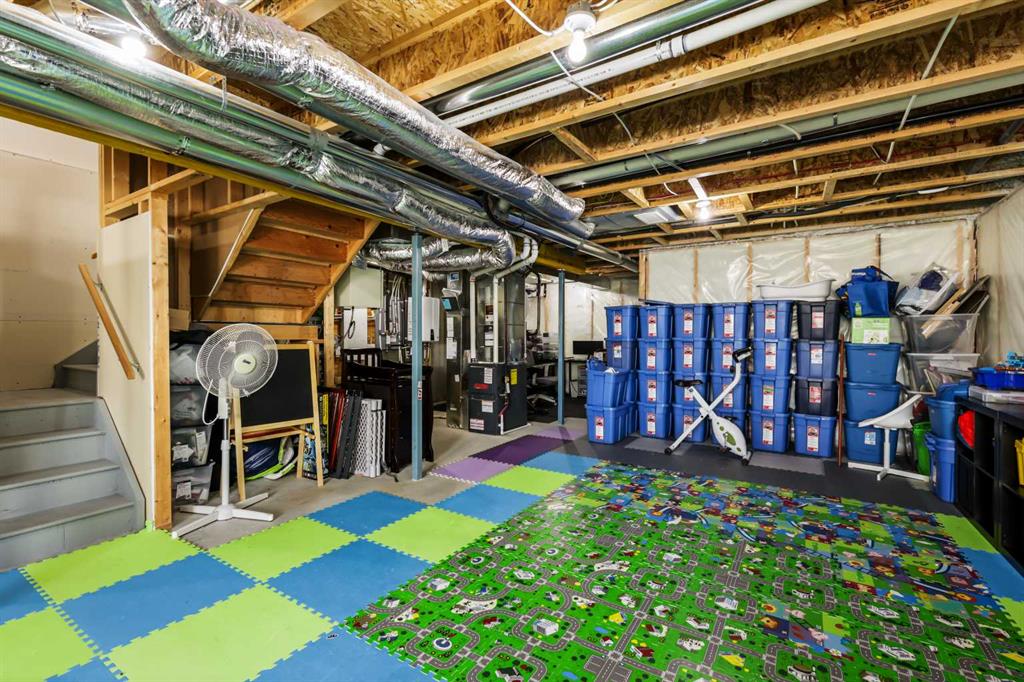Len T. Wong / Greater Property Group
195 Redstone Grove NE Calgary , Alberta , T3N 0T7
MLS® # A2207283
Discover the charm of this 1,819 sq. ft. semi-detached home in family-friendly and accessible Redstone! Sitting across from a beautiful park, this home offers an oversized rear-attached garage and an inviting open floor plan. The modern kitchen features stainless steel appliances, quartz countertops & a large pantry. A flex room on the main floor makes the perfect office or playroom. Upstairs, the primary suite boasts a 4-piece ensuite & an extra-large walk-in closet with custom shelving. A central bonus ro...
Essential Information
-
MLS® #
A2207283
-
Partial Bathrooms
1
-
Property Type
Semi Detached (Half Duplex)
-
Full Bathrooms
2
-
Year Built
2017
-
Property Style
2 StoreyAttached-Side by Side
Community Information
-
Postal Code
T3N 0T7
Services & Amenities
-
Parking
Alley AccessConcrete DrivewayDouble Garage AttachedGarage Door OpenerGarage Faces RearSide By Side
Interior
-
Floor Finish
CarpetLaminateTile
-
Interior Feature
Breakfast BarBuilt-in FeaturesCloset OrganizersCrown MoldingHigh CeilingsKitchen IslandNo Animal HomeNo Smoking HomeOpen FloorplanPantryRecessed LightingStone CountersWalk-In Closet(s)
-
Heating
High EfficiencyForced AirHumidity ControlNatural Gas
Exterior
-
Lot/Exterior Features
Other
-
Construction
MixedStoneVinyl Siding
-
Roof
Asphalt Shingle
Additional Details
-
Zoning
R-2M
$2846/month
Est. Monthly Payment

















































