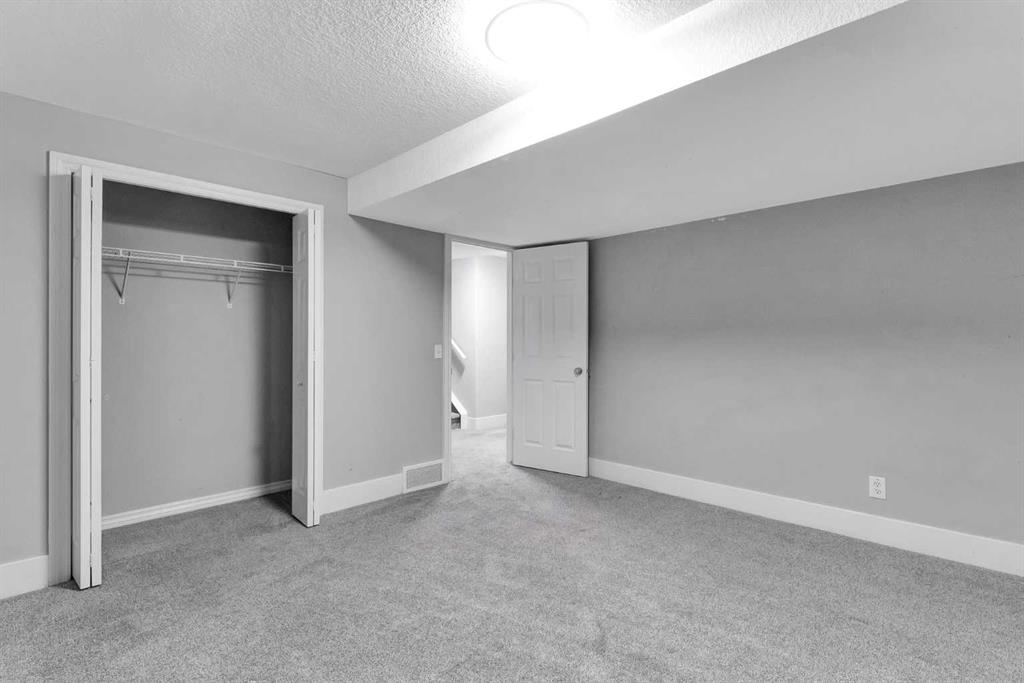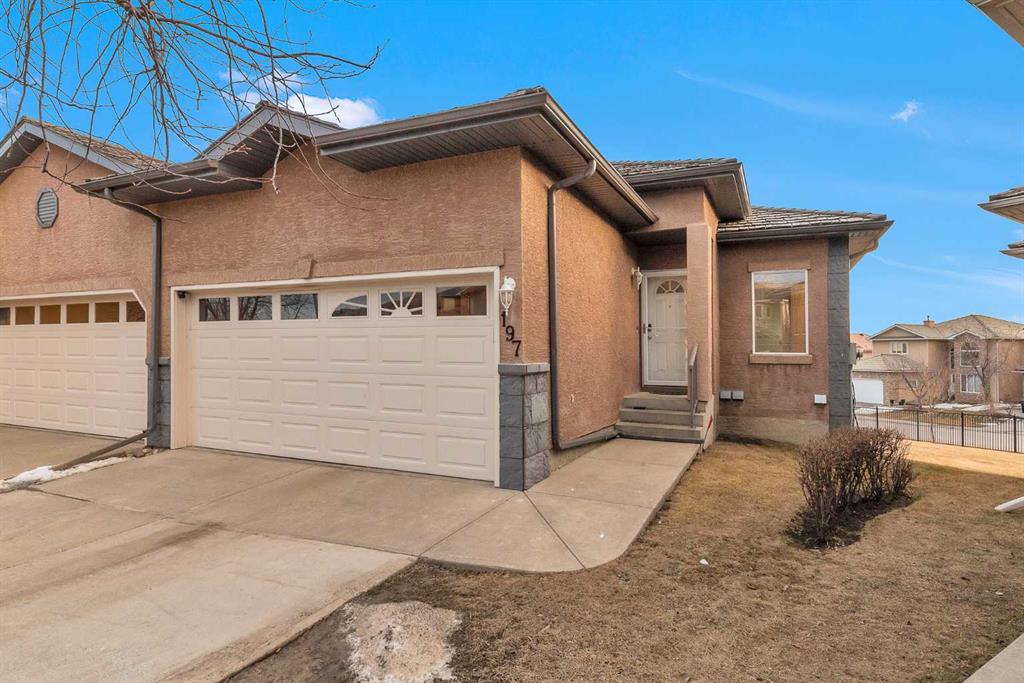Asif Vasti / Town Residential
197 Royal Crest View NW Calgary , Alberta , T3G5W4
MLS® # A2201464
Elegant Executive Walkout Villa with Double Attached Garage! Experience refined living in this stunning executive walkout villa, designed for both comfort and style. The spacious main floor boasts a grand primary bedroom with an ensuite and walk-in closet, an inviting living room with a cozy gas fireplace, and a gourmet kitchen featuring a huge granite island—perfect for entertaining. A private den provides the ideal space for uninterrupted productivity, while the deck offers a serene retreat to relax and ...
Essential Information
-
MLS® #
A2201464
-
Partial Bathrooms
1
-
Property Type
Semi Detached (Half Duplex)
-
Full Bathrooms
2
-
Year Built
2006
-
Property Style
Attached-Side by SideBungalow
Community Information
-
Postal Code
T3G5W4
Services & Amenities
-
Parking
Double Garage Attached
Interior
-
Floor Finish
CarpetLaminateTile
-
Interior Feature
Breakfast BarCentral VacuumChandelierGranite CountersKitchen IslandOpen FloorplanPantrySkylight(s)StorageTrack LightingVinyl Windows
-
Heating
Forced AirNatural Gas
Exterior
-
Lot/Exterior Features
Balcony
-
Construction
ConcreteStuccoWood Frame
-
Roof
Cedar Shake
Additional Details
-
Zoning
R-CG
$3049/month
Est. Monthly Payment








































