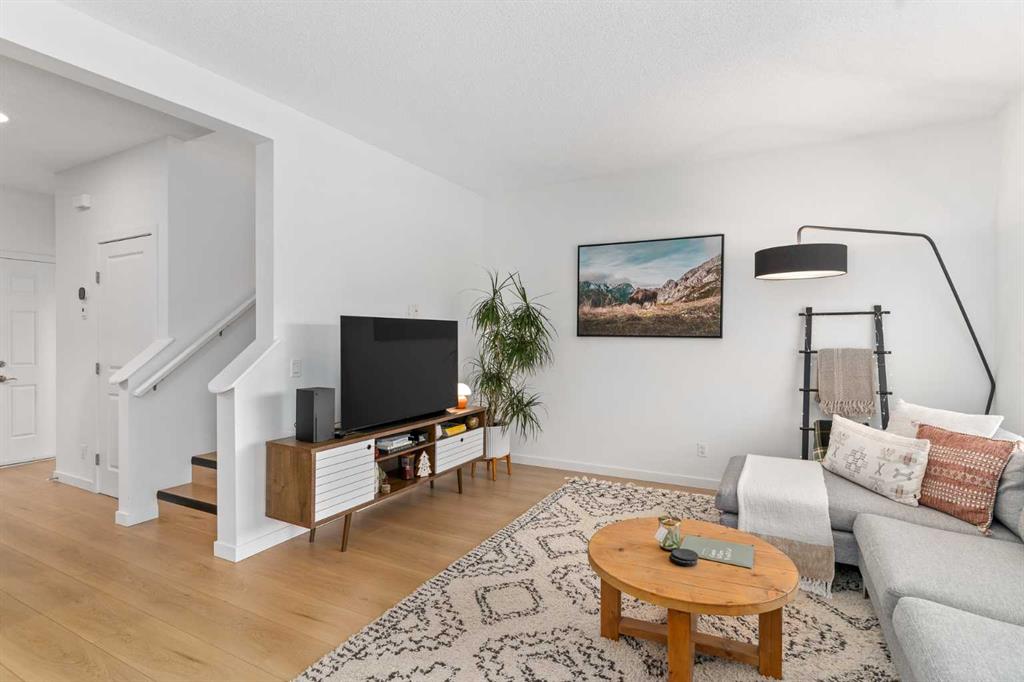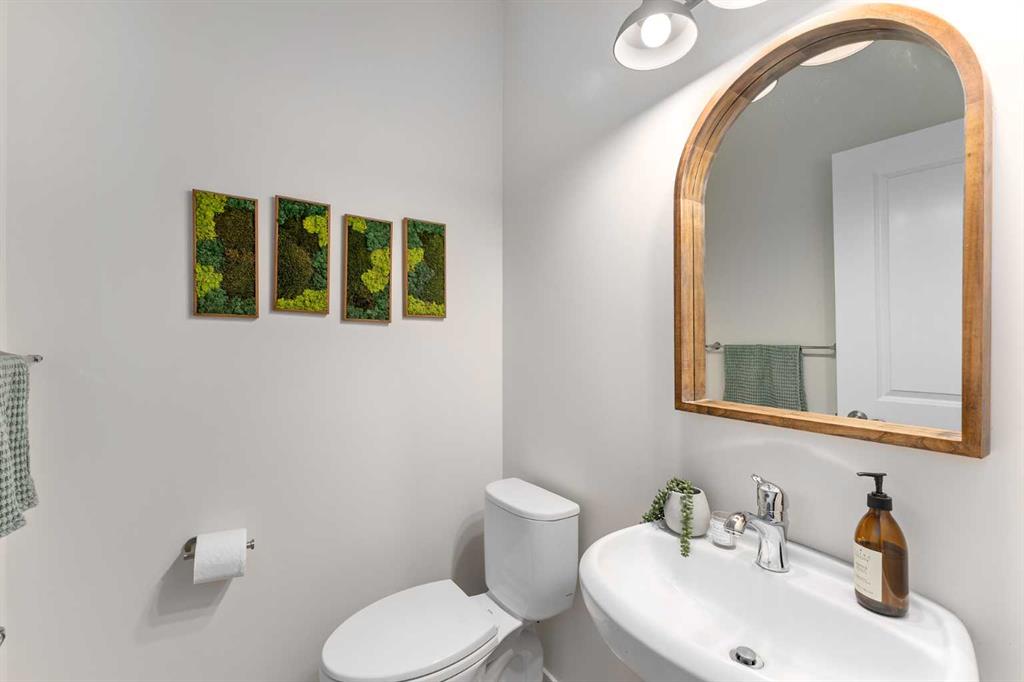Sergey Korostensky / Comox Realty
201 Sunset Common Cochrane , Alberta , T4C 0L9
MLS® # A2205541
Charming Cochrane is calling with a well-designed, practical family home in the Sunset Ridge Subdivision. It features a 1,556 sq. ft. 2-storey, side-by-side duplex with 3 bedrooms, 2.5 baths and another 646 sq. ft. on the lower level waiting to be developed. An attached, insulated, single garage and wide drive give you parking for two vehicles. First impressions matter and this one is no exception. An open concept main floor with wide-plank, blonde, vinyl floor, clean colours, and tons of natural light ...
Essential Information
-
MLS® #
A2205541
-
Partial Bathrooms
1
-
Property Type
Semi Detached (Half Duplex)
-
Full Bathrooms
2
-
Year Built
2011
-
Property Style
2 StoreyAttached-Side by Side
Community Information
-
Postal Code
T4C 0L9
Services & Amenities
-
Parking
Parking PadSingle Garage Attached
Interior
-
Floor Finish
CarpetVinyl
-
Interior Feature
Bathroom Rough-inHigh CeilingsKitchen IslandNo Smoking HomeOpen FloorplanPantryWalk-In Closet(s)
-
Heating
Forced Air
Exterior
-
Lot/Exterior Features
Private YardRain Gutters
-
Construction
Vinyl SidingWood Frame
-
Roof
Asphalt Shingle
Additional Details
-
Zoning
R-MX
$2409/month
Est. Monthly Payment



































