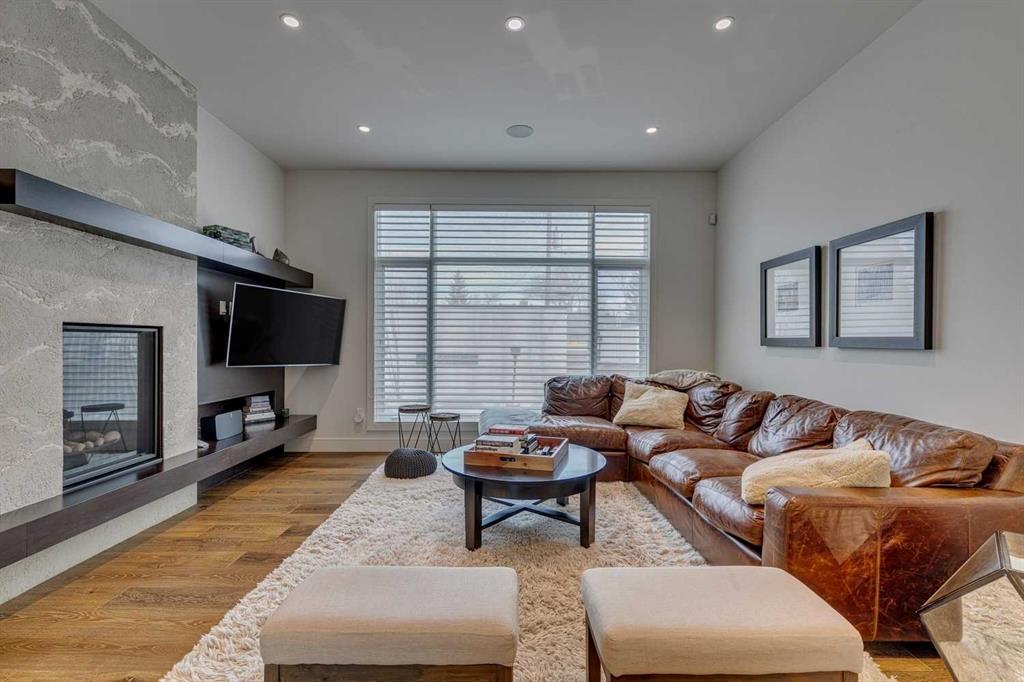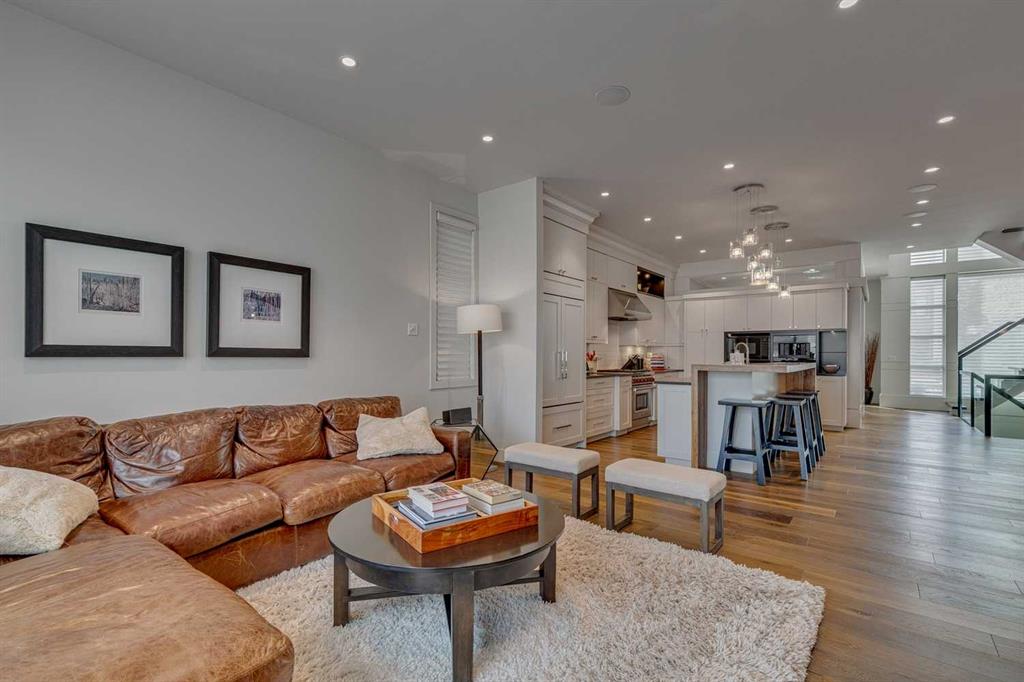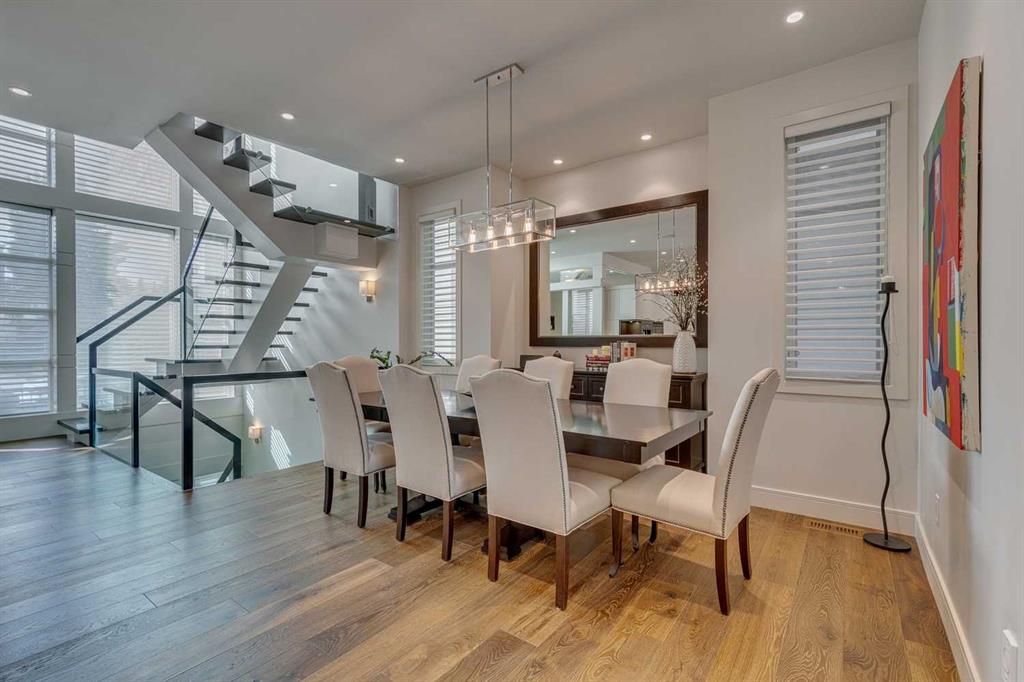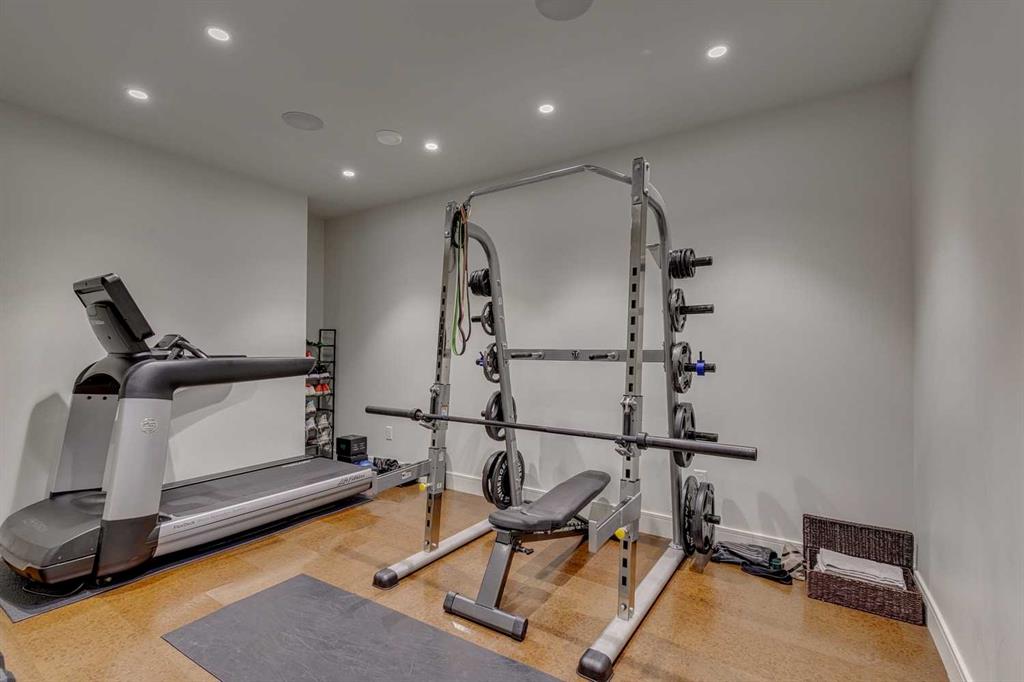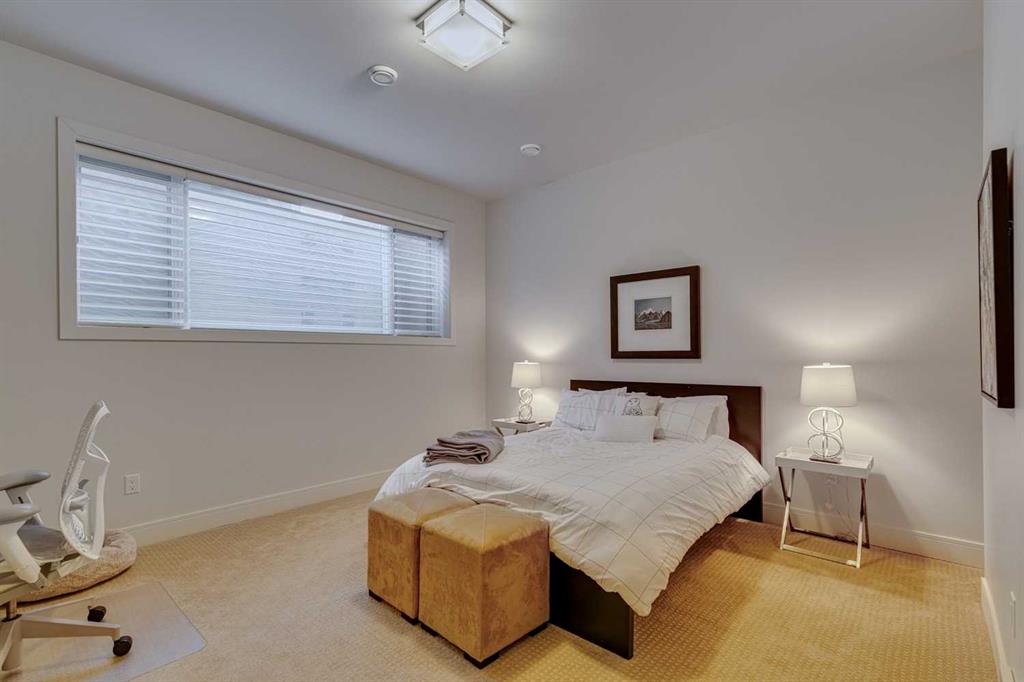Phil Lepage / RE/MAX Realty Professionals
2012 47 Avenue SW, House for sale in Altadore Calgary , Alberta , T2T2S6
MLS® # A2205218
Stunning Modern quality, second to none! Choice location in Altadore, on a quiet street with very little traffic! The Appeal starts at the front walk, with an inviting sitting area and beautiful brick front with modern details, windows galore to allow the South light to strategically shine right in, accenting the showpiece staircase – you will see what I mean! This 2 Storey 4-bedroom home, fully developed, offers almost 3,700sqft of Designer finished living space, with a nice open feel, yet some nice divisi...
Essential Information
-
MLS® #
A2205218
-
Partial Bathrooms
1
-
Property Type
Detached
-
Full Bathrooms
3
-
Year Built
2014
-
Property Style
2 Storey
Community Information
-
Postal Code
T2T2S6
Services & Amenities
-
Parking
Double Garage Detached
Interior
-
Floor Finish
CarpetCeramic TileConcreteHardwood
-
Interior Feature
BookcasesBreakfast BarBuilt-in FeaturesCentral VacuumCloset OrganizersDouble VanityHigh CeilingsKitchen IslandNo Smoking HomeOpen FloorplanRecessed LightingSoaking TubStorageSump Pump(s)Walk-In Closet(s)Wet BarWired for Data
-
Heating
In FloorForced AirNatural Gas
Exterior
-
Lot/Exterior Features
Private Yard
-
Construction
BrickStuccoWood Frame
-
Roof
Asphalt Shingle
Additional Details
-
Zoning
R-CG
$8880/month
Est. Monthly Payment










