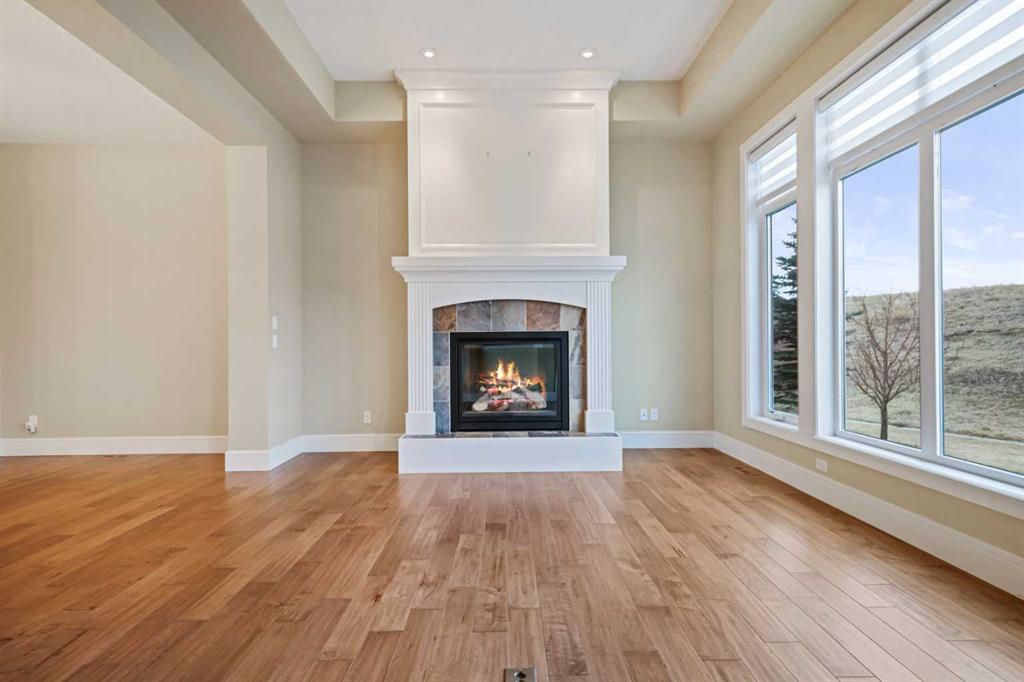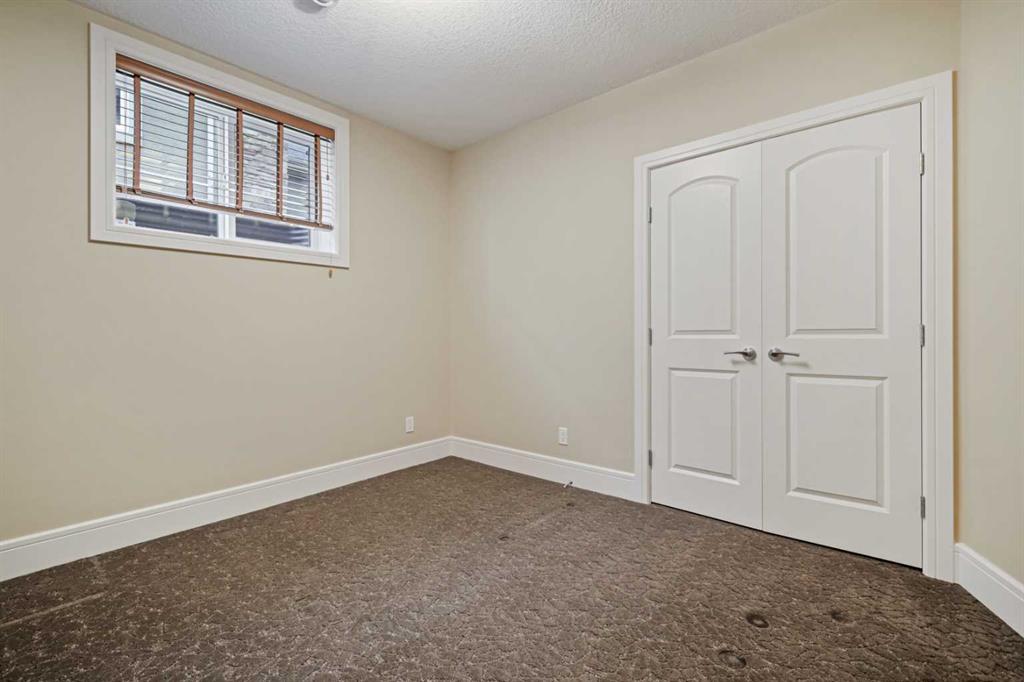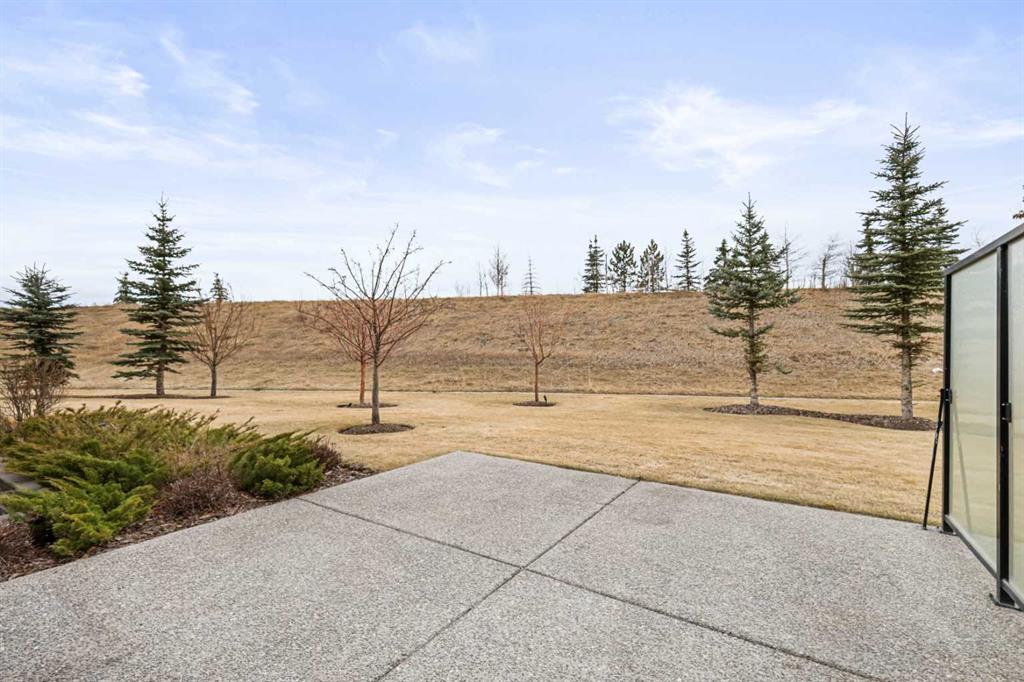Big John Peterson / RE/MAX Realty Professionals
205 Artesia Gate Heritage Pointe , Alberta , T1S 4K2
MLS® # A2210322
Luxury Villa Living | Triple Garage | Maintenance-Free Lifestyle. Enjoy luxury villa living in this stunning executive bungalow, perfectly positioned in a quiet, well-managed community just minutes outside Calgary. Ideal for downsizers, empty nesters, or anyone wanting a low-maintenance lifestyle with quick access to Seton, Mahogany, South Calgary Hospital, and all the best amenities in the southeast. This home features a rare 3-car attached garage with sleek epoxy flooring, offering plenty of space for ve...
Essential Information
-
MLS® #
A2210322
-
Partial Bathrooms
1
-
Property Type
Semi Detached (Half Duplex)
-
Full Bathrooms
2
-
Year Built
2012
-
Property Style
Attached-Side by SideBungalow
Community Information
-
Postal Code
T1S 4K2
Services & Amenities
-
Parking
Triple Garage Attached
Interior
-
Floor Finish
CarpetCeramic TileHardwood
-
Interior Feature
Granite CountersHigh CeilingsKitchen IslandNo Animal HomeNo Smoking HomeOpen FloorplanPantryWet Bar
-
Heating
Forced AirNatural Gas
Exterior
-
Lot/Exterior Features
None
-
Construction
StoneStuccoWood Frame
-
Roof
Asphalt Shingle
Additional Details
-
Zoning
RC
$5124/month
Est. Monthly Payment
















































