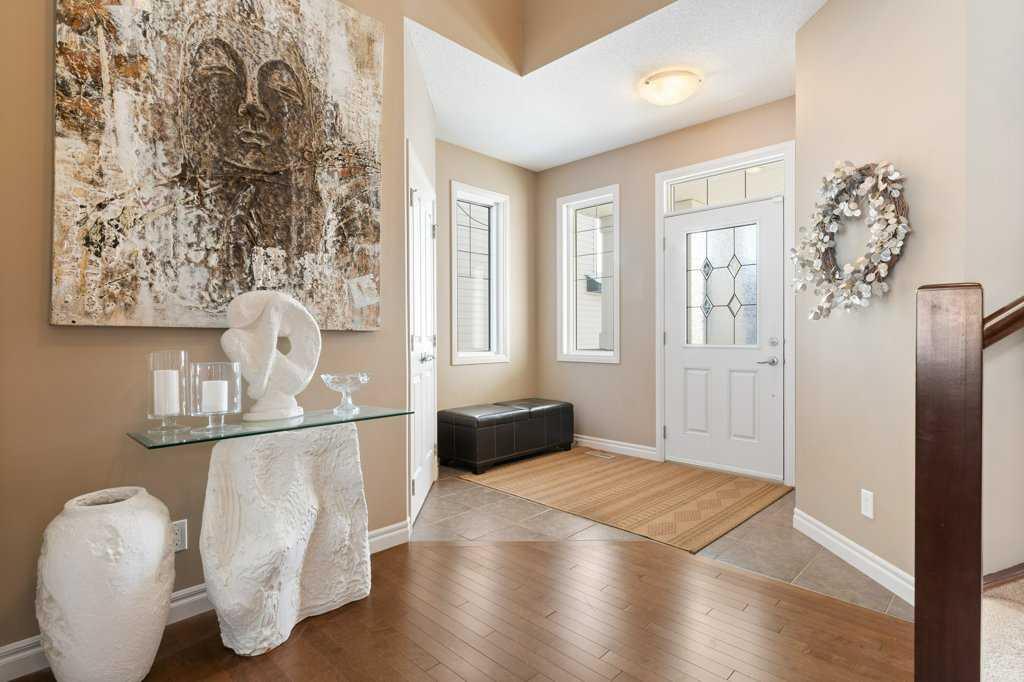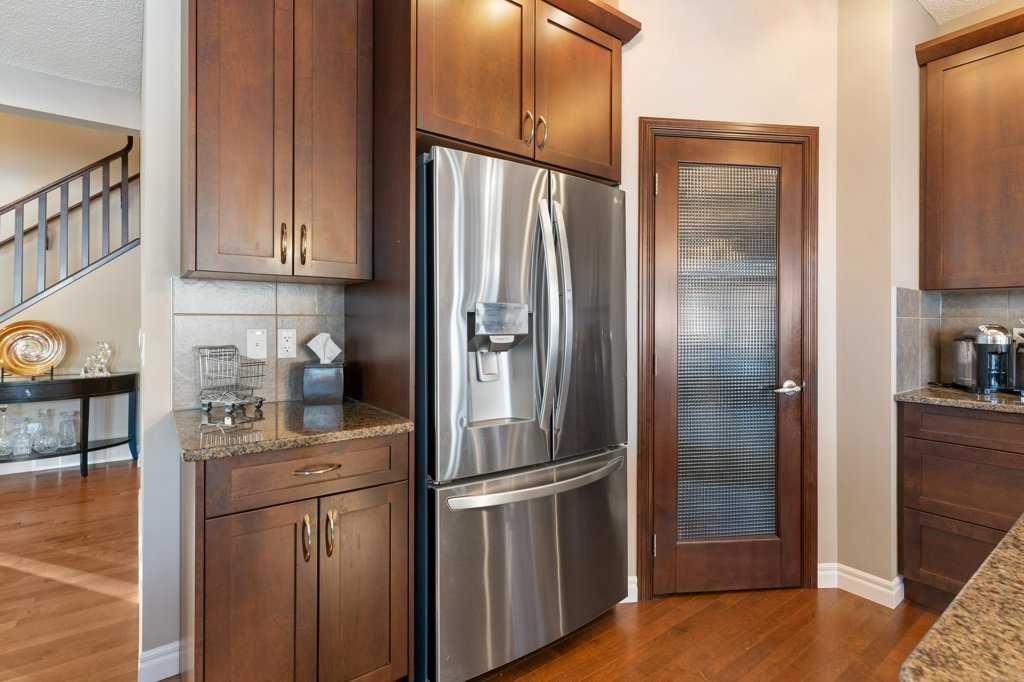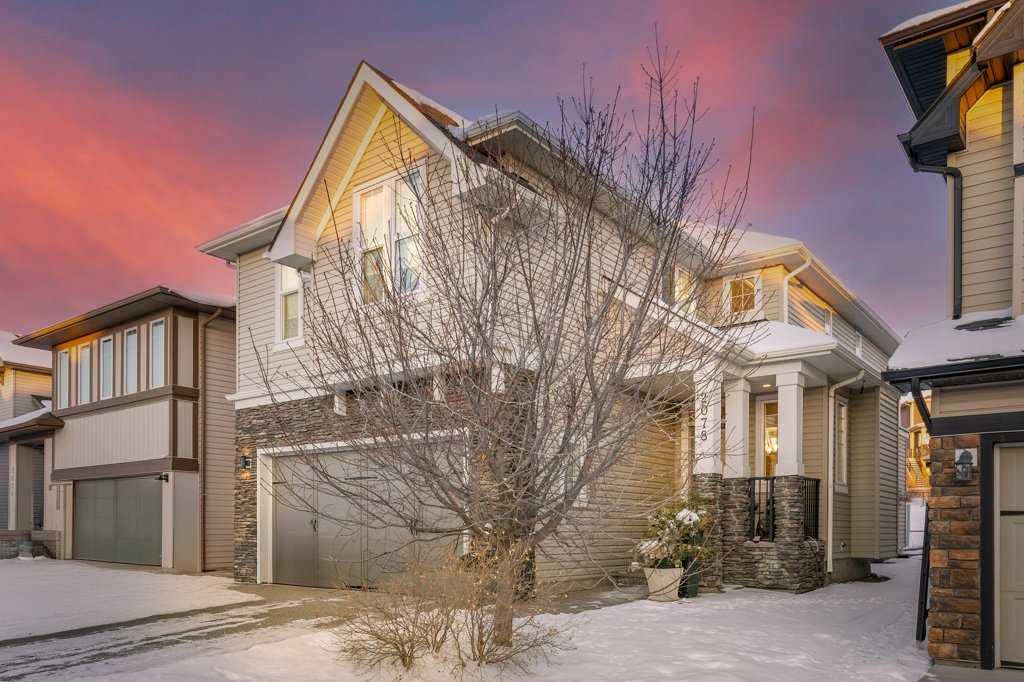John McMahon / RE/MAX Real Estate (Mountain View)
2078 Hillcrest Green SW, House for sale in Hillcrest Airdrie , Alberta , T4B 3W1
MLS® # A2187743
Once you have entered, you will know you are home. This elegant estate home is located on a quiet street in the community of Hillcrest. Upon entering, you will see a thoughtfully designed open-concept floor plan. The main floor includes a large formal dining room that can seat 8-10 comfortably. The refined kitchen boasts an abundance of raised cherry wood cabinetry, a spacious central island, qranite countertops, stainless steel appliances, and an exceptionally large corner pantry. A built in china cabinet ...
Essential Information
-
MLS® #
A2187743
-
Partial Bathrooms
1
-
Property Type
Detached
-
Full Bathrooms
2
-
Year Built
2013
-
Property Style
2 Storey
Community Information
-
Postal Code
T4B 3W1
Services & Amenities
-
Parking
Double Garage Attached
Interior
-
Floor Finish
CarpetCeramic TileHardwood
-
Interior Feature
Bathroom Rough-inCeiling Fan(s)Double VanityKitchen IslandNo Animal HomeNo Smoking HomeOpen FloorplanPantryQuartz CountersSoaking TubVinyl WindowsWalk-In Closet(s)
-
Heating
Forced Air
Exterior
-
Lot/Exterior Features
BBQ gas line
-
Construction
StoneVinyl Siding
-
Roof
Asphalt Shingle
Additional Details
-
Zoning
R1
$3916/month
Est. Monthly Payment


















































