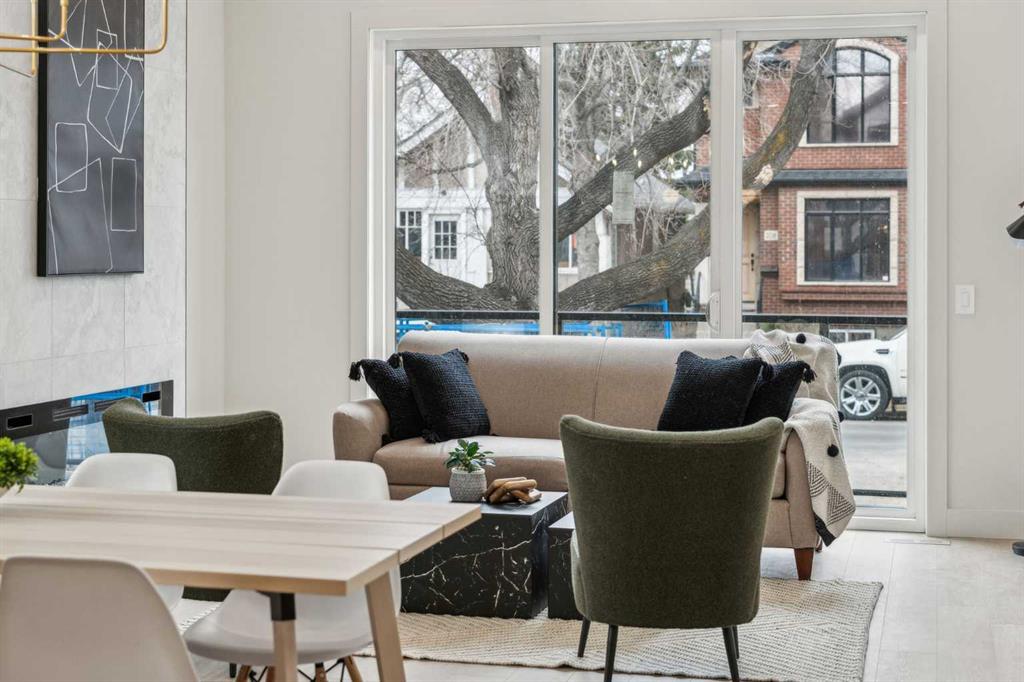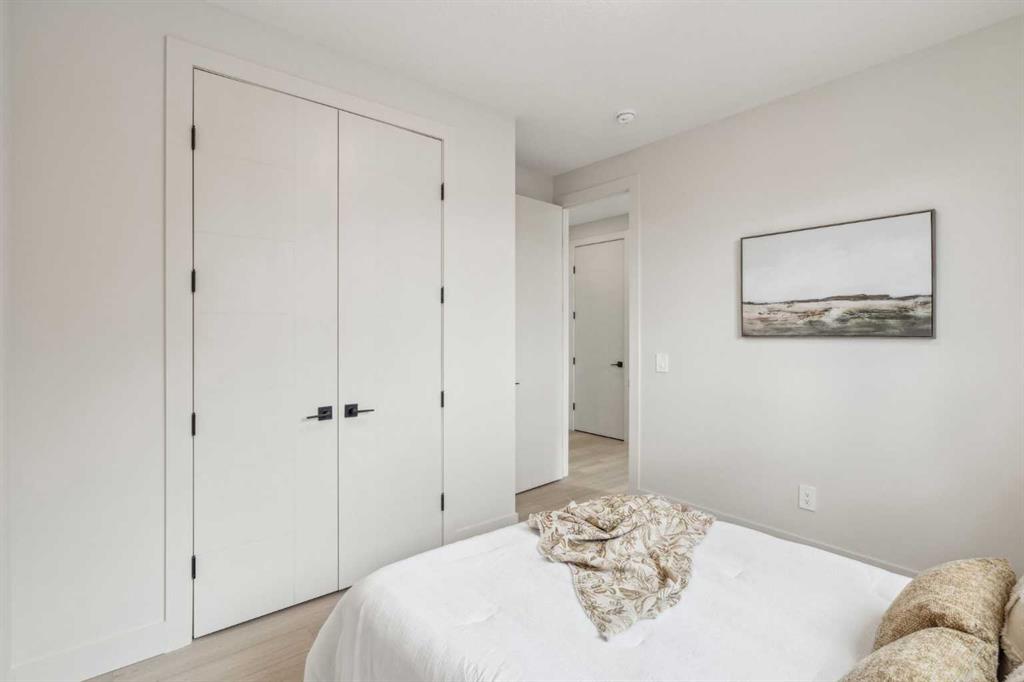Justin Calon / Greater Property Group
209 13 Avenue NE Calgary , Alberta , T2E1B8
MLS® # A2210685
**OPEN HOUSE April 12 , 2:00 pm to 4:00 pm**| Brand New | Front Unit Available, Back Under Construction | 3 Beds 2.5 baths | 1 Bed 1 Bath in Lower Level | Incredible opportunity to own in one of Calgary’s most sought-after inner-city neighborhoods—just minutes from downtown. This thoughtfully designed home is ideal for investors, multi-generational families, or those looking to live in one unit while renting the other. The recently completed front half features an upper unit of over 1,450 square feet of s...
Essential Information
-
MLS® #
A2210685
-
Partial Bathrooms
1
-
Property Type
Semi Detached (Half Duplex)
-
Full Bathrooms
3
-
Year Built
2025
-
Property Style
2 StoreyAttached-Front/Back
Community Information
-
Postal Code
T2E1B8
Services & Amenities
-
Parking
Double Garage Detached
Interior
-
Floor Finish
Ceramic TileVinyl Plank
-
Interior Feature
Closet OrganizersHigh CeilingsKitchen IslandOpen FloorplanRecessed LightingSeparate EntranceSoaking TubStorageVinyl Windows
-
Heating
High EfficiencyElectricFireplace(s)Natural Gas
Exterior
-
Lot/Exterior Features
Private EntranceRain Gutters
-
Construction
Cement Fiber BoardConcreteStuccoWood Frame
-
Roof
Asphalt Shingle
Additional Details
-
Zoning
R-CG
$3867/month
Est. Monthly Payment

































