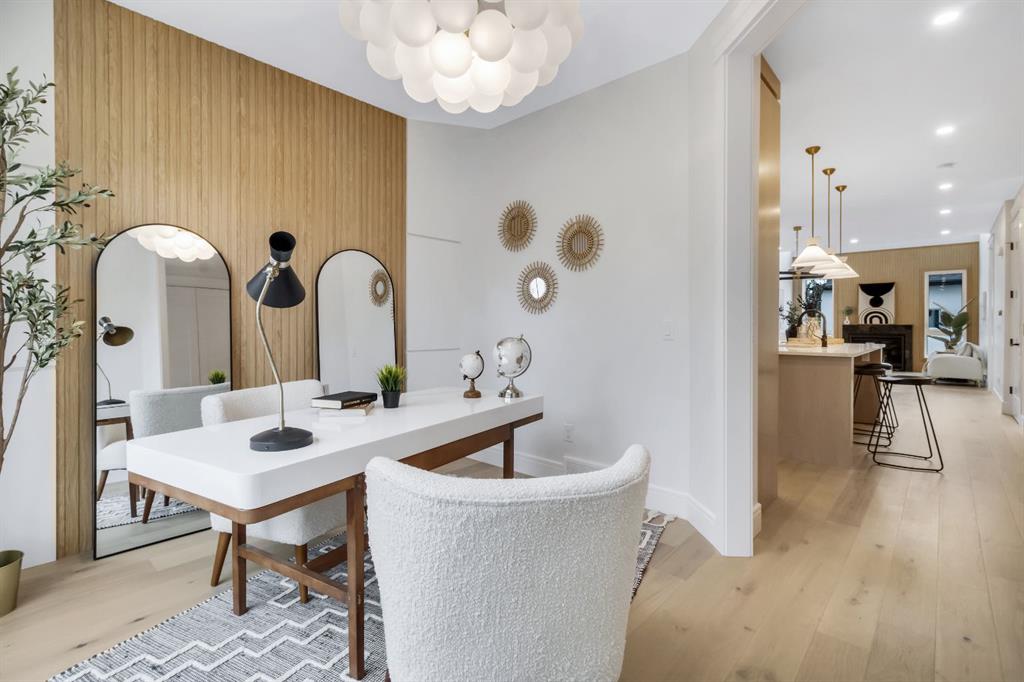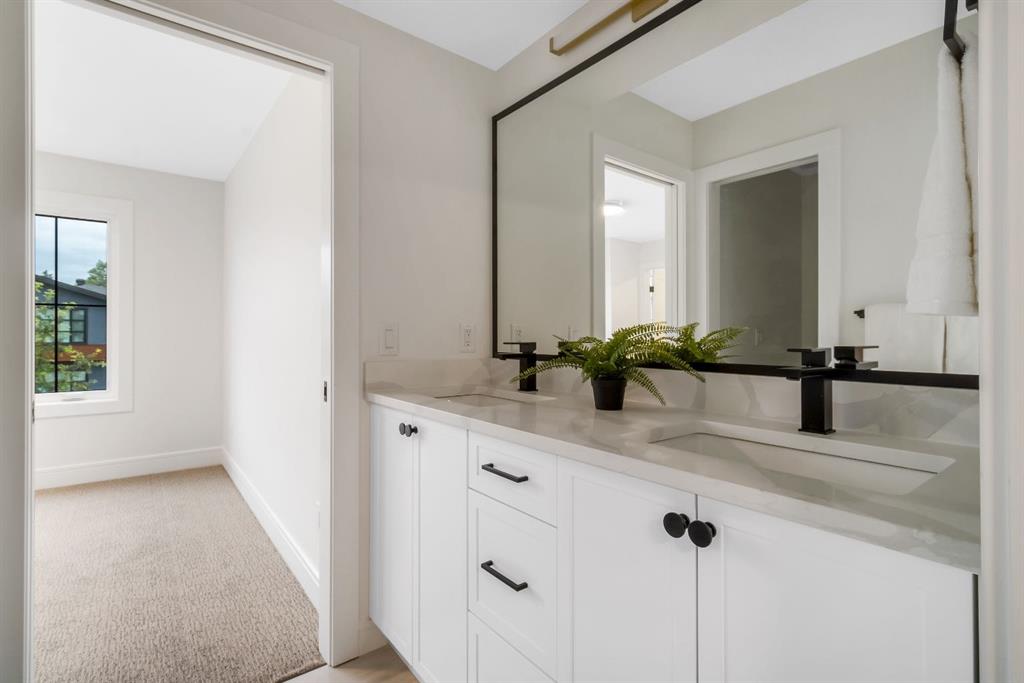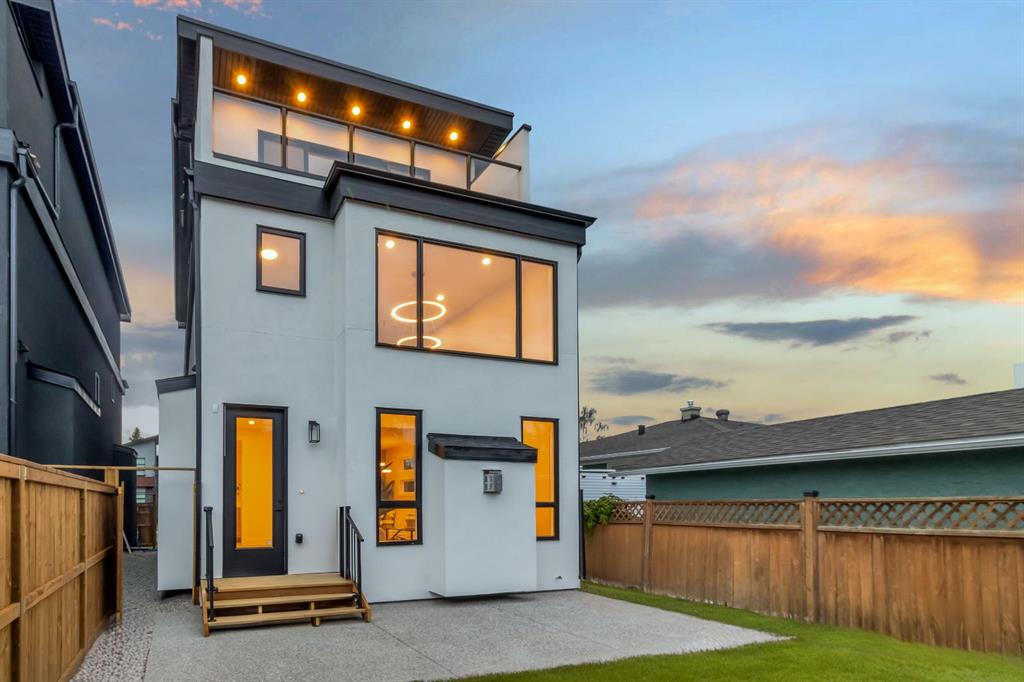Afaq Khan / eXp Realty
2118 Victoria Crescent NW, House for sale in Banff Trail Calgary , Alberta , T2M 4E3
MLS® # A2214630
Welcome to this exceptional modern home nestled on a quiet, mature street in the heart of desirable Banff Trail, with a charming park right at your doorstep. Boasting over 3,800 square feet of thoughtfully designed living space across four levels—and serviced by a private elevator—this home seamlessly blends contemporary luxury with everyday comfort. Step into the elegant front den, where custom lighting and a statement feature wall offer a stylish first impression. The main level showcases wide-plank hardw...
Essential Information
-
MLS® #
A2214630
-
Partial Bathrooms
1
-
Property Type
Detached
-
Full Bathrooms
3
-
Year Built
2024
-
Property Style
3 (or more) Storey
Community Information
-
Postal Code
T2M 4E3
Services & Amenities
-
Parking
Alley AccessDouble Garage DetachedGarage Door OpenerGarage Faces Rear
Interior
-
Floor Finish
CarpetHardwoodTile
-
Interior Feature
Closet OrganizersDouble VanityElevatorHigh CeilingsKitchen IslandNo Animal HomeNo Smoking HomeOpen FloorplanSee RemarksVinyl WindowsWalk-In Closet(s)Wired for Sound
-
Heating
Forced Air
Exterior
-
Lot/Exterior Features
Other
-
Construction
StoneStucco
-
Roof
Asphalt Shingle
Additional Details
-
Zoning
R-CG
$7970/month
Est. Monthly Payment


















































