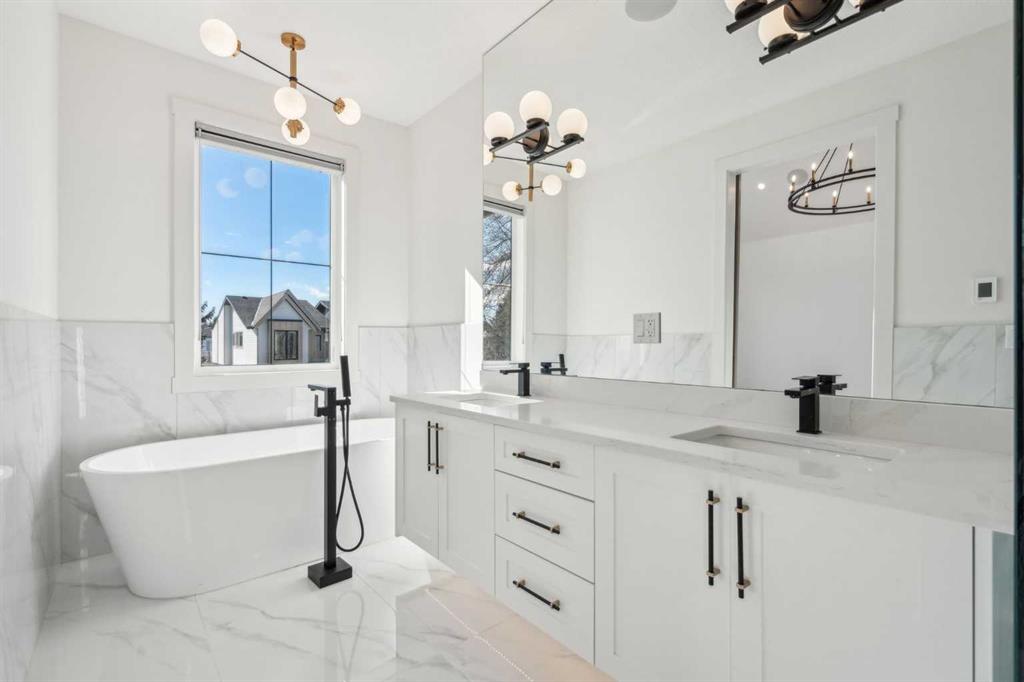Craig Rushton / Century 21 Bamber Realty LTD.
2130 53 Avenue SW Calgary , Alberta , T3E 1K8
MLS® # A2207280
Discover Infill 2130—seemingly plucked from the pages of House & Home Magazine, this classically designed & beautifully appointed home is filled with upgrades & situated on one of the neighborhood’s nicest streets. Here are 5 things we love about this home (& we’re sure you will too): 1. ROOM TO LIVE & GROW: With over 2,800 SqFt of refined & functional living space across 3 levels, this is a full-size home! The main floor boasts a contemporary, open-concept design featuring central kitchen & gorgeous, sun-f...
Essential Information
-
MLS® #
A2207280
-
Partial Bathrooms
1
-
Property Type
Semi Detached (Half Duplex)
-
Full Bathrooms
3
-
Year Built
2021
-
Property Style
2 StoreyAttached-Side by Side
Community Information
-
Postal Code
T3E 1K8
Services & Amenities
-
Parking
Double Garage Detached
Interior
-
Floor Finish
CarpetHardwoodTile
-
Interior Feature
BarBreakfast BarBuilt-in FeaturesChandelierCloset OrganizersDouble VanityKitchen IslandNo Animal HomeNo Smoking HomeOpen FloorplanQuartz CountersWalk-In Closet(s)Wet Bar
-
Heating
Forced Air
Exterior
-
Lot/Exterior Features
BBQ gas linePrivate Yard
-
Construction
StuccoWood Frame
-
Roof
Asphalt Shingle
Additional Details
-
Zoning
R-CG
$4987/month
Est. Monthly Payment


















































