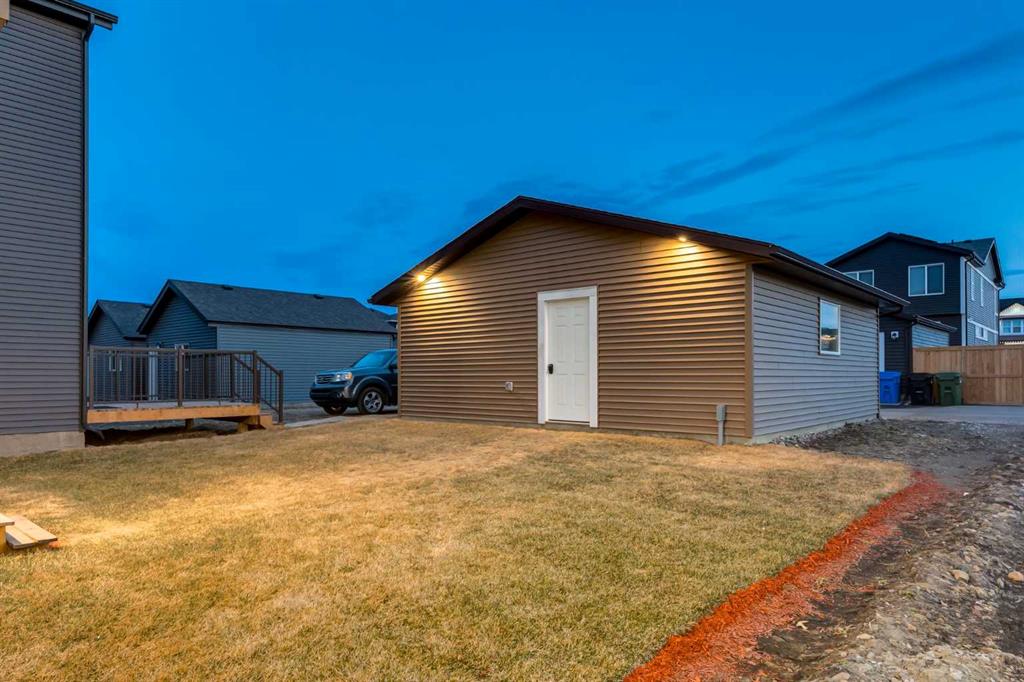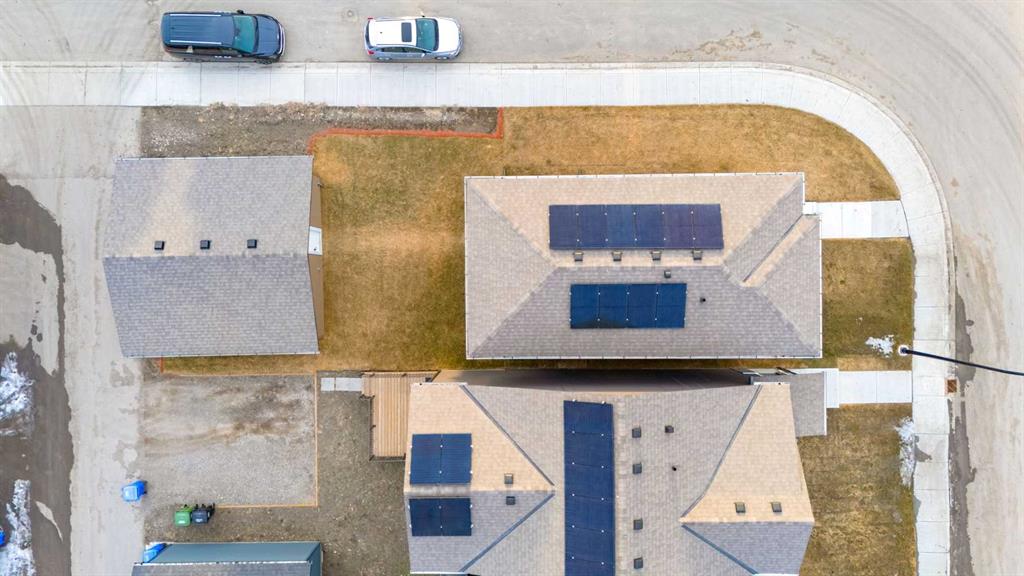Jesse Bydevaate / RE/MAX First
216 Belmont Green SW, House for sale in Belmont Calgary , Alberta , T2X 4W1
MLS® # A2206422
Welcome to Belmont Green! This Jayman built home is located on one of the largest corner lots in the community (3810 sq. ft.)and is situated on a quiet street. The main level has an open floorplan featuring a large living room, dining room and a chef dream kitchen. The kitchen has an abundance of white cabinets, gorgeous granite counters, stainless appliances, central island with seating and a pantry. The powder room and mud room complete this level. Upstairs is the primary bedroom with walk-in closet and...
Essential Information
-
MLS® #
A2206422
-
Partial Bathrooms
1
-
Property Type
Detached
-
Full Bathrooms
2
-
Year Built
2023
-
Property Style
2 Storey
Community Information
-
Postal Code
T2X 4W1
Services & Amenities
-
Parking
Alley AccessDouble Garage DetachedGarage Faces Rear
Interior
-
Floor Finish
CarpetCeramic TileLaminate
-
Interior Feature
Breakfast BarGranite CountersHigh CeilingsKitchen IslandOpen FloorplanPantryQuartz CountersStorageWalk-In Closet(s)
-
Heating
Forced Air
Exterior
-
Lot/Exterior Features
None
-
Construction
BrickVinyl SidingWood Frame
-
Roof
Asphalt
Additional Details
-
Zoning
R-G
$2960/month
Est. Monthly Payment

















































