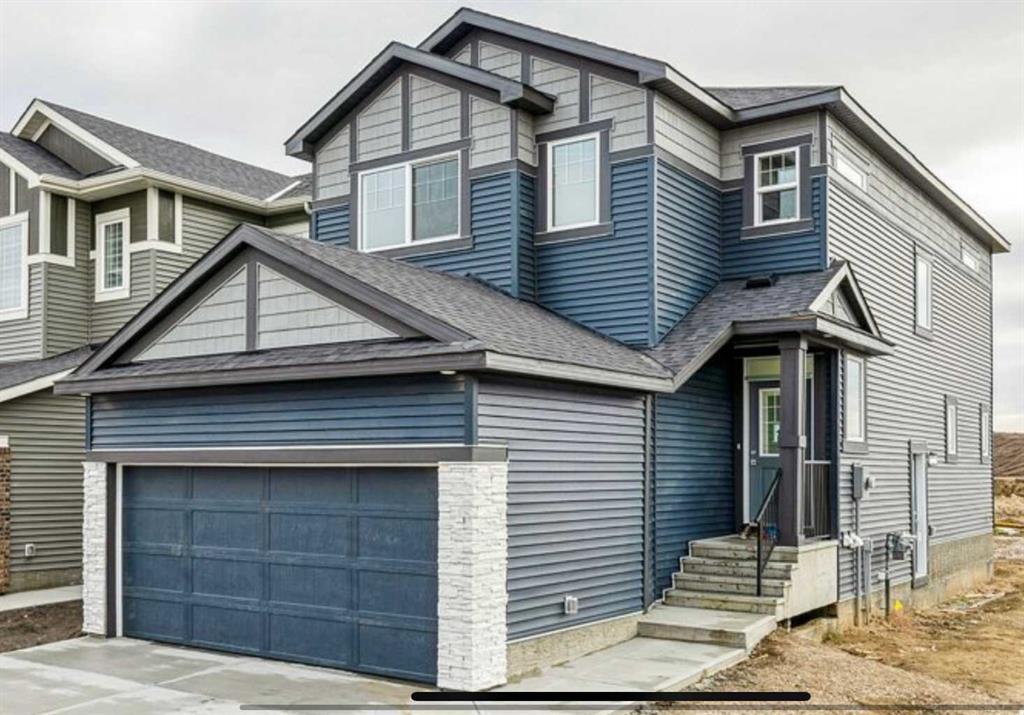Hal Pike / MaxWell Canyon Creek
23 Legacy Glen Heights SE, House for sale in Legacy Calgary , Alberta , T2X 5Z5
MLS® # A2196625
*LOOK MASTER BUILDER has added a long list of Builder upgrades to this amazing wide open home to ensure that you'll be thrilled with the final results on the possession day! Check and compare the standard features : Side entry to basement, walk through pantry, 7 ft. long kitchen island that has 2 drawers and 4 doors - a full length eating bar and 1" thick quartz countertop, 3 stylish pendant lights over the island, soft close cabinet doors and soft close drawers, two tone kitchen cabinets, "shaker styled"...
Essential Information
-
MLS® #
A2196625
-
Partial Bathrooms
1
-
Property Type
Detached
-
Full Bathrooms
2
-
Year Built
2025
-
Property Style
2 Storey
Community Information
-
Postal Code
T2X 5Z5
Services & Amenities
-
Parking
Double Garage Attached
Interior
-
Floor Finish
CarpetVinylVinyl Plank
-
Interior Feature
Bathroom Rough-inBreakfast BarDouble VanityHigh CeilingsKitchen IslandLow Flow Plumbing FixturesNo Animal HomeNo Smoking HomeOpen FloorplanPantryQuartz CountersSeparate EntranceSoaking TubWalk-In Closet(s)
-
Heating
High EfficiencyForced AirHumidity ControlNatural Gas
Exterior
-
Lot/Exterior Features
BBQ gas linePrivate Yard
-
Construction
StoneVinyl SidingWood Frame
-
Roof
Asphalt Shingle
Additional Details
-
Zoning
R-1N
$3233/month
Est. Monthly Payment


























